What floor plan would work best for our guest bedroom
newcg
5 years ago
last modified: 5 years ago
Featured Answer
Sort by:Oldest
Comments (12)
Emily
5 years agoJonathan
5 years agoRelated Discussions
Floor plan feed back!
Comments (5)The house looks very livable. I love that you have concentrated on creating one nice bath with separate walk in shower and a windowed tub! Since you have already thought of it, I'm going to assume that the attic is for future expansion and cannot be adapted for use as the current "away room." We are also in the process of designing a small house, and we've designated our study as the "away room." Ours will open off the dining room. If you switched the locations of the Study and Bed 1 on the same side, you could put french doors or an extra wide door with etched or decorative glass from the hallway into the right hand corner of the study. This would give you a really long diagonal view through the lounge and out the french doors, and from the lounge through the study to the window at the far end... The study window should be increased in width to match the neighboring window in Bed 1, and it then becomes ripe for a small window seat, either a clip on bay bumping out, or a "built-in" bay using narrow built ins on either side. Or both: build "in" for now, putting file cabinet drawers under the window seat, and angled corner units in for storage, and add the bump out bay later when you know whether your offspring would prefer a really cute desk, or a window seat, or a bed nook. You would, alas, lose the door from Bed 1 into the bath.... but honestly, there are lot of doors into that bathroom already, and that one has substantial collision potential. It might be best to make the single access point that door from the laundry. Either a glass panel set high in the bath room doors or a transome would make it easy to tell when someone is in the loo. Other ideas would be to split the nook under the stairs, so that half the depth opens to the lounge, and the other half to Bed2... with the wall thickness, you probably get close to 600mm or 2' on each side. Add a deep bookcase or other built in, and you're easily at a depth that makes both spaces very tucked in. Lastly, if funds allow a shallow bay window over the kitchen sink would visually expand the kitchen, particularly if you could arrange it so that the counter runs right into the bay....See MoreBest method to stop polished concrete from cracking on floors ?
Comments (20)Hello people, Question time again. Im trying to match indoor and outdoor colour to my project around the living and pool area. I have 10 Meters of space to work with which includes 5 meters width of the living area. If i break the colours indoor v's outdoor it will make my area look smaller, more confined ? If i use polished concrete inside and try and match the colour outside, the surface will get hot. Soooooo... I have added some photos here. I went and purchased a box of man made granit tiles 80x 80cm. Keeping the shiny for the inside and tried "honing" the surface of the other tile as a test so i could use it outside and keeping the surface of the 'honed tile" slightly textured to ensure not so slippery and matching the inside colour. After coating this honed tile it has gone slightly darker which is ok. What im wanting to know, is this ok to do ? will there be any down the line effects of the tile if its outside in a wet area ? it maybe only wet for 3 months of the year for a few hours at a time. My challenge here is price V's product / Styling / practacality -Timber is too expensive for outdoor application / requires maintenance -Marble expensive -Natural stone expensive also if anyone has any solutions / kmowledge / advice it its ok to hone an indoor tile and add a protective coating for the outside. this would be much appreciated. Thanks Houzz'ers! Justin :)...See MoreNeed urgent help with floor plan!
Comments (8)Just wanted to post the most recent plan that incorporates all of the suggestions that I have received from the very helpful people on the Internet! Changes made: - added an extra bathroom on far left of the house near kids bedrooms - changed the toilet/main bathroom to move the shower over to the toilet room so that we could have 2 separate kids showering at a time (without coming into our room - although that remains and option) - moved the door to the library so that it doesn't look into the toilets/bathroom - optimised the space in our bedroom by moving walk in closet and bathroom around. This modification even allowed us room for a tub in the bathroom a so thankful for that suggestion! Now we just have to find room in the budget lol Questions: - when you walk into a bathroom, do you prefer to walk into a shower (from the door) or into a toilet? What would you prefer visible from the door itself? Logically you are going to use a toilet 9 times out of 10 so you would think that should be there first, but there is something odd about walking past a door and just seeing a toilet there... Thoughts? - is there enough room in the 2 bathrooms we created by joining the toilet and main bathroom? Dimensions are 3m by 2m (roughly) and with a shower coming out about 1m and the vanity about 550mm, that leaves more or less 1.45m to walk around, surely sufficient? If there are any other suggestions or thoughts on what you would do if this was your home we would greatly appreciate the feedback. Thanks you all so much in advance!...See MoreCritique our floor plan!
Comments (1)I love your post, there is a blueprint and you are giving out details and whishes witch is making it easier for all of us to help you and your family. This floorplans reminds me a bit about my uncles house. here are some of my thoughs witch you may/or may not use. I am not sure about the NSEV directions which have a major influence in building a house. Parenting so many kids also influence the house and the lifestyle in the home. I would maybe add, or rebuild an ancle to the house prevent from wind on the terrace. Commidded as you sound i would go all in with all of your wishes. I think a big master bathroom is needed to be used as a place to relax with so much to look after. I dont now if your coing to use the door in the lundry room or in the pantry most. I thinks its best to have your garrage entry close to the pantry and kitchen. A open kitchen is also a big decision when you have so many young kids. I would maybe add a breakfast area in the kitchen. SOme other things to consider is maybe the entry and the long hall way. I think you and your family might be a bit tired of the loong hallway. if possible i would switch the entry and the office. to make the entry in to the livingroom, if le librarry is going to be used as a familyroom. A toilet should always be placed near an entry to the house. And an extra toilet is only for u to clean along the way.... I you are looking to expad the family i would maybe build a playroom in the middle of all the kids rooms. At my uncle ealier house theay had a combined office space, guest room, playroom to combind a space for all of the children and their friends to be in. As far as going to design in your home can also maybe influence the layout. I think wood floors or tiles depend on style. I Personally prefer laminet wood floors in the kitchen and entry, but you are to buy some lovely tiles now a day. Pleace ask for a new blueprint suggestion if you are up for some changes. good luck....See MoreAce Your Space
5 years agoUser
5 years agolast modified: 5 years agoCarolina
5 years agonewcg
5 years agominnie101
5 years agokikiamack
5 years agoCarolina
5 years agonewcg
5 years agonewcg
5 years ago

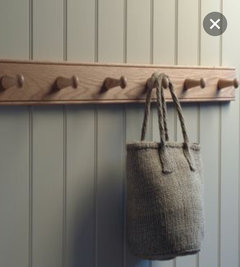
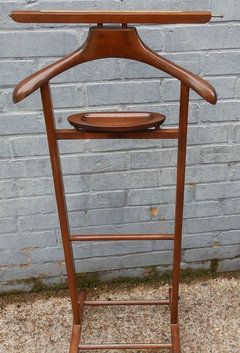
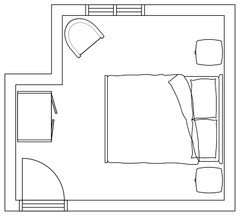
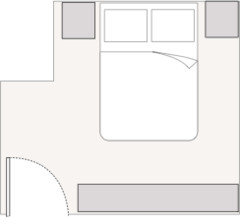

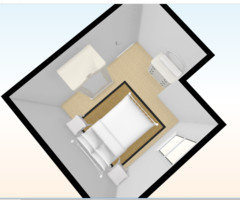
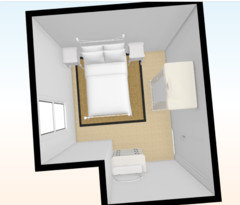





Carolina