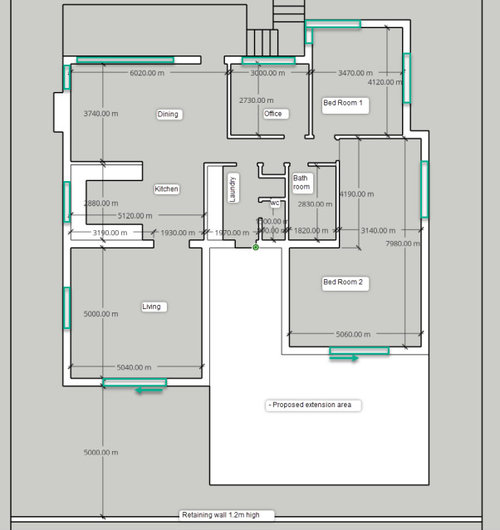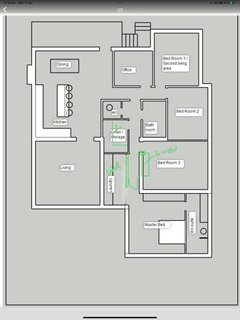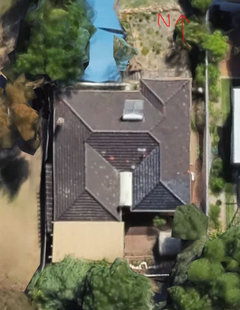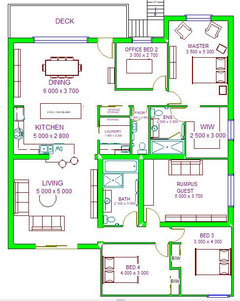Help! Floor plan advice
2 years ago
last modified: 2 years ago
Featured Answer
Sort by:Oldest
Comments (13)
- 2 years ago
Related Discussions
I need help and advice for my old cork floor.
Comments (2)You should remove the cork first as tiles need a flat and even surface to go on. Definitely remove the cork....See MoreKitchen Plan Advice
Comments (6)Hi Emma, Great to see your thoughts around functionality in the planning stage of your kitchen. If you would like a few idea's on how to make your new kitchen practical you can have a look at DYNAMIC SPACE - Blum's ideas for practical kitchens online or I can send you a print or PDF brochure. If you are in Auckland or Christchurch you can also pop into a Blum showroom to get ideas about workflows, space and motion as well as experience Blum hardware first hand. All the best for your new build project. Kind Regards, Sophie - Blum New Zealand...See Moreadvice on bathroom ensuite floor plan and tiling
Comments (2)Yes the windows are in place and I’m sorry I didn’t see this before we had to make some decisions...See MoreHelp please with floor plan..
Comments (0)Any ideas to enhance would be most gratefu. Thanks....See More- 2 years ago
- 2 years ago
- 2 years ago
- 2 years ago
- 2 years ago
- 2 years ago
- 2 years ago
- 2 years agolast modified: 2 years ago
- 2 years ago
Sponsored











oklouise