Help me create a creative space and another room?
Jenny Johnston
last year
last modified: last year
Featured Answer
Sort by:Oldest
Comments (41)
siriuskey
last yearoklouise
last yearRelated Discussions
Need help with recovering couch
Comments (93)Oh, okay, may need to clarify some more. If you get a new 2 seater in place of the 2 white chairs, fine, but no blue chair at all next to the 'new' 2 seater. Won't be right with a blue chair too. So what ones are you planning to recover?. If getting rid of part of it, not understanding. 2 different styles placed next to each other won't look right. I wouldn't like old blue fabrics next to new fabrics or next to 2 different styles of furniture. New 2 seater and old blue chair next to each other, not good :)...See MoreSmall Media/sitting Room
Comments (24)Oh so cool you noticed that we're trying to achieve a french country/industrial look or did we write that somewhere? I've attached some other photos of a bedroom and the foyer (of those we've taken so far), but are absolutely open to suggestions on a "beachy" feel as well or instead of. Although because its a beach house we don't want to go over board on expense and hence keeping what we already have, and just adding personality to it, if you get what we mean. Kingsize Black upholstered headboard to come in that bedroom....See MoreCreate modern exterior
Comments (3)This is why it's always good to have a pro to hold your hand for at least some of the way, (carefully chosen though, check out his/her finished projects, the more varied the styles, the better she/he will be able to understand and adapt to your desires), they can provide the invaluable visual supports too. When it's your own house it's notoriously difficult to see the possibilities, you have it under your eyes the whole time and the defaults shout at you and prevent you being able to see it objectively and envisage the possibilities. you're emotionally involved and emotions always have the upper hand on the brain, so you just keep turning round in circles. Something akin as to why a psy must never attempt therapy on a member of his own family, if you follow me :D As for the façade color, are you sure it needs changing that much ? Once those thick white frames have gone and the new windows nestling more discreetly, correctly positioned and re-proportioned, the aspect will change drastically and be far more streamlined and modern. (the devil is in the detail) I'd also strongly suggest that the wood facing just breaks off around the windows, no framing or finishings. Same thing for all the windows, the small ones too. Entrance : Same as for the windows, that outer frame shouldn't be touching the ceiling, you can try taking that off and painting the door another color before deciding to change it and once again the door could do with setting back a little. You could maybe take that doorstep out while you're at it. Also, i don't know what is happening to the right of the door but i see the concrete steps leaing up and feel it would be good to create another level to make it flush with the bottom of the door if structurally possible. This would tie it all in better and you probably wouldn't need any additional definition to your entrance. Anyhow, as i often quote, i'm a firm believer in " Less is More " , and vice versa of course ^^ Question #4 i can't answer as i haven't really understood the problem And #5 i don't think so, but once the other transformations have been taken care of i think you'll find it speaks for itself. Whatever, it's a very exciting project, the bones are great and i'd love to see photos of progression once you get started....See MoreI need help in my living area
Comments (12)Hey! Great space! The table is too small for the space, it would immediately help if you had head chairs on either end of the table. It would read larger. If you're interested in a new dining set, try a round dining table, seating at least 6 for size. You need something to define each space, a new furniture arrangement could help. I would try rotating the sectional so that its off of the window. Good Luck!...See MoreJenny Johnston
last yearoklouise
last yeardreamer
last yearsiriuskey
last yearJenny Johnston
last yeardreamer
last yearKate
last yearKate
last yearJenny Johnston
last yearKate
last yearKate
last yearKate
last yearJenny Johnston
last yearsiriuskey
last yearKate
last yearJenny Johnston
last yearsiriuskey
last yearsiriuskey
last yearJenny Johnston
last yearJenny Johnston
last yearsiriuskey
last yearJenny Johnston
last yearsiriuskey
last yearsiriuskey
last yearJenny Johnston
last yearsiriuskey
last yearJenny Johnston
last yearoklouise
last yearJenny Johnston
last yearKate
last yearJenny Johnston
last yearJenny Johnston
last yearJenny Johnston
last yearJenny Johnston
last yearJenny Johnston
last yearJenny Johnston
last yearKate
last year
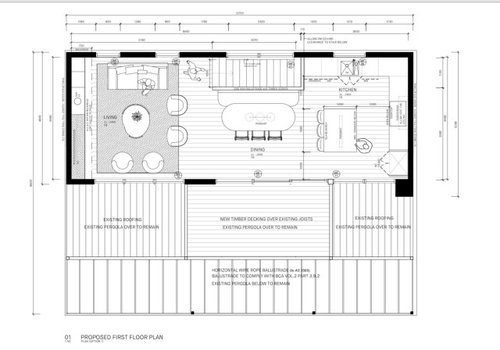
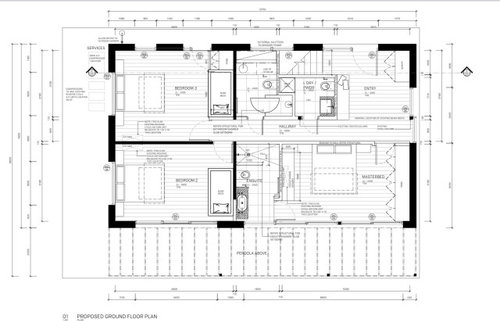
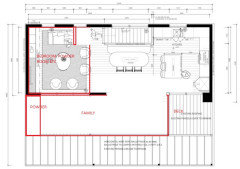

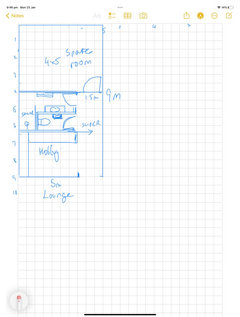

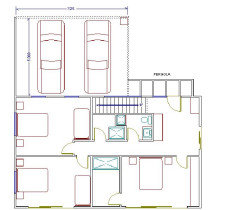
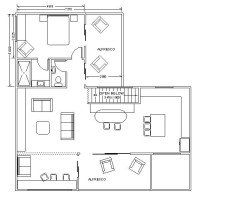

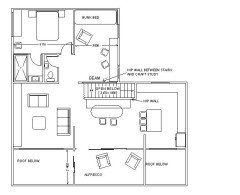
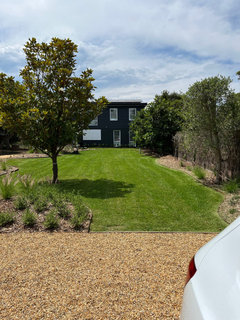

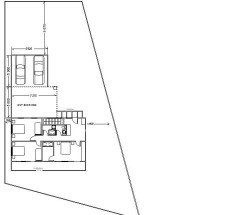
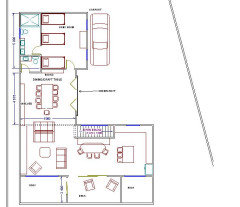
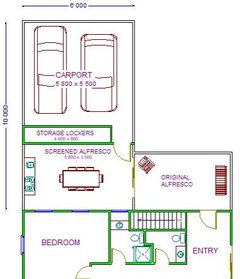
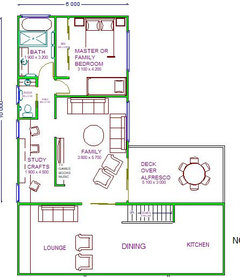
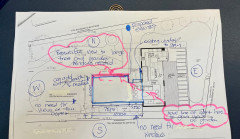
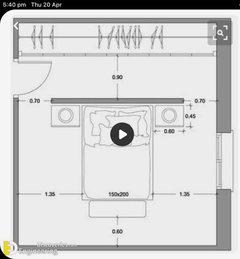




Kate