How to extend floor plan
webuser_60239361
10 months ago
last modified: 10 months ago
Featured Answer
Sort by:Oldest
Comments (25)
Related Discussions
Ideas for redesigning this floor plan?
Comments (4)Hi pcmom, there are two of us but we would like to preserve the two bedrooms as the idea is to make this a rental property at some point. The apartment is in the middle of the city, so while proper kitchen is a must a large dining table isn't (counter seating is fine). Primarily I was wondering if there is a way to get rid of the "dead" hallway space and add some more closet space or open it up in some way to make it feel spacious. Thought about it for a while but couldn't think of anything :) so thought I'd throw it out here just to make sure I am not missing something obvious :)...See MoreNeed urgent help with floor plan!
Comments (8)Just wanted to post the most recent plan that incorporates all of the suggestions that I have received from the very helpful people on the Internet! Changes made: - added an extra bathroom on far left of the house near kids bedrooms - changed the toilet/main bathroom to move the shower over to the toilet room so that we could have 2 separate kids showering at a time (without coming into our room - although that remains and option) - moved the door to the library so that it doesn't look into the toilets/bathroom - optimised the space in our bedroom by moving walk in closet and bathroom around. This modification even allowed us room for a tub in the bathroom a so thankful for that suggestion! Now we just have to find room in the budget lol Questions: - when you walk into a bathroom, do you prefer to walk into a shower (from the door) or into a toilet? What would you prefer visible from the door itself? Logically you are going to use a toilet 9 times out of 10 so you would think that should be there first, but there is something odd about walking past a door and just seeing a toilet there... Thoughts? - is there enough room in the 2 bathrooms we created by joining the toilet and main bathroom? Dimensions are 3m by 2m (roughly) and with a shower coming out about 1m and the vanity about 550mm, that leaves more or less 1.45m to walk around, surely sufficient? If there are any other suggestions or thoughts on what you would do if this was your home we would greatly appreciate the feedback. Thanks you all so much in advance!...See MoreShould I extend my kitchen or use my existing footprint? Advice wanted
Comments (2)I'd take a totally different route . It looks like there is that narrowish window in the lounge or dining area -- I'd look at whether you could make that into a ranch-slider ( yes , I am in NZ too -- if you say ranch-slider it confuses the Aussies haha ) . You'd need a structural engineer to make sure that wall isn't load bearing , and also electrical cables are able to be moved , but I'd suspect the load bearing bits would be the corners , and you'd be able to 'open up' that wall onto the deck . While it initially may seem counter-intuitive , you could then take out the door and that other taller window -- close it in and add a couple of small windows , or how about doubling down , and seeing if you can 'open up' between what you call the 2 windows above the stove -- have 1 long flat window along there , OR even do another bay window -- that will add more light , but also by taking out the opening door , you will get an extra metre of space , That way , you can do a different kitchen design -- maybe a wall mount oven , or a pantry , a breakfast bar in a different spot -- basically , plan the kitchen and the window placement at the same time . The advantages would be more usable space , more light , an indoor/outdoor flow but through the other room , not the kitchen . But with more glass actually in the kitchen , it will feel lighter and airier , plumbing won't be as much of a hassle , it will look better . The only possible downside would be the wall you put the ranchslider in will need to be kept clear , as you may lose a bit of space there , but the breeze and openness will make up for that IMO ....See MoreNew Home Floor Plan
Comments (4)my suggestions has the central entry and a small study off the living room...(twin desks provides more counter and wall storage and avoids sitting face to the wall) there's a generous laundry mudroom with direct external access, a bathroom with separate powder room, more space in the master suite with the window offsett for furniture and more privacy from views across the courtyard and reversing the wiw and ens allows for morning sun in the shower and the wiw creates a sound barrier against the guest room.. adding furniture helps suggest room sizes and there's various setdown spaces and extra storage throughout the house ...luckily there's plenty of room for more than minimum offsets to create a garden, alfresco, courtyard, screened spa room, entry, kitchen and laundry porches, garden sheds and drying areas and careful choice of building sizes allows for a neat gable roof with the extended eaves and a hip roof over bed 3 keeps the whole roof simple and economical to build...See Morewebuser_60239361
10 months agowebuser_60239361
10 months agoKate
10 months agobigreader
10 months agosiriuskey
10 months agosiriuskey
10 months agoKate
10 months agosiriuskey
10 months agosiriuskey
10 months ago
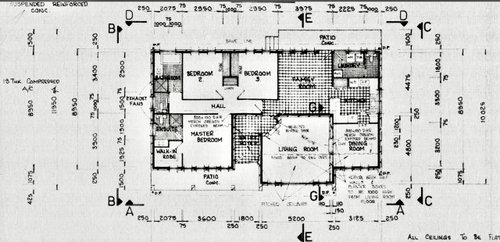



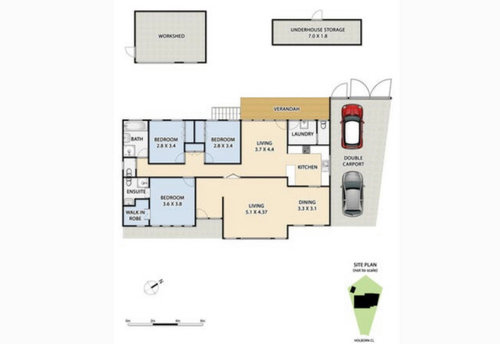

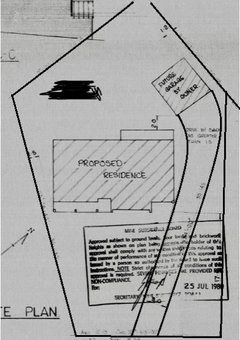






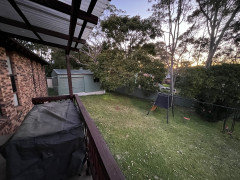





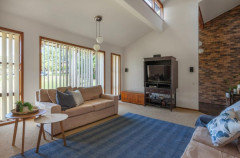





oklouise