Layout for Living Room/Family Room....
devonzolcinski
10 years ago
Featured Answer
Sort by:Oldest
Comments (21)
devonzolcinski
10 years agoRelated Discussions
Too tidy with no design in our living room
Comments (43)Now it's beginning to work! Luv the rug! A few more red showstoppers, and I luv the post about matting your family pic, and larger frame for it. Looks like you might be a bit uncomfortable with the great post idea of moving your sofa out into the room away from wall. If so, could you accept putting it diagonally from the entrance doorway, across that corner where it is, stopping at the edge of your window? That's a bit of a move outward, still can see the fp and tv, and show off your new rug, which could go diagonally in front of the sofa. Then, if you like that, after a while you could move it on out as Deb K suggests. Sometimes intermediate steps are more doable for us than those big changes.Same with painting; if you could first paint just the fp wall, then later paint other walls...seems some color would really make it more homey. Would you cosider a quite contemporary fixture for the light in the center ceiling? Maybe a bit of red could go there!...See MoreComplementary colour for the gold(ish) walls in my living room?
Comments (11)Hi---since you want to keep it bright and rich, I suggest Muted aqua/turquoise blue. Pics for inspiration-second pic the furniture and drapery hues would look great with the gold. Good Luck! Love the BOLD Yellow... :) [houzz=][houzz=][houzz=]...See MorePlease HELP quick.......little living room with big dilemmas!
Comments (13)There is nothing worse than ceiling-mounted lights--harsh shadows, flat lighting. They are strictly for utility. I would put a large-ish, shallow cylindrical shade on them and put nothing more than a 15-watt bulb in them. Use them strictly for lighting your way as you walk through the room. I agree with Vincent; the chair in the corner doesn't fit at all, nor does the one under the A/C unit (put that one with its mate behind the love seat). And the curtains look smooshed. I think the problem with the bookcases is that they are uninteresting. Did you buy books-by-the-yard? What are all those identical books? They are visually uninteresting. I'd get rid of some of them and get some colorful ceramics/glass/photos. The room is absolutely overwhelmed with furniture. It needs one less love seat. Do you really need all of them? Pushing them against the walls/curtains so tightly just visually emphasizes the fact that there is too much furniture. I don't think a mirror above the fireplace will work. When people are sitting down (which is most of the time), all they will see is a reflection of the ceiling--the plain, white ceiling. Get some real art in there with some color....See MoreLook at this before & after of a dining/living room in NZ
Comments (2)wow, what a transformation...See Moredevonzolcinski
10 years agoSandy G. ltd.
10 years agolast modified: 10 years agoSandy G. ltd.
10 years agoSandy G. ltd.
10 years agolast modified: 10 years agolamascor
10 years agoSandy G. ltd.
10 years agolast modified: 10 years agoLaunch Systems
10 years agodevonzolcinski
10 years agodevonzolcinski
10 years agoMeet Me at the Wrecking Ball
10 years agoCarolyn Albert-Kincl, ASID
10 years agolast modified: 10 years agoSandy G. ltd.
10 years agolast modified: 10 years agoSandy G. ltd.
10 years ago

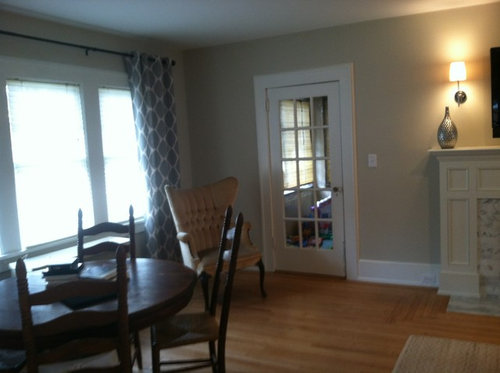



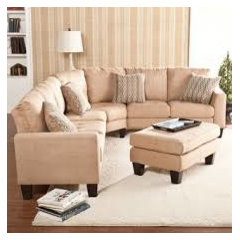
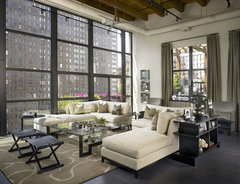
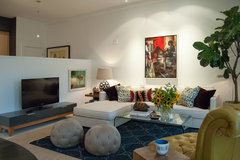


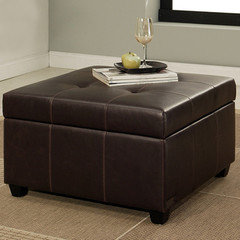
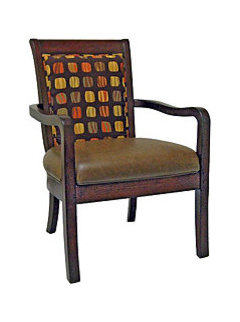







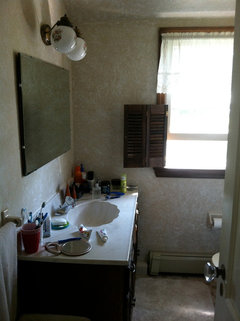
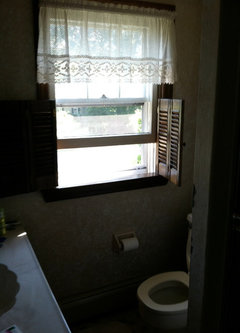




Carolyn Albert-Kincl, ASID