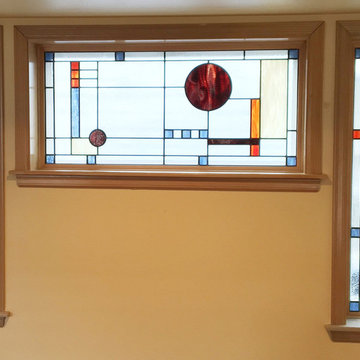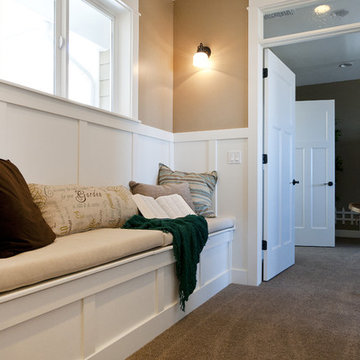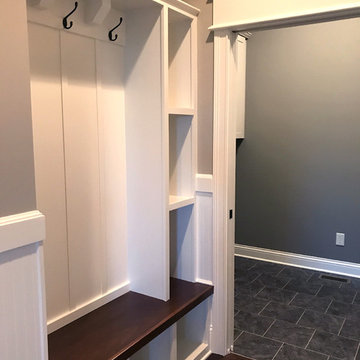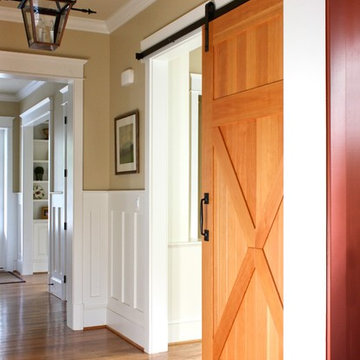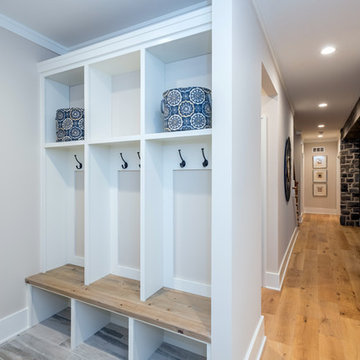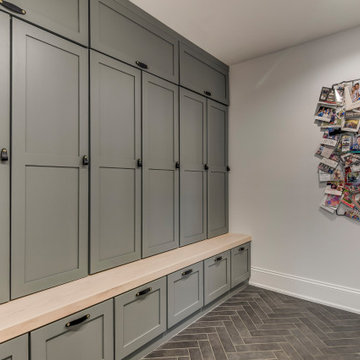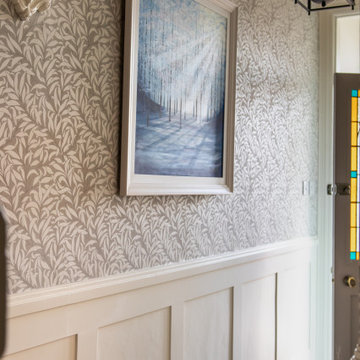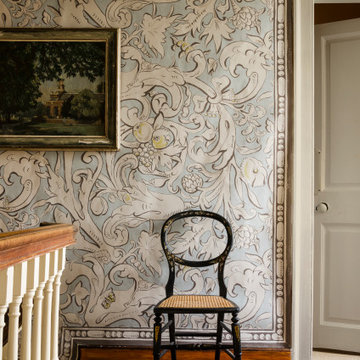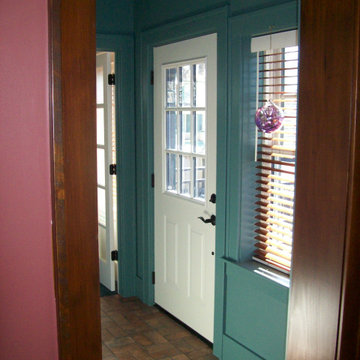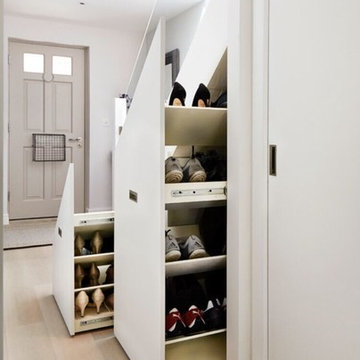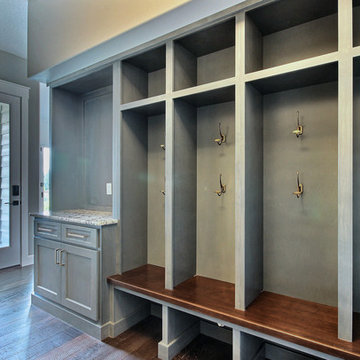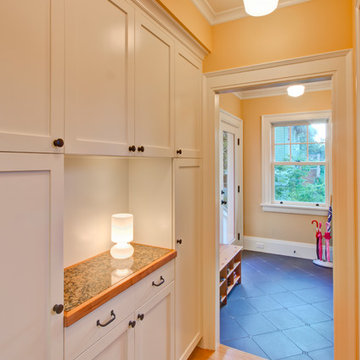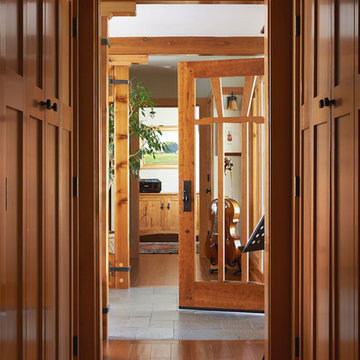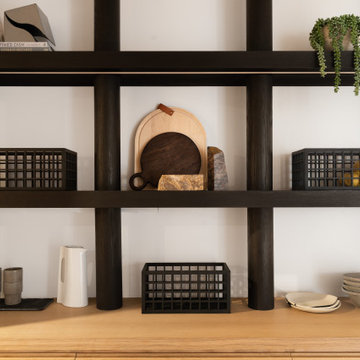Arts and Crafts Hallway Design Ideas
Refine by:
Budget
Sort by:Popular Today
161 - 180 of 5,797 photos
Item 1 of 2
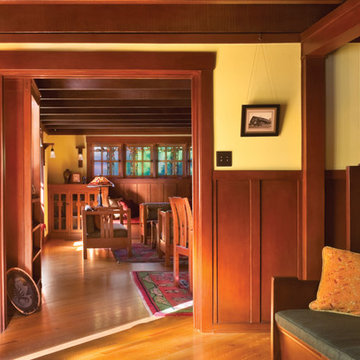
The goal was to upgrade the building to accommodate a modern-day lifestyle while protecting and restoring the home’s architectural integrity.
Find the right local pro for your project
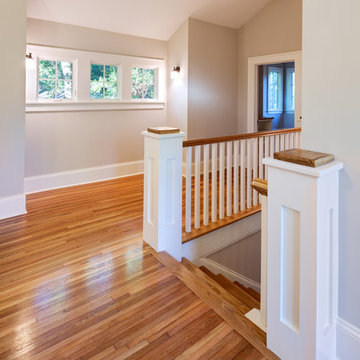
contractor: Stirling Group, Charlotte, NC - engineering: Intelligent Design Engineering, Charlotte, NC - photography: Sterling E. Stevens Design Photo, Raleigh, NC
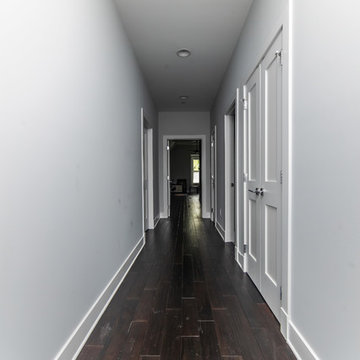
Beautiful Dark hardwood floors and light gray walls paired with the bright white trim give this space a beautiful contrast and peace.
Built by TailorCraft Builders in Maryland.
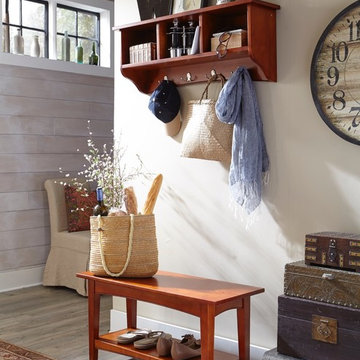
Shaker Cottage Style furniture collection is handsomely crafted and versatile with many decorating styles. Made of select hardwoods and composite wood, each piece provides ample storage for your favorite home décor. Perfect for living room, office or mudroom.
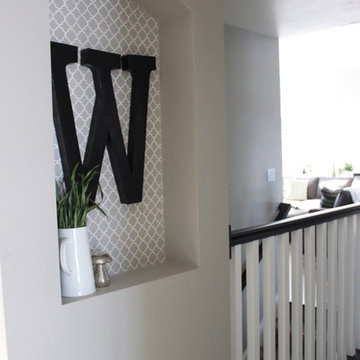
This wall alcove adds architectural interest, and a stenciled pattern sets it apart from the rest of the hallway. Personalized with a family initial and simple accessories, it becomes a true focal point.

The "art gallery" main floor hallway leads from the public spaces (kitchen, dining and living) to the Master Bedroom (main floor) and the 2nd floor bedrooms. Aside from all of the windows, radiant floor heating allows the stone tile flooring to give added warmth.
Arts and Crafts Hallway Design Ideas
9
