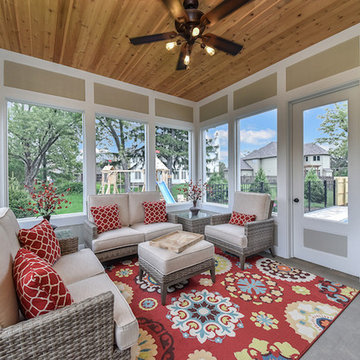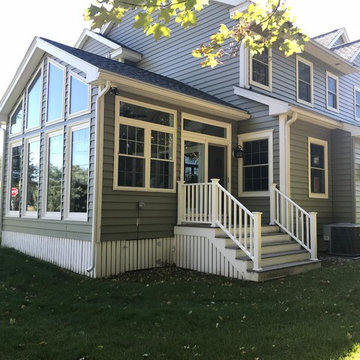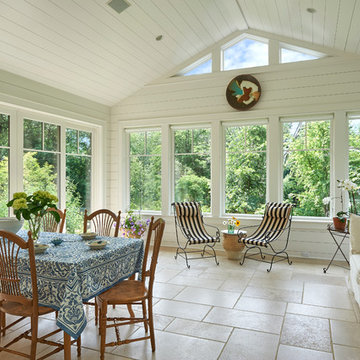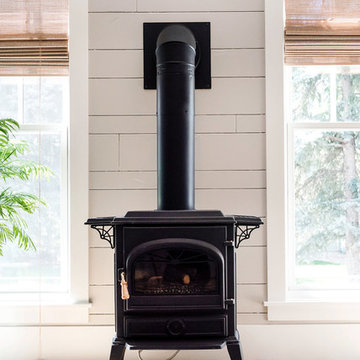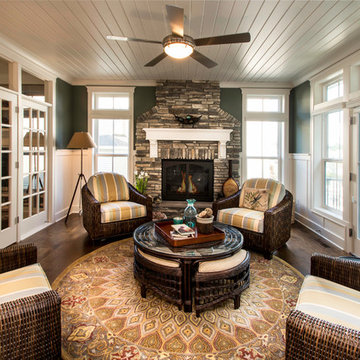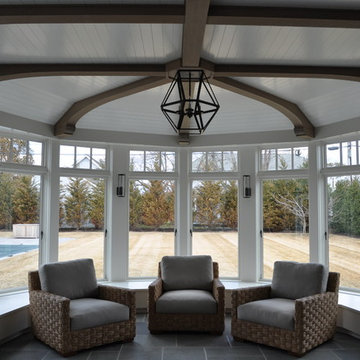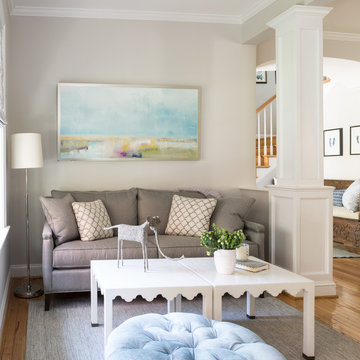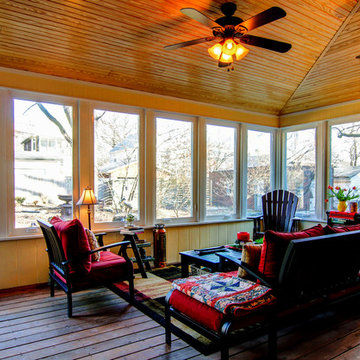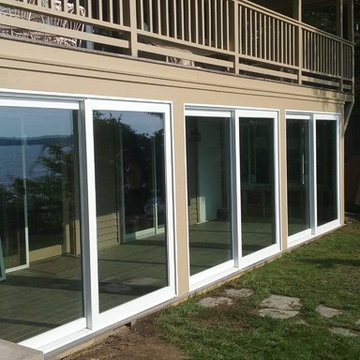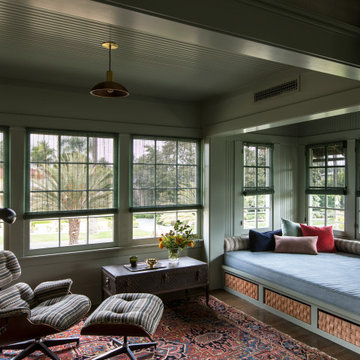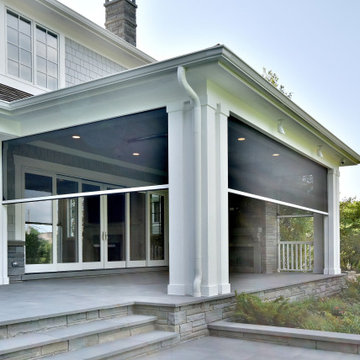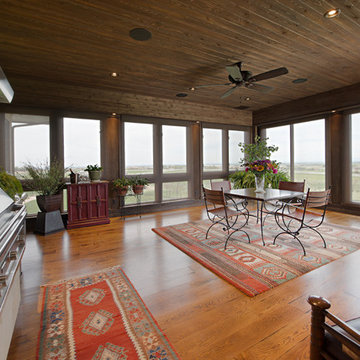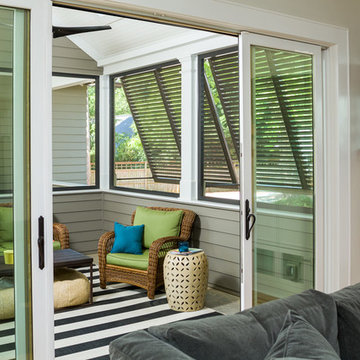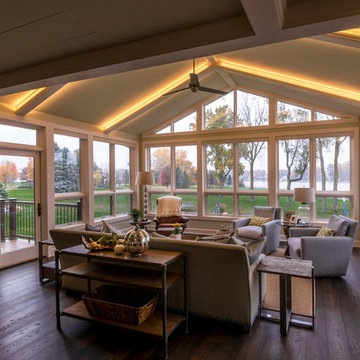Arts and Crafts Sunroom Design Photos
Refine by:
Budget
Sort by:Popular Today
21 - 40 of 1,903 photos
Item 1 of 2
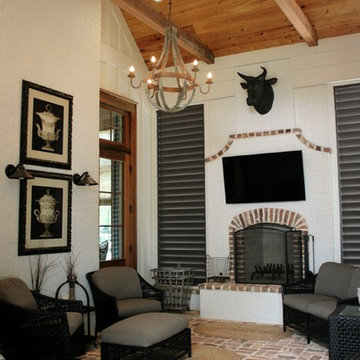
The rustic wood beams and chandelier light fixture add to the beauty of the vaulted tongue & groove pine ceiling creating a cozy outdoor living space.
>Built By: Scott Norman
>Designed By: Bob Chatham
Visit our Houzz profile, or Facebook to talk with us about setting an appointment, or to find info and more ideas on creating your own custom home.
Find the right local pro for your project

This rustically finished three-season porch features a stone fireplace and views high into the wooded acres beyond and with two doors open to the great room beyond, this relatively small residence can become a great space for entertaining a large amount of people.
Photo Credit: David A. Beckwith
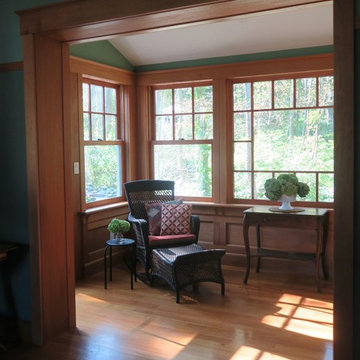
The new Forest Room opens up the wall between the outside and the existing rooms, welcoming prime real estate into the rest of the house.

All season sunroom with glazed openings on four sides of the room flooding the interior with natural light. Sliding doors provide access onto large stone patio leading out into the rear garden. Space is well insulated and heated with a beautiful ceiling fan to move the air.
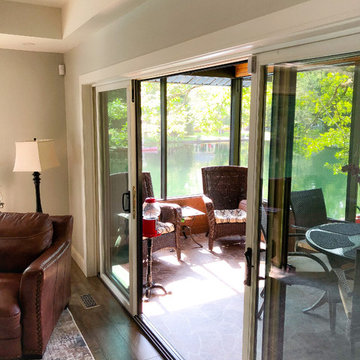
This cozy cottage was in much need of some TLC. The owners were looking to add an additional Master Suite and Ensuite to call their own in terms of a second storey addition. Renovating the entire space allowed for the couple to make this their dream space on a quiet river a reality.

Great things can happen in small spaces! The Grieef residence is a very cozy 17'x18' outdoor three-season room with wood burning stone veneer fire-place, vaulted wood ceiling, built-in stone veneer benches and screened in porch.
Includes a sun patio fire-pit area.
Project Estimate: $75,000
Arts and Crafts Sunroom Design Photos
2
