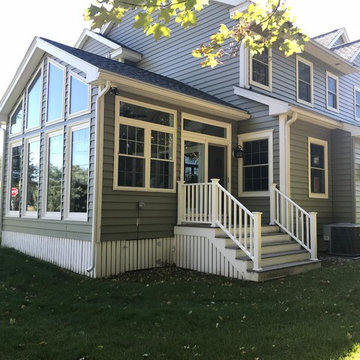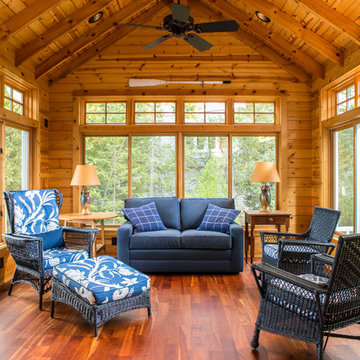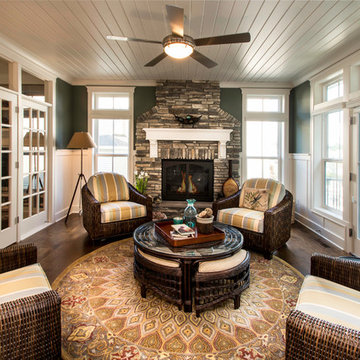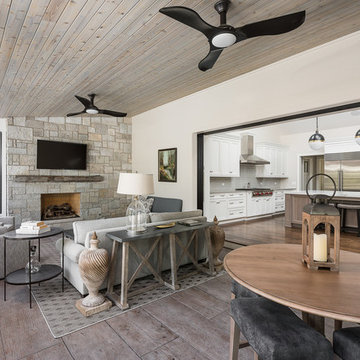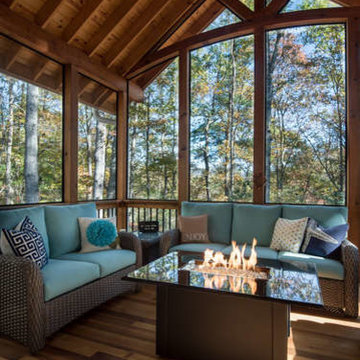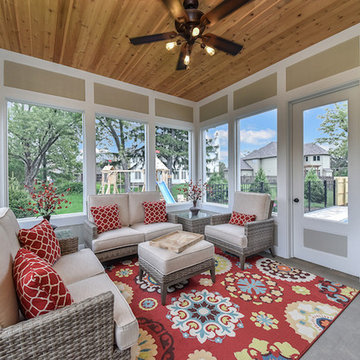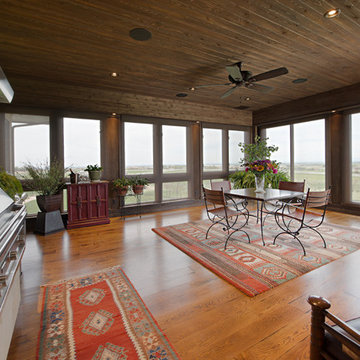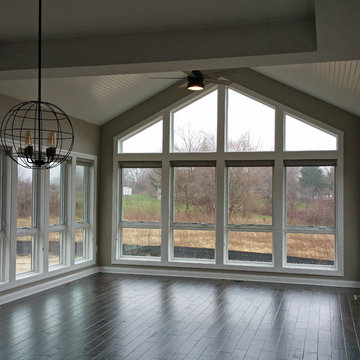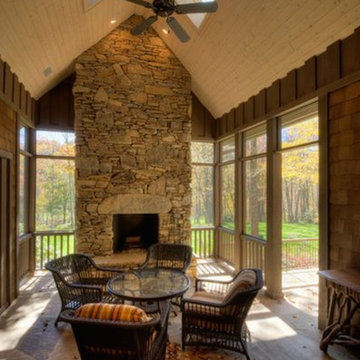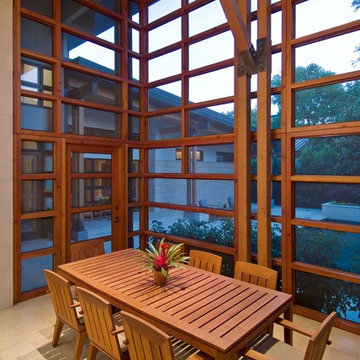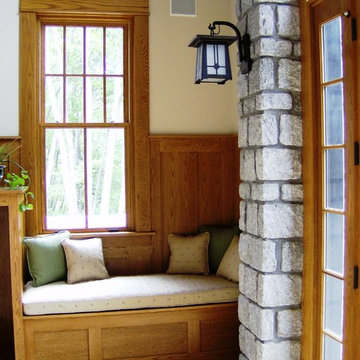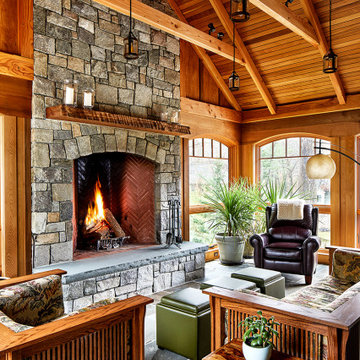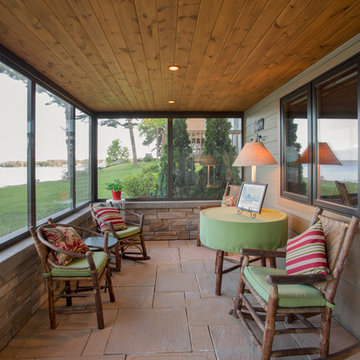Arts and Crafts Sunroom Design Photos
Refine by:
Budget
Sort by:Popular Today
121 - 140 of 1,898 photos
Item 1 of 2
Find the right local pro for your project
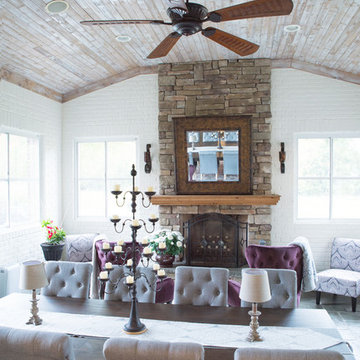
HouseWurks
This room started as a screened in porch, and the client wanted to be able to use it all year round. So we converted it into an all seasons room by putting in windows, painting the walls and painting the ceiling to give it a warmer, yet elegant feel. The client loves to entertain and we created the perfect space for this to happen year round.
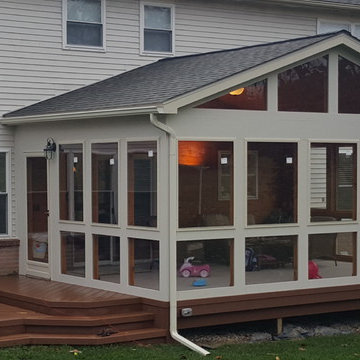
This is a Custom Designed and built 3 season room! Our clients wanted something cozy with lots of windows and made out of cedar for the inside. Where their kids could play in the winter and feel like they are outside but not cold and in the summer could take a break and keep cool inside but not all the way. Also a place where mom and dad could sit and relax and watch their children play outside along with a place for guest to enjoy when having them over.
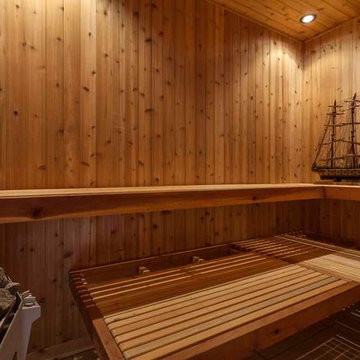
This grand Tahoe Mountain Chalet is situated on the championship Tahoe Donner Golf Course. An extensive remodel provides all the bells and whistles you could ever dream of! The dramatic living room will leave you breathless, overlooking the forest, golf course and beautiful cascading waterfall. Floor to ceiling windows allow for plenty of sunlight. The main level encompasses the gourmet kitchen with copper breakfast bar, high-end appliances, granite counters, dining nook, formal dining area, guest room, full bath and huge laundry room with adjacent "locker room" for all your Tahoe gear.
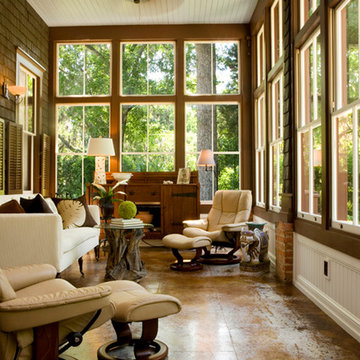
Photo Credits - Dickson Dunlap
"completed by Brian Felder as design principal while a partner at Potincy, Deering, Felder, PC"
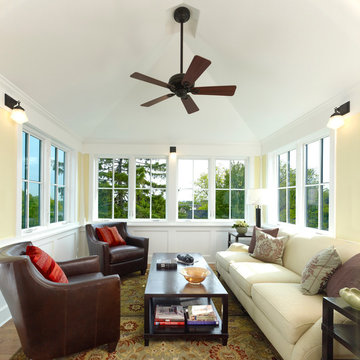
The glass lined look out room at top of tower provides views of the National Mall beyond. It also serves as a cozy gathering spot with panoramic views of the neighborhood.
Hoachlander Davis Photography
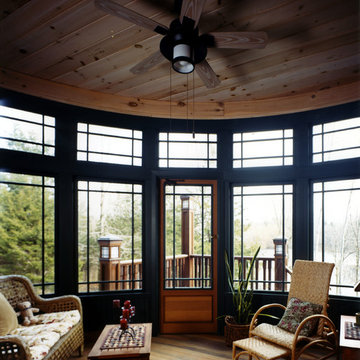
Airy faceted Sunroom with fine architectural windows and doors.
Photo Credit: David Beckwith
Arts and Crafts Sunroom Design Photos
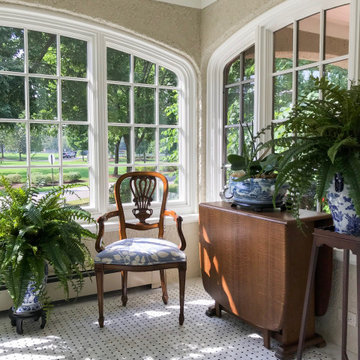
This open-air front porch was infilled with arched windows to create a charming enclosed front porch. As an extension of living space, it provides an immediate connection to the outdoors. It is an oasis away, a place to relax and take in the warm sunshine and views to the garden.
7
