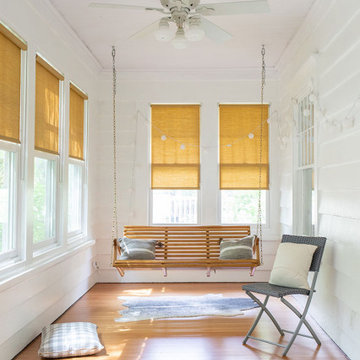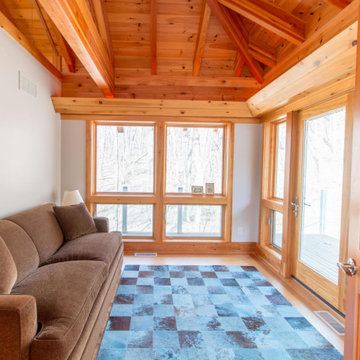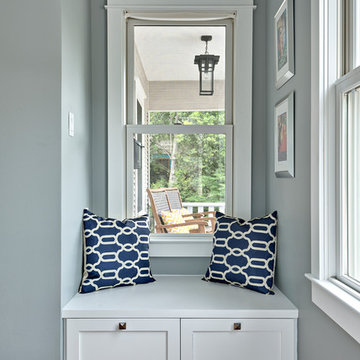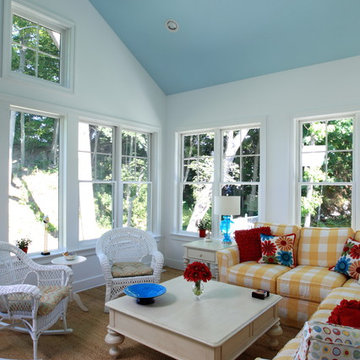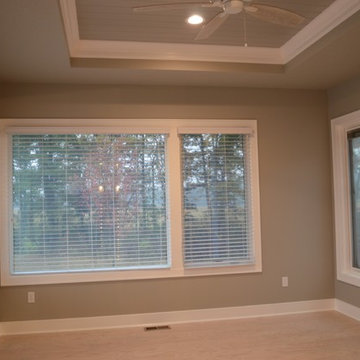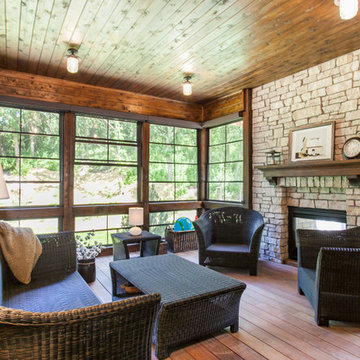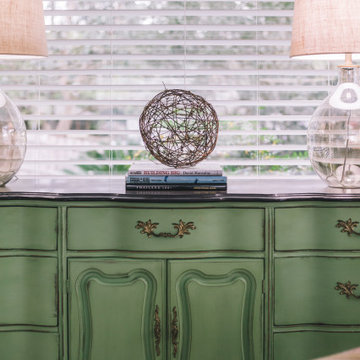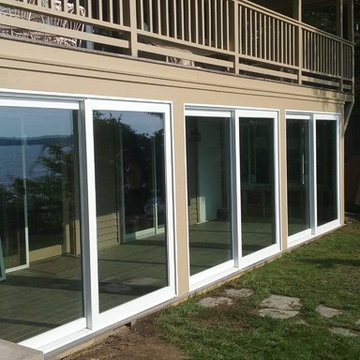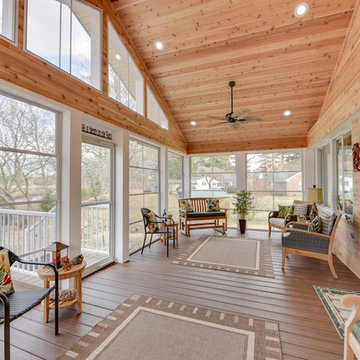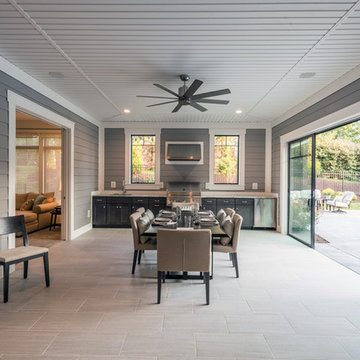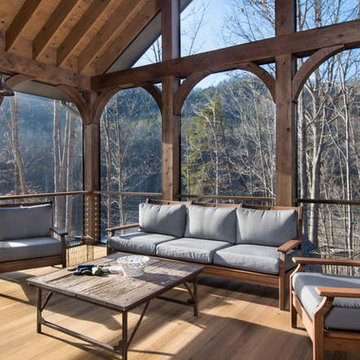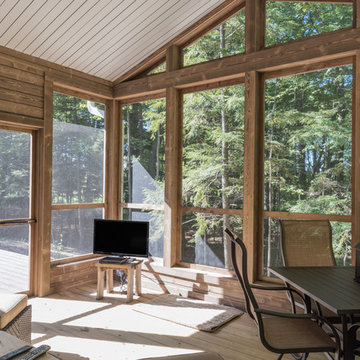Arts and Crafts Sunroom Design Photos
Refine by:
Budget
Sort by:Popular Today
141 - 160 of 1,898 photos
Item 1 of 2
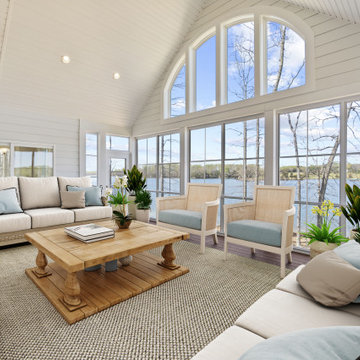
This hillside walkout house plan showcases Craftsman charm in a stunning facade through stone and siding and a triplet of arches over the front porch. Inside this house plan, two levels of well-positioned rooms promote privacy and an open layout. The spacious great room accesses both a rear porch and the dining room, and features a fireplace, built-in shelves and cathedral ceiling. Tray ceilings crown the dining room, master bedroom and master bath for additional interest. Nothing short of elegant, the master suite includes two walk-in closets, as well as dual sinks and a separate shower and tub. The versatile bedroom/study is perfect for overnight guests, as it rests on the other side of the home and includes an adjacent full bath. The lower level of this house plan consists of two bedrooms, each with a private bath, and a family room with wet bar and patio access. Perfect for growing children or live-in relatives, the basement accommodates expansion.

http://www.pickellbuilders.com. Cedar shake screen porch with knotty pine ship lap ceiling and a slate tile floor. Photo by Paul Schlismann.
Find the right local pro for your project

Great things can happen in small spaces! The Grieef residence is a very cozy 17'x18' outdoor three-season room with wood burning stone veneer fire-place, vaulted wood ceiling, built-in stone veneer benches and screened in porch.
Includes a sun patio fire-pit area.
Project Estimate: $75,000
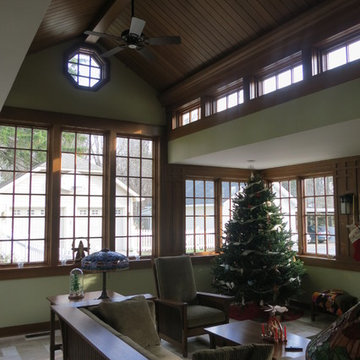
This mid 20th century Colonial Revival is unique to the otherwise typical turn of the century village homes. The space created is also very unique to the home owners. Drawing upon their talents for gardening, their appreciation and attention to detailing, and their self created stained glass inspired this notable rear facing conservatory.
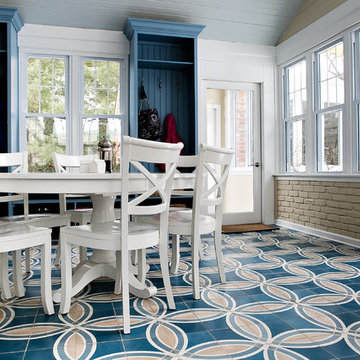
This room overlooks the beautiful backyard, but you enter from the garage on the side, so it plays multiple roles as mudroom, sunroom, breakfast area/casual dining for the family. With swivel chairs in the corner one may sit back and relax to enjoy the sun, face the action inside or out.
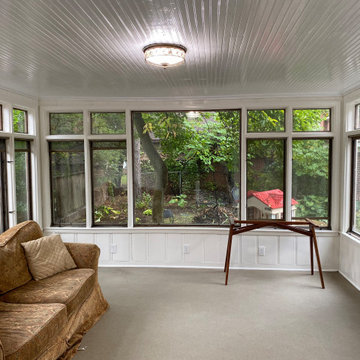
We replaced the ceiling and roof structure on this three seasons room and then painted the entire space.
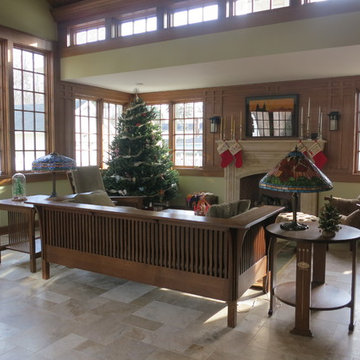
This mid 20th century Colonial Revival is unique to the otherwise typical turn of the century village homes. The space created is also very unique to the home owners. Drawing upon their talents for gardening, their appreciation and attention to detailing, and their self created stained glass inspired this notable rear facing conservatory.
Arts and Crafts Sunroom Design Photos
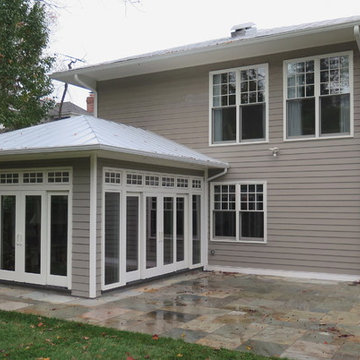
Main house, interior renovation and all windows replaced. Original curved windows at second floor, now large rectangular units. All season Sunroom addition with glazing on three sides and flooded with natural light. Wide eave with recessed lights and gray standing seam roof. Large stone patio for relaxing, leading out into rear garden. New side door provides direct access into laundry/mudroom. Steps down to side yard path.
8
