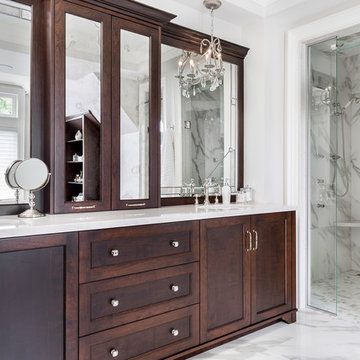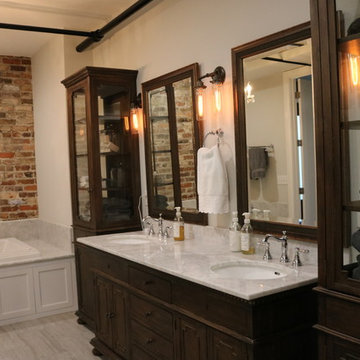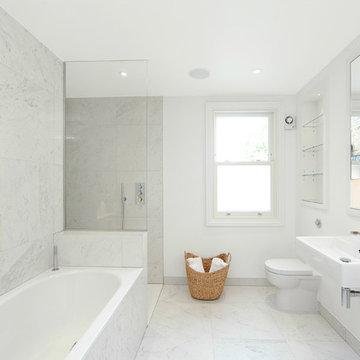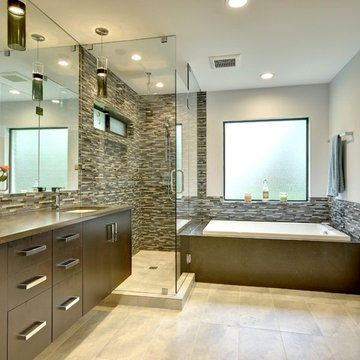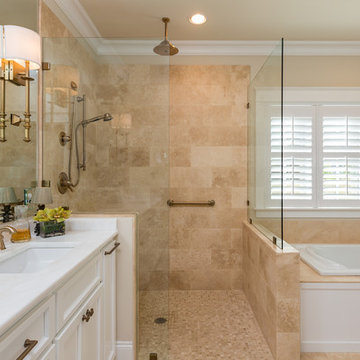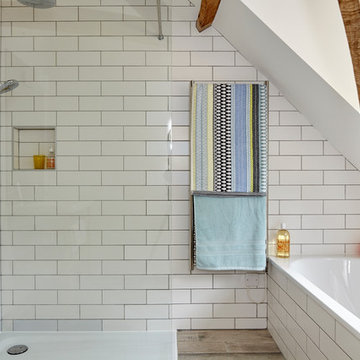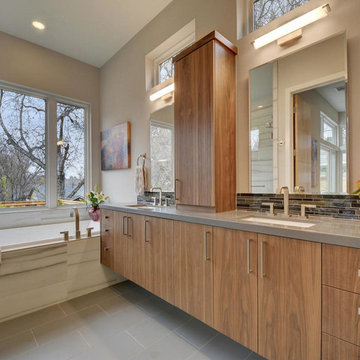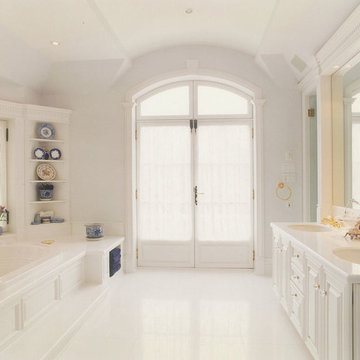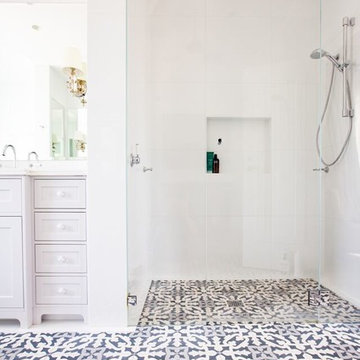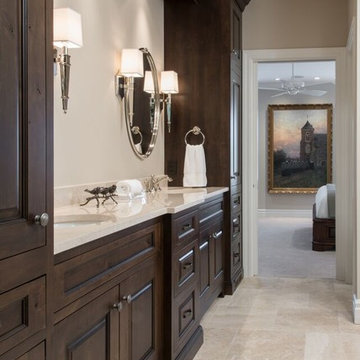Bathroom Design Ideas with a Drop-in Tub
Refine by:
Budget
Sort by:Popular Today
141 - 160 of 88,159 photos
Item 1 of 2

FLOOR TILE: Artisan "Winchester in Charcoal Ask 200x200 (Beaumont Tiles) WALL TILES: RAL-9016 White Matt 300x100 & RAL-0001500 Black Matt (Italia Ceramics) VANITY: Thermolaminate - Oberon/Emo Profile in Black Matt (Custom) BENCHTOP: 20mm Solid Surface in Rain Cloud (Corian) BATH: Decina Shenseki Rect Bath 1400 (Routleys)
MIRROR / KNOBS / TAPWARE / WALL LIGHTS - Client Supplied. Phil Handforth Architectural Photography
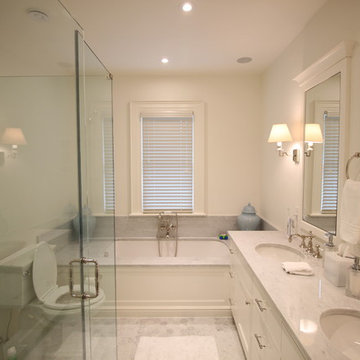
White master bathroom with white walls, trim, and wood recessed panel bathroom cabinets. Countertop is white and gray marble with two drop in sinks with chrome metal faucets. Bath tub is a drop in with a gray and white marble top accented by two decorative baby blue urns. Shower is a glass corner walk in shower with white and light gray subway tile.

Vanity in a rosewood finish with onyx tile accents and floating shelve over tub.
Photography by: Jeffrey E. Tryon
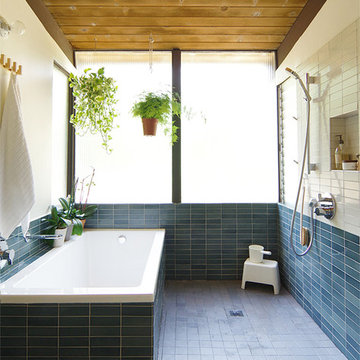
Kitchen, bathroom and partial renovation of a residence. Design intent was to create a design complimentary to the existing mid century house while introducing hints and love of Japanese lifestyle.
Photographed by: Bo Sundius

Introducing the Courtyard Collection at Sonoma, located near Ballantyne in Charlotte. These 51 single-family homes are situated with a unique twist, and are ideal for people looking for the lifestyle of a townhouse or condo, without shared walls. Lawn maintenance is included! All homes include kitchens with granite counters and stainless steel appliances, plus attached 2-car garages. Our 3 model homes are open daily! Schools are Elon Park Elementary, Community House Middle, Ardrey Kell High. The Hanna is a 2-story home which has everything you need on the first floor, including a Kitchen with an island and separate pantry, open Family/Dining room with an optional Fireplace, and the laundry room tucked away. Upstairs is a spacious Owner's Suite with large walk-in closet, double sinks, garden tub and separate large shower. You may change this to include a large tiled walk-in shower with bench seat and separate linen closet. There are also 3 secondary bedrooms with a full bath with double sinks.
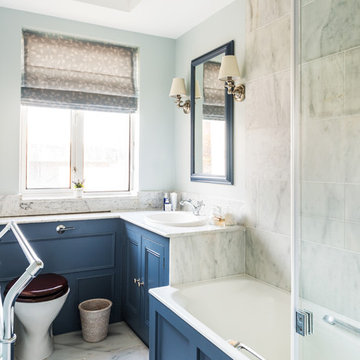
A navy built in vanity unit with a carrara marble top and Leroy Brooks tap. Love the nickel wall lights here and the mirror we painted in a matching colour to the vanity! Calacatta marble tiles on the walls and floor, and a Kravet fabric for the light blue roman blind.
Photographer: Nick George
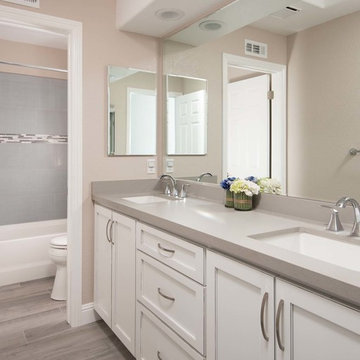
This hall bathroom remodel features Starmark Cabinetry in their Hudson white maple door with a nickel glaze and Richelieu pulls. The chrome fixtures are from the Moen Voss Series. The countertop is a Caesarstone counter in concrete with undermount Kohler vertical white sinks. The bathtub is a Swan veritek white right hand bathtub. This shower area has a 12X24 NIche and the decorative accent is a Bedrosians glass mosaic linear in the Eclipse series in Eternity.
Bathroom Design Ideas with a Drop-in Tub
8


