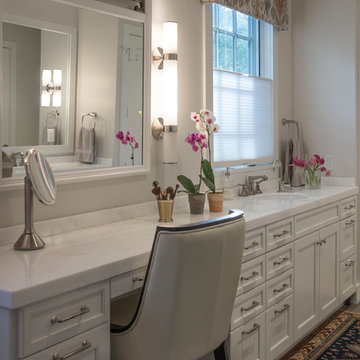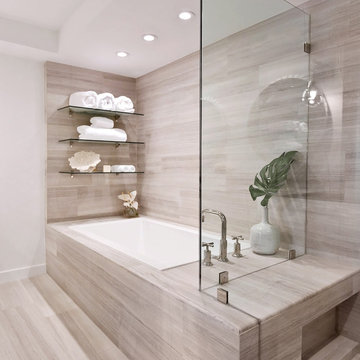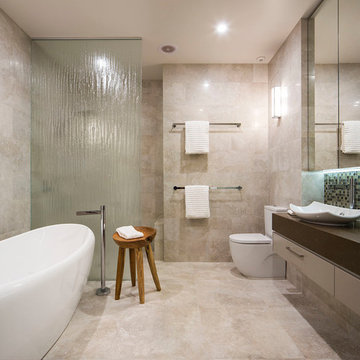Bathroom Design Ideas with Beige Walls
Refine by:
Budget
Sort by:Popular Today
21 - 40 of 152,275 photos
Item 1 of 2

Our clients had been in their home since the early 1980’s and decided it was time for some updates. We took on the kitchen, two bathrooms and a powder room.
This petite master bathroom primarily had storage and space planning challenges. Since the wife uses a larger bath down the hall, this bath is primarily the husband’s domain and was designed with his needs in mind. We started out by converting an existing alcove tub to a new shower since the tub was never used. The custom shower base and decorative tile are now visible through the glass shower door and help to visually elongate the small room. A Kohler tailored vanity provides as much storage as possible in a small space, along with a small wall niche and large medicine cabinet to supplement. “Wood” plank tile, specialty wall covering and the darker vanity and glass accents give the room a more masculine feel as was desired. Floor heating and 1 piece ceramic vanity top add a bit of luxury to this updated modern feeling space.
Designed by: Susan Klimala, CKD, CBD
Photography by: Michael Alan Kaskel
For more information on kitchen and bath design ideas go to: www.kitchenstudio-ge.com

A small space deserves just as much attention as a large space. This powder room is long and narrow. We didn't have the luxury of adding a vanity under the sink which also wouldn't have provided much storage since the plumbing would have taken up most of it. Using our creativity we devised a way to introduce corner/upper storage while adding a counter surface to this small space through custom millwork. We added visual interest behind the toilet by stacking three dimensional white porcelain tile.
Photographer: Stephani Buchman

Open walnut vanity with brass faucets and a large alcove shower.
Photos by Chris Veith

This pullout has storage bins for all your makeup, hair products or bathroom items and even has an electrical outlet built in so that you can plug in your hair dryer, straightener, etc.
Photography by Chris Veith

This Condo has been in the family since it was first built. And it was in desperate need of being renovated. The kitchen was isolated from the rest of the condo. The laundry space was an old pantry that was converted. We needed to open up the kitchen to living space to make the space feel larger. By changing the entrance to the first guest bedroom and turn in a den with a wonderful walk in owners closet.
Then we removed the old owners closet, adding that space to the guest bath to allow us to make the shower bigger. In addition giving the vanity more space.
The rest of the condo was updated. The master bath again was tight, but by removing walls and changing door swings we were able to make it functional and beautiful all that the same time.

We have years of experience working in houses, high-rise residential condominium buildings, restaurants, offices and build-outs of all commercial spaces in the Chicago-land area.

This large master bath is a fresh take on traditional. Recessed panel cabinetry sits on legs, giving the feeling of furniture.
Architecture by Donald Lococo Architects.
Audio/Video by Bethesda Systems.
Photograph © Michael K. Wilkinson, Photographs
Bathroom Design Ideas with Beige Walls
2














