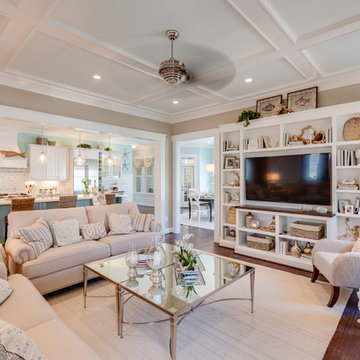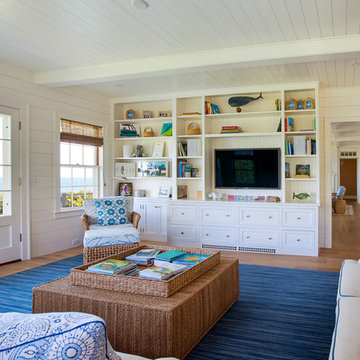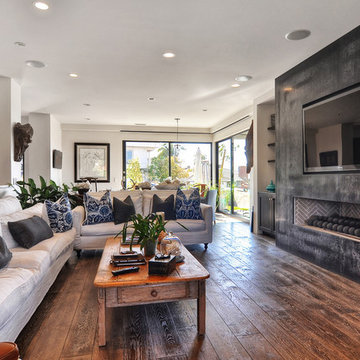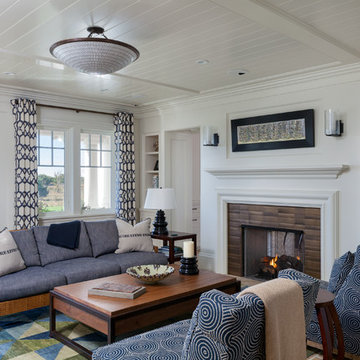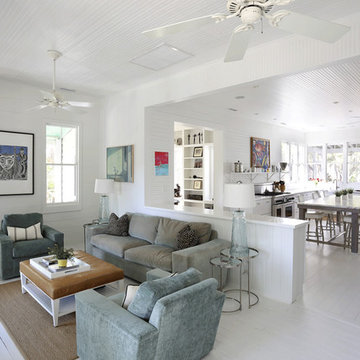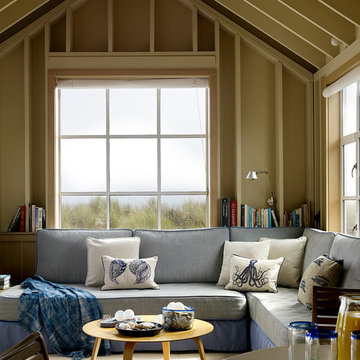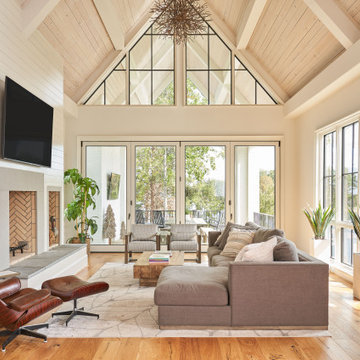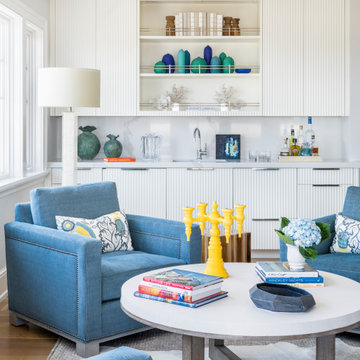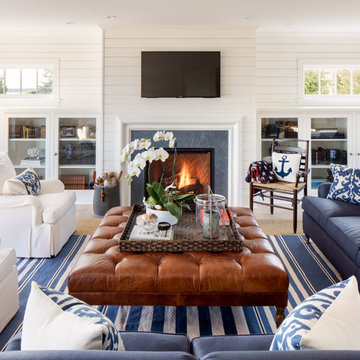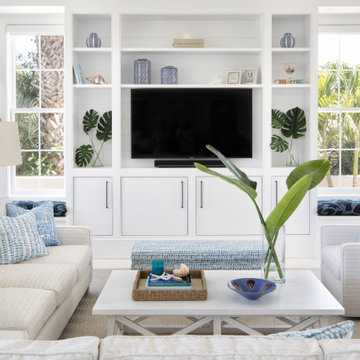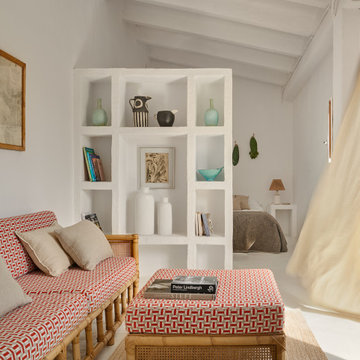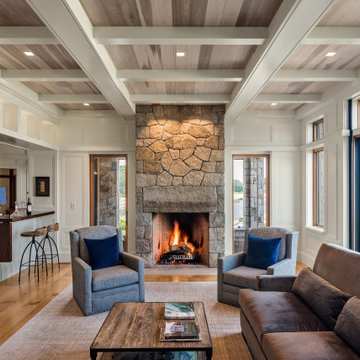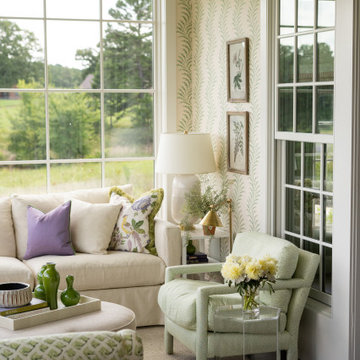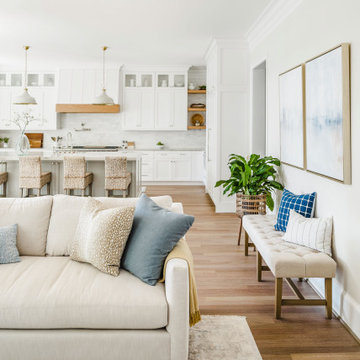Beach Style Family Room Design Photos
Refine by:
Budget
Sort by:Popular Today
121 - 140 of 19,689 photos
Item 1 of 2
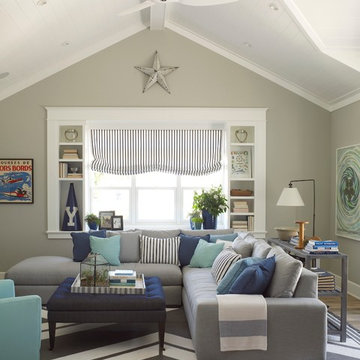
The second story family room in the Coastal Living 2014 Showhouse. Furniture by Lee Industries and all fabrics by Sunbrella.
Find the right local pro for your project

Casual yet refined Great Room (Living Room, Family Room and Sunroom/Dining Room) with custom built-ins, custom fireplace, wood beam, custom storage, picture lights. Natural elements. Coffered ceiling living room with piano and hidden bar. Exposed wood beam in family room.

This is the lanai room where the owners spend their evenings. It has a white-washed wood ceiling with gray beams, a painted brick fireplace, gray wood-look plank tile flooring, a bar with onyx countertops in the distance with a bathroom off to the side, eating space, a sliding barn door that covers an opening into the butler's kitchen. There are sliding glass doors than can close this room off from the breakfast and kitchen area if the owners wish to open the sliding doors to the pool area on nice days. The heating/cooling for this room is zoned separately from the rest of the house. It's their favorite space! Photo by Paul Bonnichsen.
Beach Style Family Room Design Photos
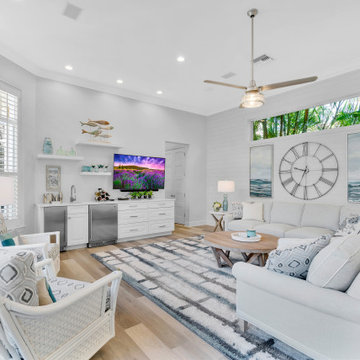
Green Mountain Builders has recently completed a luxury whole home remodel in Bonita Bay, a magnificent award-winning country club community in Bonita Springs, Florida. The remodel focused on opening up the interior space by removing walls that closed off rooms, restricting an open-concept layout. With the dining room wall removed, the home now is bathed in additional sunlight. Opening up the closed area, also makes the home seem much larger. New flooring and paint throughout and a beautiful Luxury Vinyl Plank (LVP) flooring enhance the beauty of this lovely golf course home. LVP is a wonderful wood-look flooring option that offers warmth and texture. The kitchen was completely renovated as were the bedrooms, including the master, and all bathrooms. Green Mountain creatively used shiplap boards in the family room effecting a stunning wall display. In addition, the lovely courtyard remodel has been updated to provide an outdoor space perfect for entertaining and family enjoyment.
7
