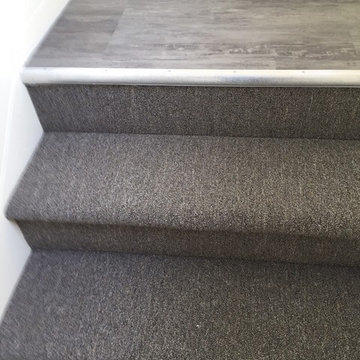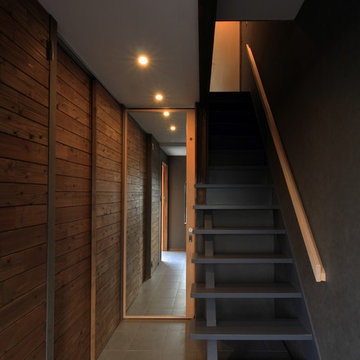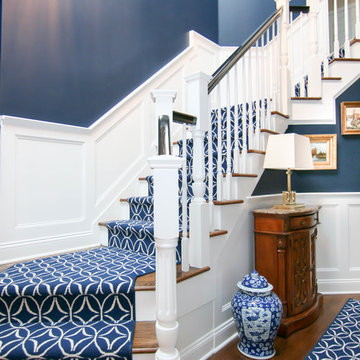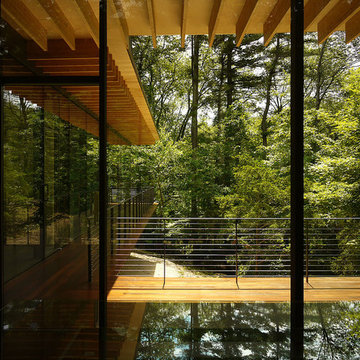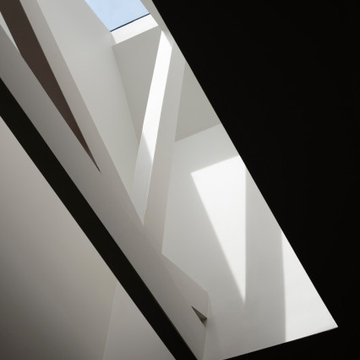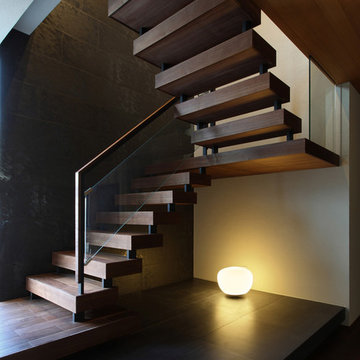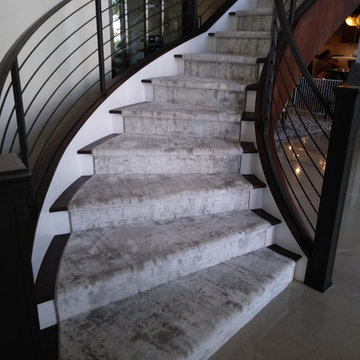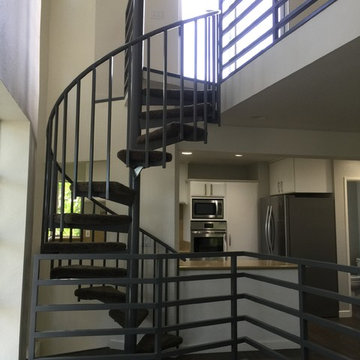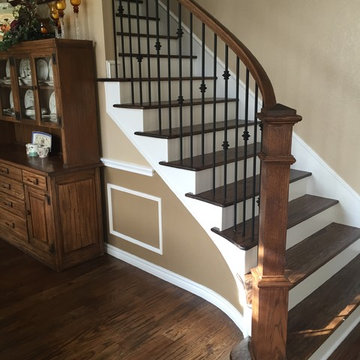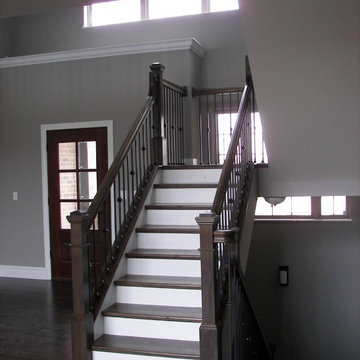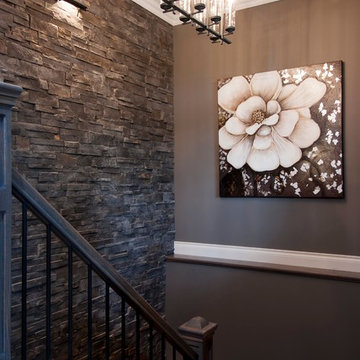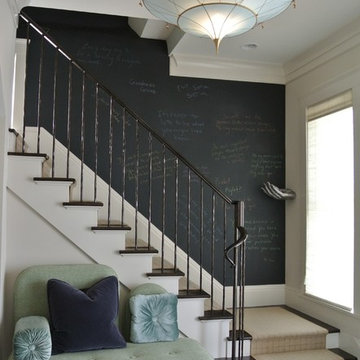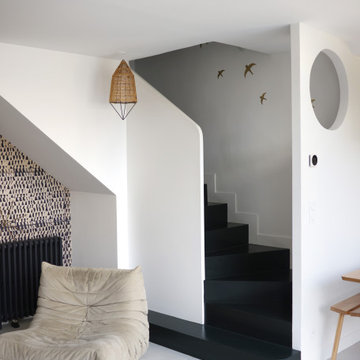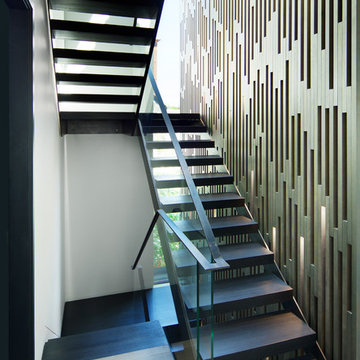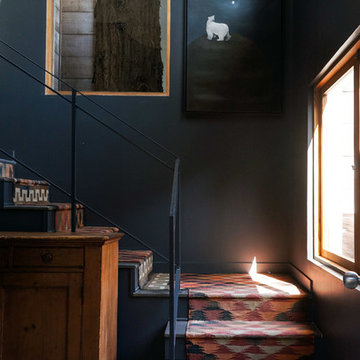Black Staircase Design Ideas
Refine by:
Budget
Sort by:Popular Today
221 - 240 of 28,065 photos
Item 1 of 2
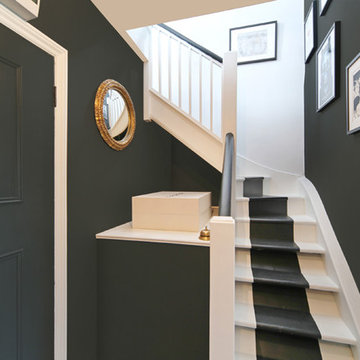
We love dark. The monochrome look worked well. We opened up the stairs which helped flood the hallway with light from the loft above.
Walls, door and stair runner Farrow & Ball 'Downpipe'
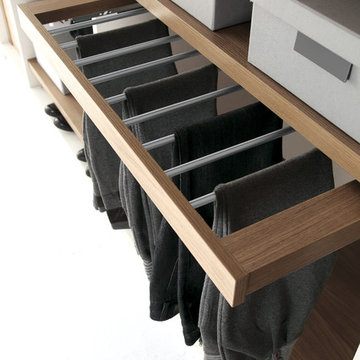
Fimes Italy
Wokai Design Australia,
Simply wardrobes
Wide variety of sizes, accessories and finishes available.
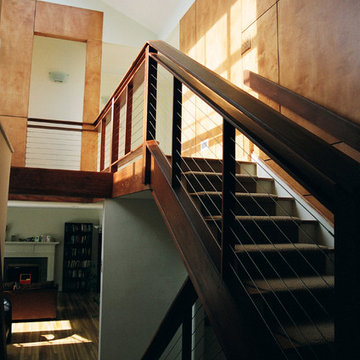
View looking up new stair run to upper-level hallway, highlighting the cherry wood wall paneling, cedar and cable railing, and the abundance of natural light from the skylights and oversize picture windows.

The homeowner works from home during the day, so the office was placed with the view front and center. Although a rooftop deck and code compliant staircase were outside the scope and budget of the project, a roof access hatch and hidden staircase were included. The hidden staircase is actually a bookcase, but the view from the roof top was too good to pass up!
Vista Estate Imaging
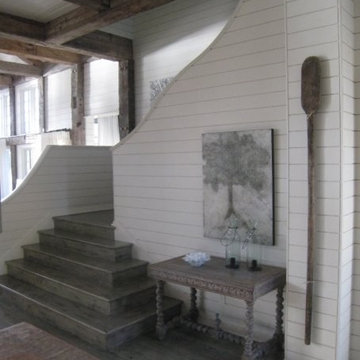
A dramatic curving wall defines the staircase in the Foyer of a home at Lake Martin near Alexander City, Alabama.
Black Staircase Design Ideas
12
