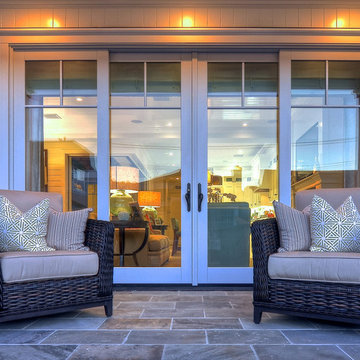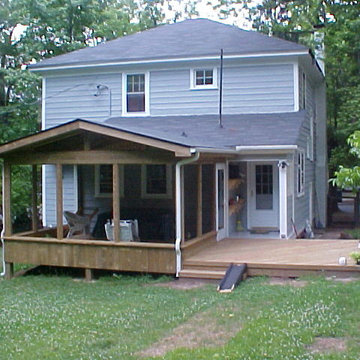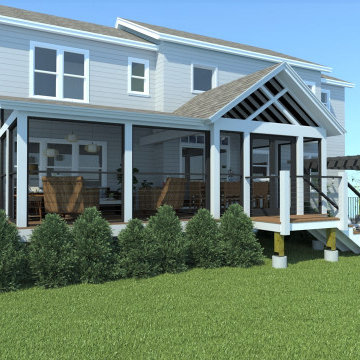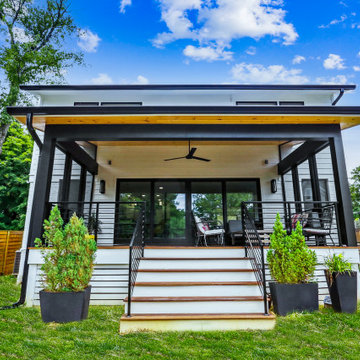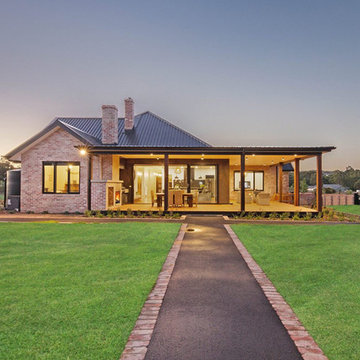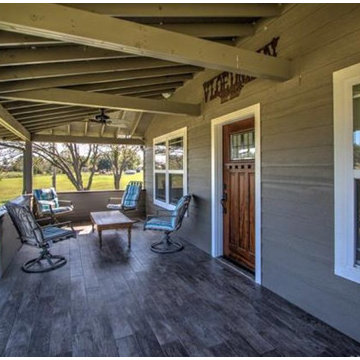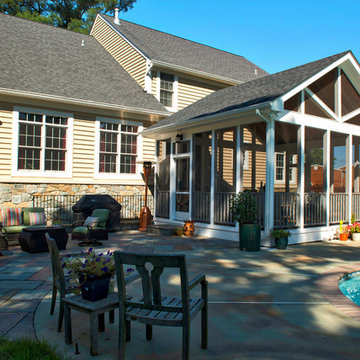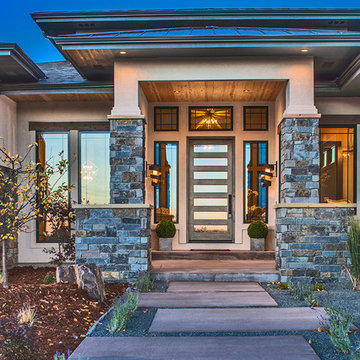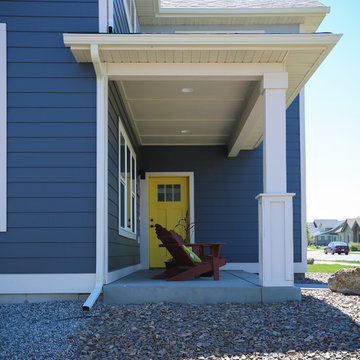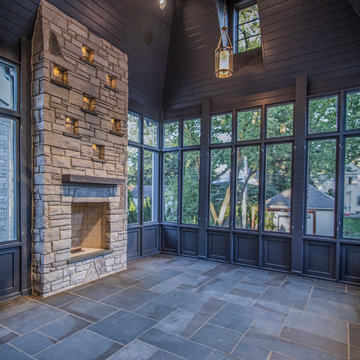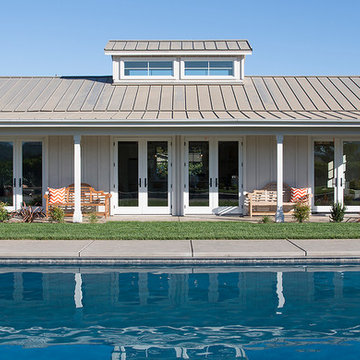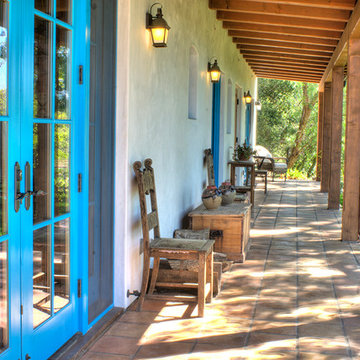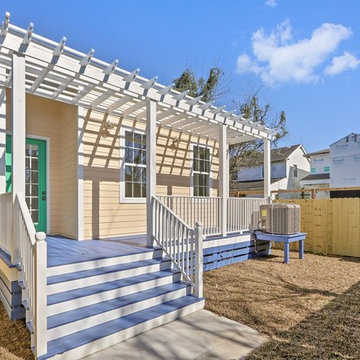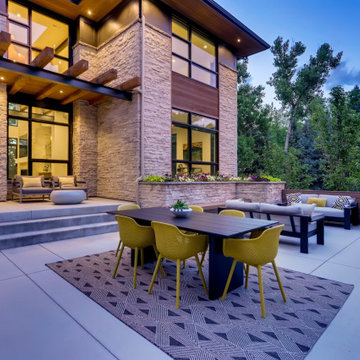Blue Verandah Design Ideas
Refine by:
Budget
Sort by:Popular Today
61 - 80 of 8,501 photos
Item 1 of 2
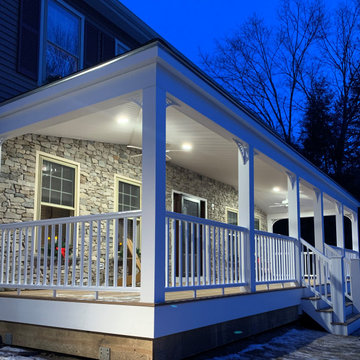
Amazing front porch transformations. We removed a small landing with a few steps and replaced it with and impressive porch that spans the entire front of the house with custom masonry work, a hip roof with bead board ceiling, included lighting, 2 fans, and railings.
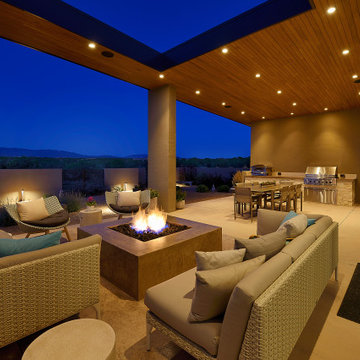
Bordering on 68,000 unobstructed acres of the Bureau of Land Management, this exquisite home commands dramatic mountain & prairie views, from the majestic Sangre de Cristos to the east to the extensive stretches of the Jemez/Badlands to the west. Designed in the Mid-Century Modern vernacular ‘form follows function’ the structure presents with clean rectilinear lines, sloping roofs, and organic use of materials, incorporating steel, stone and stucco, deeply etched with endless sheets of glass, providing a seamless indoor/outdoor flow.
Distinguishing features showcase 3 sloping roofs piercing the glass with 3” tongue and groove Alaskan Yellow Cedar, bringing one continuous ceiling plane inside/out. In sharp contrast, highly polished concrete micro-slab floors glisten softly under the voluminous illumination of LED recessed lighting. Cantilevered portals, with stepped metal fascia, frame out the 3 sections of the home, as they wraparound the bold enveloping walls.
The natural use of wood, between African teak and walnut, bring warmth in both the custom interior doors and cabinetry. Most spectacular to the home’s design and connectivity, and prominently positioned in 3 key passageways, include a floor to ceiling glass atrium luxuriating in natural light between the kitchen and family room, a sleek 10 foot stretch of glass hallway connecting the master and main living wings, and a massive 600 pound cold rolled plate steel entry door, with patinaed oversized brass handle, all symmetrically, and artistically positioned for a harmonious flow.
AWARDS
2020 Haciendas A Parade of Homes: Design, Best Kitchen, Best Master Suite
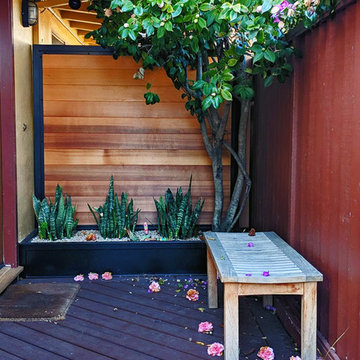
This decorative garden panel was custom fabricated with a steel frame and wood inlay. A flower bed and tree surround were added allowing space for spring colors and herbs. Western Red Cedar was sealed and stained with a rich color to compliment the Satin Black powder coated frame. Designed with the future in mind, the wood can be easily removed by one of our skilled installers if there's any need for refinishing, restyling, or through access.

Birchwood Construction had the pleasure of working with Jonathan Lee Architects to revitalize this beautiful waterfront cottage. Located in the historic Belvedere Club community, the home's exterior design pays homage to its original 1800s grand Southern style. To honor the iconic look of this era, Birchwood craftsmen cut and shaped custom rafter tails and an elegant, custom-made, screen door. The home is framed by a wraparound front porch providing incomparable Lake Charlevoix views.
The interior is embellished with unique flat matte-finished countertops in the kitchen. The raw look complements and contrasts with the high gloss grey tile backsplash. Custom wood paneling captures the cottage feel throughout the rest of the home. McCaffery Painting and Decorating provided the finishing touches by giving the remodeled rooms a fresh coat of paint.
Photo credit: Phoenix Photographic
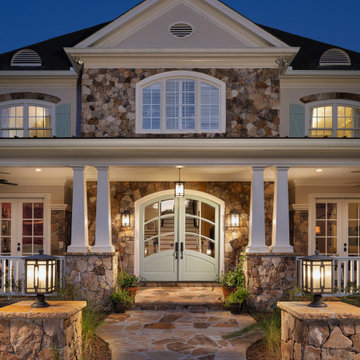
The new front porch expands across the entire front of the house, creating a stunning entry that fits the scale of the rest of the home. The gorgeous, grand, stacked stone staircase, custom front doors, tapered double columns, stone pedestals and high-end finishes add timeless, architectural character to the space. The new porch features four distinct living spaces including a separate dining area, intimate seating space, reading nook and a hanging day bed that anchors the left side of the porch.
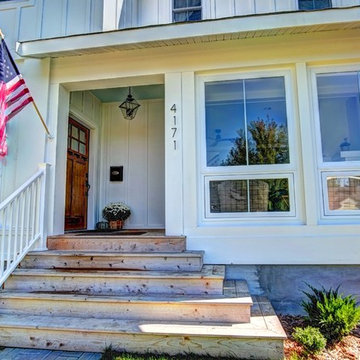
This home was in the 2016 Fall Parade of Homes Remodelers Showcase. Get inspired by this tear-down. The home was rebuilt with a six-foot addition to the foundation. The homeowner, an interior designer, dreamed of the details for years. Step into the basement, main floor and second story to see her dreams come to life. It is a mix of old and new, taking inspiration from a 150-year-old farmhouse. Explore the open design on the main floor, five bedrooms, master suite with double closets, two-and-a-half bathrooms, stone fireplace with built-ins and more. The home's exterior received special attention with cedar brackets and window detail.
Blue Verandah Design Ideas
4
