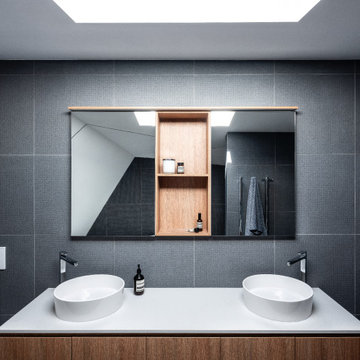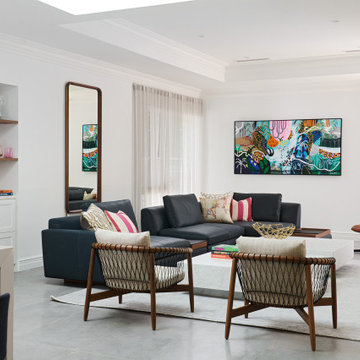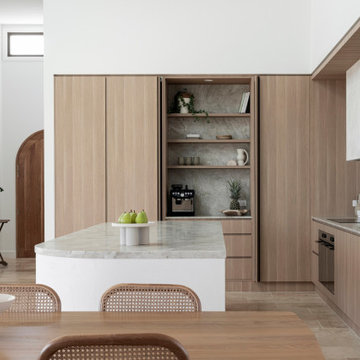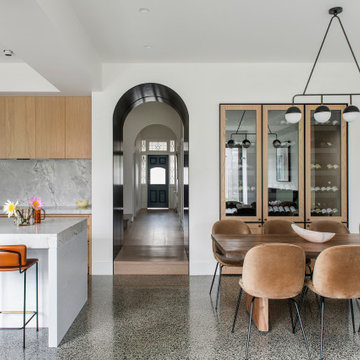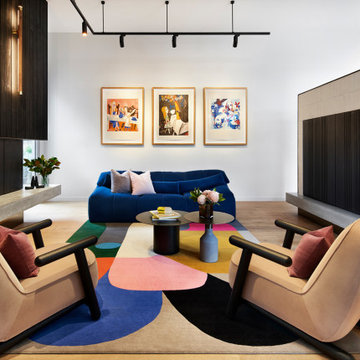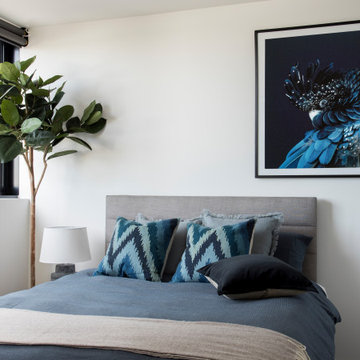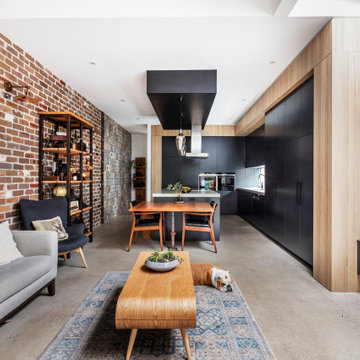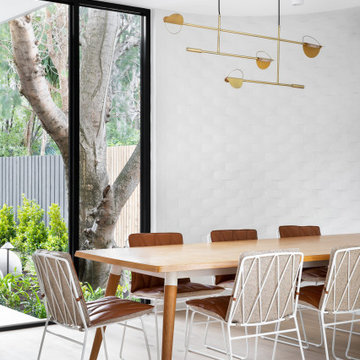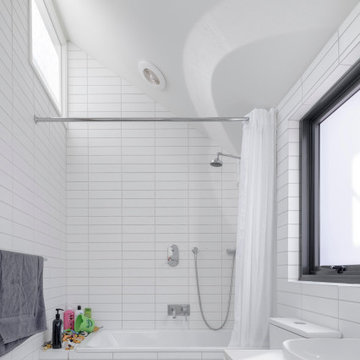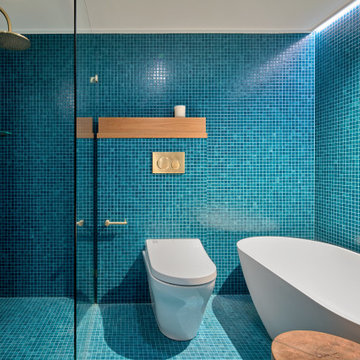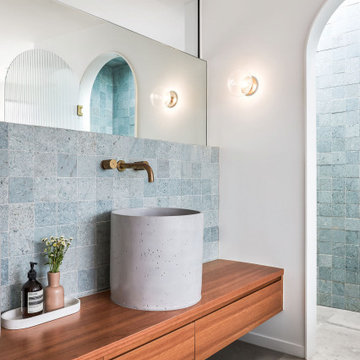5,365,042 Contemporary Home Design Photos
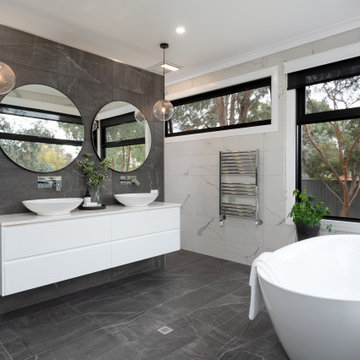
We were given an over-sized wedge shaped parcel of land to design this environmentally sustainable family home. It naturally lends itself towards a generously scaled L shape form with a central indoor-outdoor living area and adaptable study spaces surrounded by native plants and other water saving elements.
To make the most of the natural light all year round, expanses of glass sliding doors and windows where strategically placed. This also allows for a soothing breeze to cross flow throughout the house, working with the dynamic Australian climate.
The design features strong sharp liner and angular forms which is complimented with earthy contemporary colours and textures. This is evident through the bold use of charcoal metal cladding juxtaposed with neutral coloured stone walls.
To further enhance the living spaces and blending of the indoors with the outdoors the site plan incorporates an open plan dining area on the verandah with views of the full sized swimming pool, large eucalyptus trees and native grasses, which leads onto a garden ideal for a family to relax and entertain in, offering plenty of space for a veggie patch and even for the chooks to run around!
This Project won the 2019 MBA Riverina Region Home in the $750,000 - $1million catagory.
Find the right local pro for your project
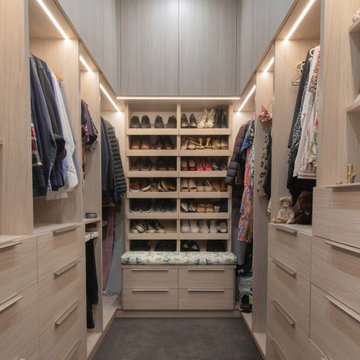
We added an ensuite to this heritage bedroom, pulled out a fireplace and pushed back a wall 1.5m to accommodate a walk-in robe. The colour emerald was chosen as the key feature colour so a custom emerald bedhead with ribbing was made. The lovely 'Lily' fabric was chosen for the curtains, bed cushions and also the bench seat in the walk-in robe which also has custom joinery. After these photos were taken, bedside tables with gold fixtures, a dramatic gold mirror above the bed and art works were added. The custom joinery in the walk-in includes a make-up station.

Contemporary open plan spacious mixed surfaces kitchen with black steel island bench framing, feature window, feature shelving above window, contrast blue overheads and warm wood tones.

A 2018 completed project: a custom period architectural home in Ivanhoe in Melbourne's inner north/east.Exquisite detailing went into every part of this home- internally and externally! All the work from design to completion was done by our team!!!
5,365,042 Contemporary Home Design Photos
7





















