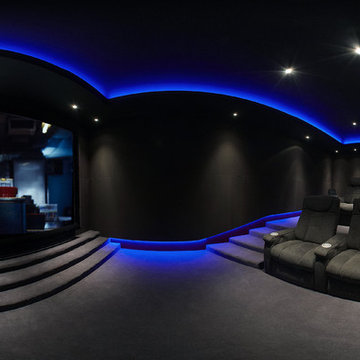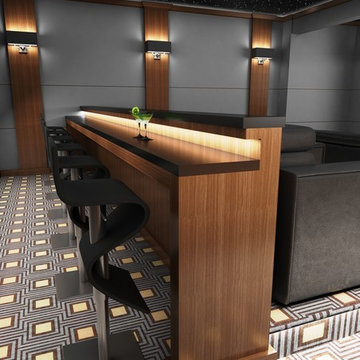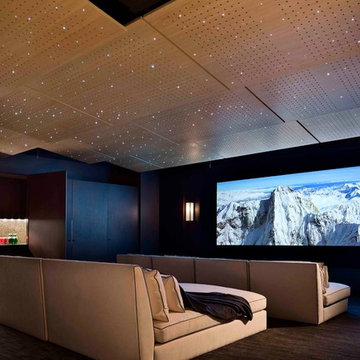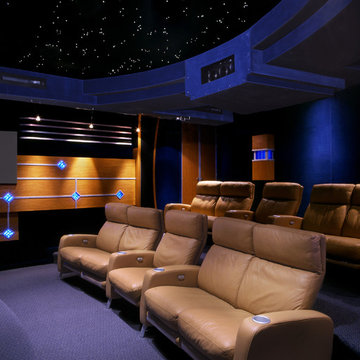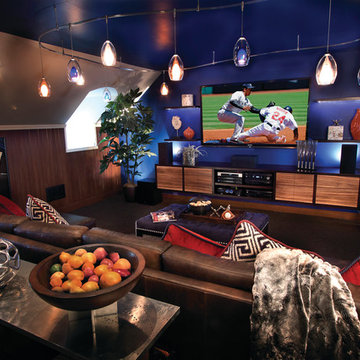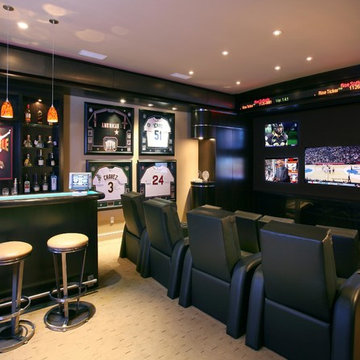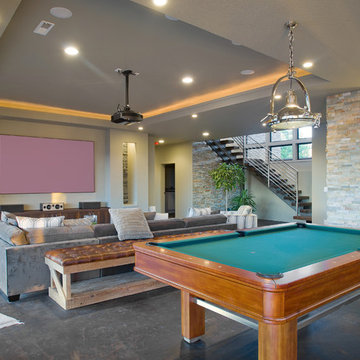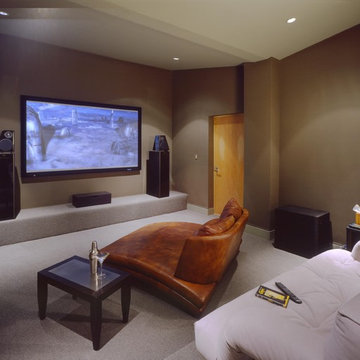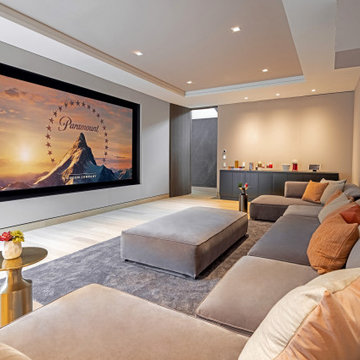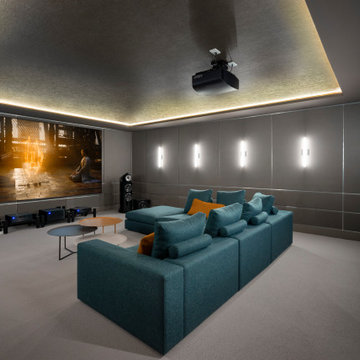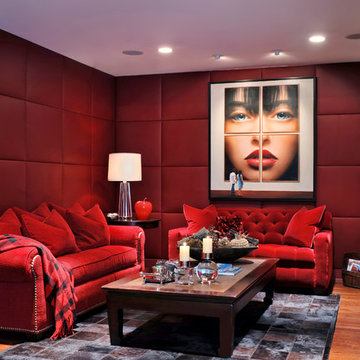Contemporary Home Theatre Design Photos
Refine by:
Budget
Sort by:Popular Today
41 - 60 of 17,314 photos
Item 1 of 2
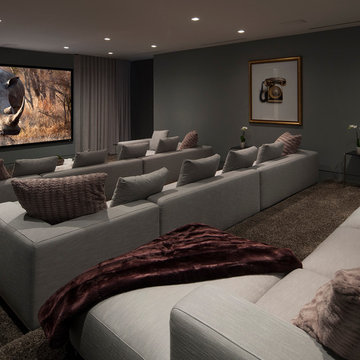
Designer: Paul McClean
Project Type: New Single Family Residence
Location: Los Angeles, CA
Approximate Size: 8,500 sf
Completion Date: 2012
Photographer: Nick Springett & Jim Bartsch
Find the right local pro for your project
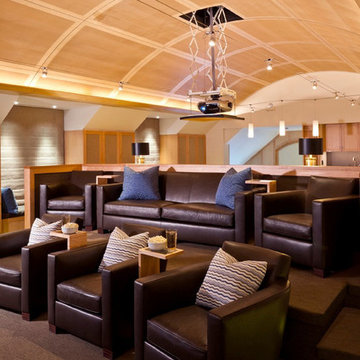
A desire for a more modern and zen-like environment in a historical, turn of the century stone and stucco house was the drive and challenge for this sophisticated Siemasko + Verbridge Interiors project. Along with a fresh color palette, new furniture is woven with antiques, books, and artwork to enliven the space. Carefully selected finishes enhance the openness of the glass pool structure, without competing with the grand ocean views. Thoughtfully designed cabinetry and family friendly furnishings, including a kitchenette, billiard area, and home theater, were designed for both kids and adults.
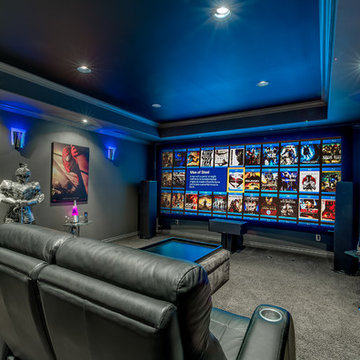
The business end of this state of the art Home Theater. The screen is the latest - 2:35 aspect (anamorphic), constant height and uses a high resolution projector to project the huge image with no black bars. Check out the Blu-ray movies cover art displayed on the screen. A kaleidescape movie/music server allows them to watch any movie they want at the absolute highest quality. K&W Audio - it's great when a plan comes together.
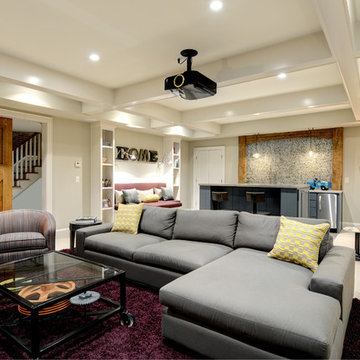
Built out a basement and designed a multi purpose room that includes a home theatre and a reading nook and bar.
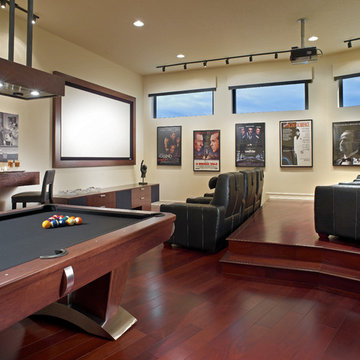
Switch seamlessly from theatre room to billiards and beverages. With rich wood, sophisticated recliners on elevated levels, and purposeful artwork, function and personality combine to leave guests ready for relaxed entertainment with good company.
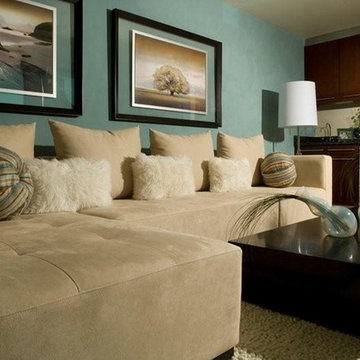
The owners wanted this media room to feel like the sky - blue sky with fluffy white clouds overlooking the city on the top floor of this three story penthouse apartment
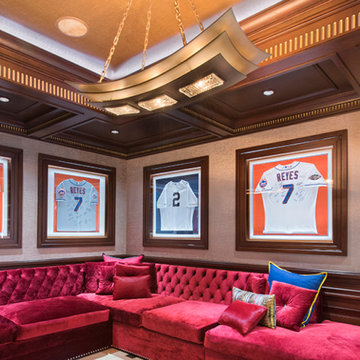
Dark mahogany stained home interior, NJ
Darker stained elements contrasting with the surrounding lighter tones of the space.
Combining light and dark tones of materials to bring out the best of the space. Following a transitional style, this interior is designed to be the ideal space to entertain both friends and family.
For more about this project visit our website
wlkitchenandhome.com
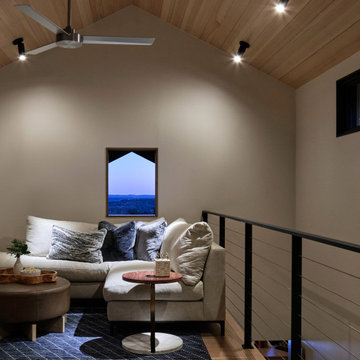
This is a cozy TV theater loft. We furnished this space with a custom- sized corner sectional sized precisely for this small room. The peek through window above the sofa frames the hill country view through the wall of windows in the next room.
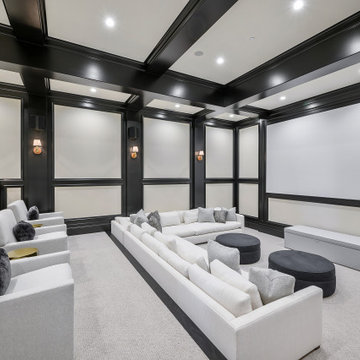
The lower level theater has terraced seating with lounging at the lowest level, reclining club chairs at the mid-terrace and bar seating at the upper terrace to handle everyone’s preferred viewing whether it’s the latest blockbuster movie or a prime sporting event. Upholstered wall panels and integrated speakers enhance the rooms crisp elegance as well as optimize the viewing experience.
Contemporary Home Theatre Design Photos
3
