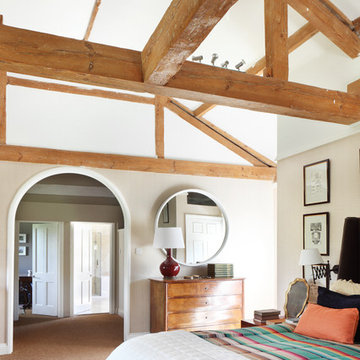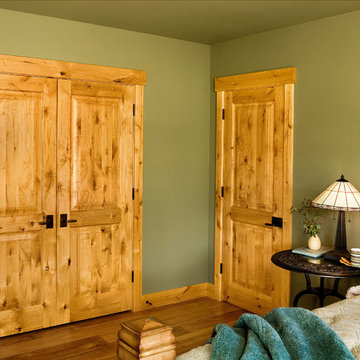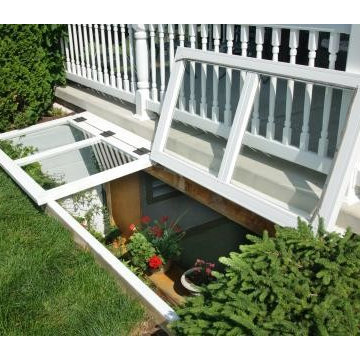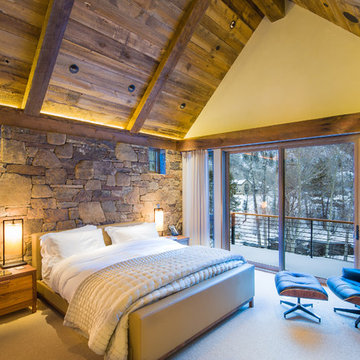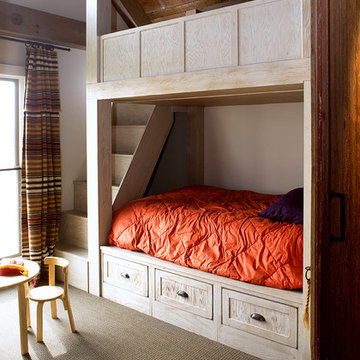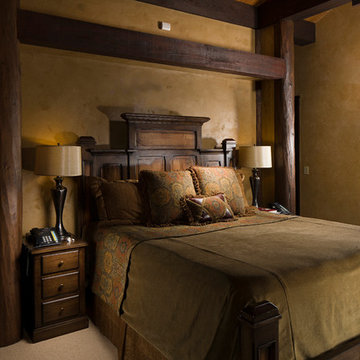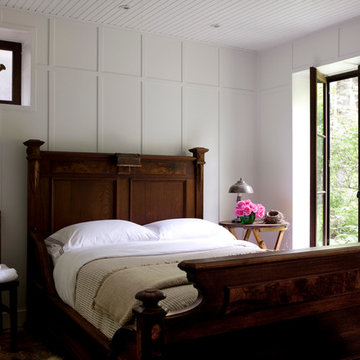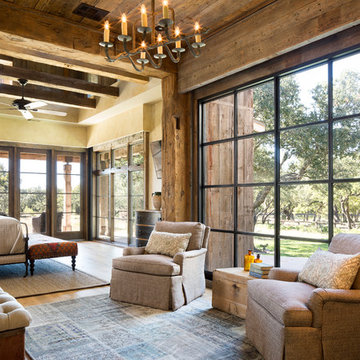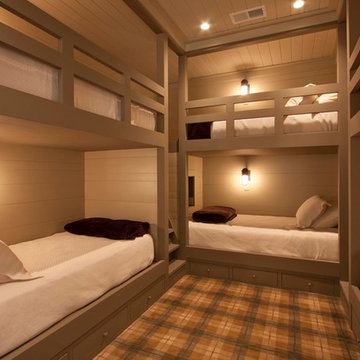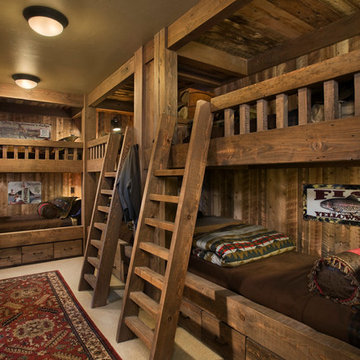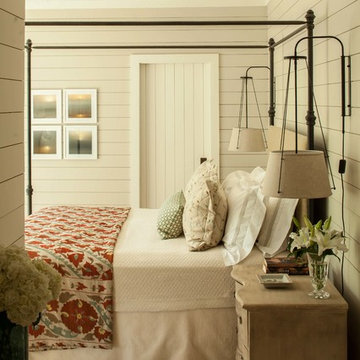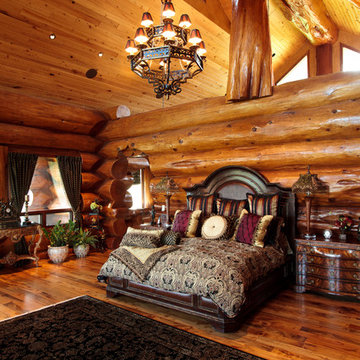Country Bedroom Design Ideas
Refine by:
Budget
Sort by:Popular Today
221 - 240 of 72,297 photos
Item 1 of 4
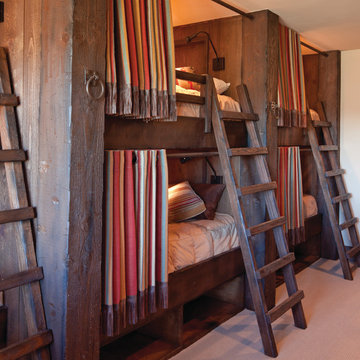
Overlooking of the surrounding meadows of the historic C Lazy U Ranch, this single family residence was carefully sited on a sloping site to maximize spectacular views of Willow Creek Resevoir and the Indian Peaks mountain range. The project was designed to fulfill budgetary and time frame constraints while addressing the client’s goal of creating a home that would become the backdrop for a very active and growing family for generations to come. In terms of style, the owners were drawn to more traditional materials and intimate spaces of associated with a cabin scale structure.
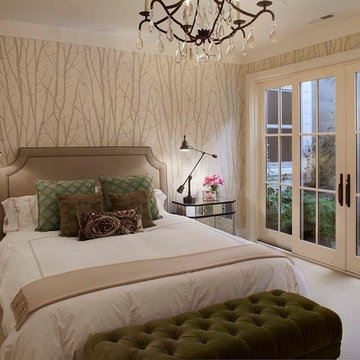
Photographer: Isabelle Eubanks
Interiors: Modern Organic Interiors, Architect: Simpson Design Group, Builder: Milne Design and Build
Find the right local pro for your project
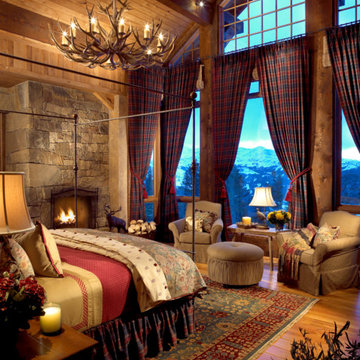
The majesty of the view is intimately engaged in the master bedroom. After settling into the rich comfy warmth of bed after a long day of skiing, hiking, or fishing, the drama of the night sky, free from light pollution and reaching for miles and miles gives a pleasant reminder that indeed, this is why we come here. Construction by Continental Construction
Photography by Kim Sargent Photography
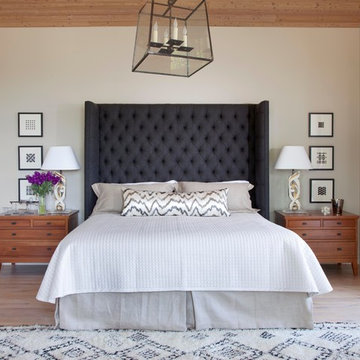
Oversize gray wool tufted headboard adds mass and drama to the master suite. Lamps made from reclaimed antique carved relics, antique Morroccan rug adds texture and warmth.
Photos: Emily Redfield
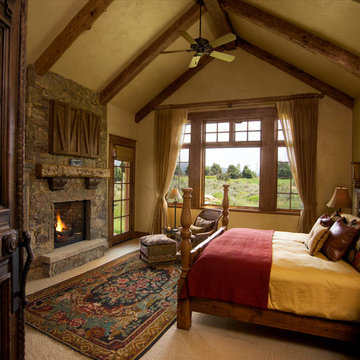
Welcome to the essential refined mountain rustic home: warm, homey, and sturdy. The house’s structure is genuine heavy timber framing, skillfully constructed with mortise and tenon joinery. Distressed beams and posts have been reclaimed from old American barns to enjoy a second life as they define varied, inviting spaces. Traditional carpentry is at its best in the great room’s exquisitely crafted wood trusses. Rugged Lodge is a retreat that’s hard to return from.
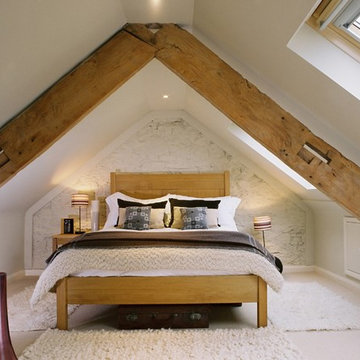
This is a warm and cosy bedroom in the eaves of a barn conversion project. The room is light and airy and the beams are a great original feature.
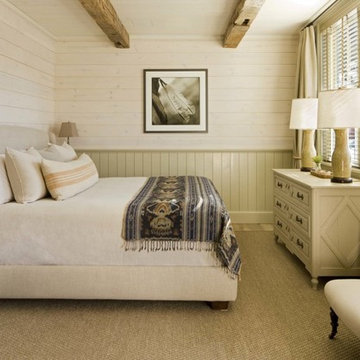
Coburn design
Photo Credit: David O. Marlow
This bedroom has great architectural features like exposed wooden beams, white washed interior walls, and beautiful wainscoting. These elements provide a perfect backdrop to the classic, neutral furnishings.
Country Bedroom Design Ideas
12
