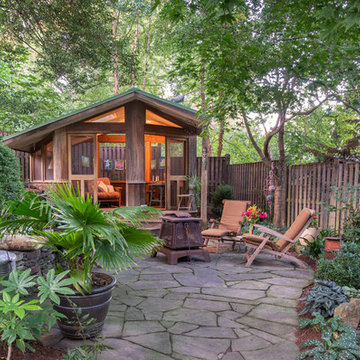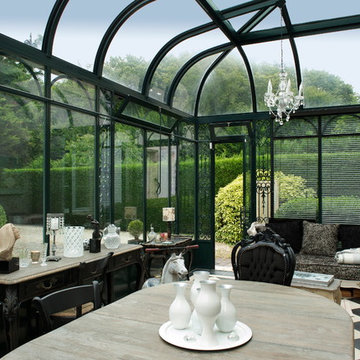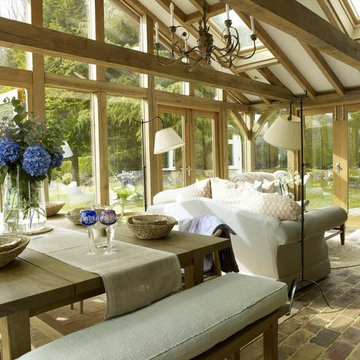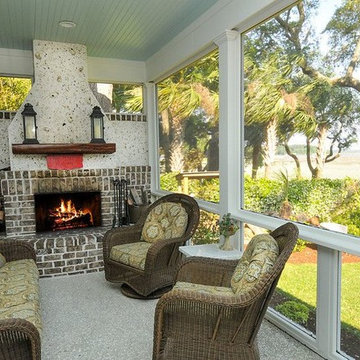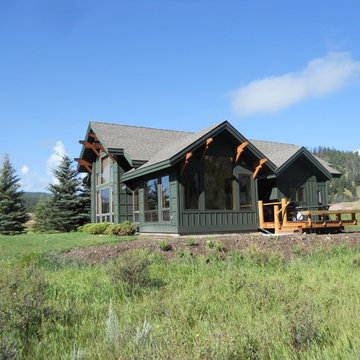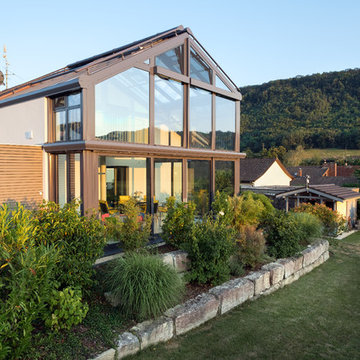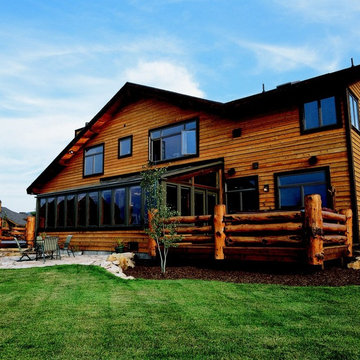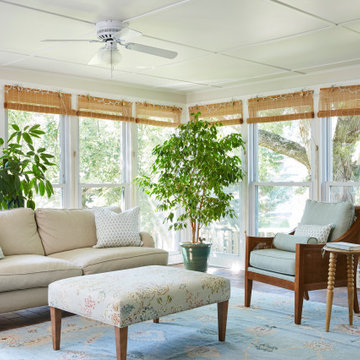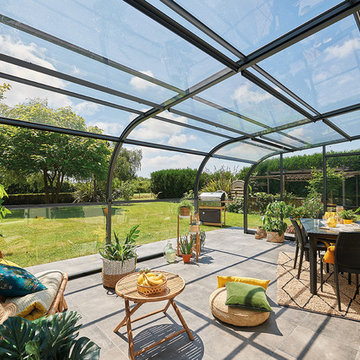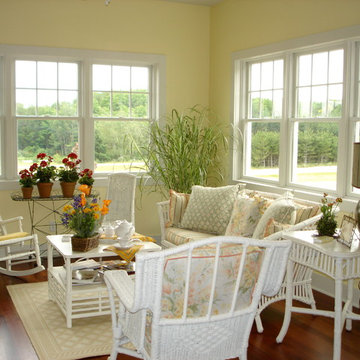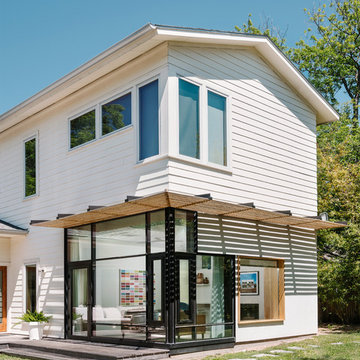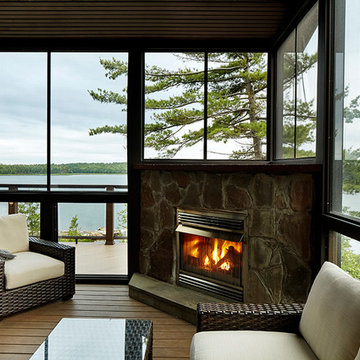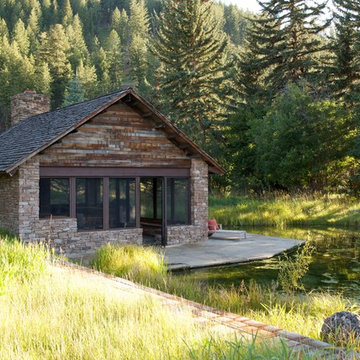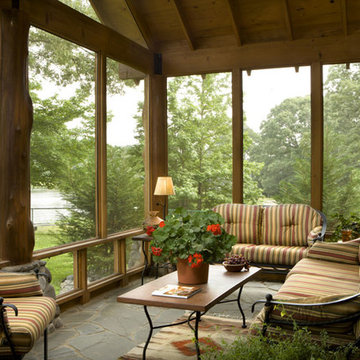Country Green Sunroom Design Photos
Refine by:
Budget
Sort by:Popular Today
41 - 60 of 354 photos
Item 1 of 3
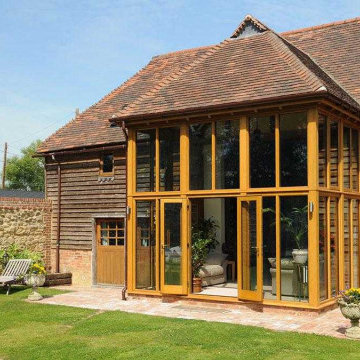
In Billingshurst, West Sussex our client wanted an extension to her unusual barn conversion.
In particular she wanted some extra ground floor space to use for a light and sunny lounge area.
Our design has full height glazing and a tiled roof, which looks like a natural extension of the existing roof line and the interior has some lovely exposed beams. The timber is finished with a light oak stain to match the existing windows and doors.
The project took a little longer than planned but our client was understanding that sometimes there can be an unavoidable delays.
The finished project delivers a beautiful new extension and gives the whole property and garden a lift and a new look.
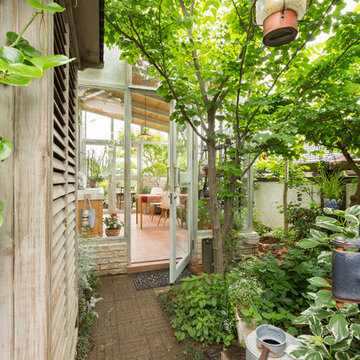
ガーデニングがご趣味のご夫妻のためのオーダーメイドのサンルーム。 団地の中とは思えない異空間。庭やバーベキューの釜はご主人の手造り。サンルームに似合うキッチンや、猫さんのための扉などこだわりの素敵なサンルームが完成。
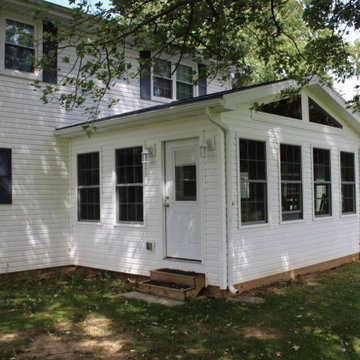
The first thing you notice about the exterior of this three-season room is that it matches the home’s exterior perfectly. Archadeck of Akron makes the effort to design your outdoor room addition so it blends with your home and doesn’t look added on. The siding, the size and shape of the windows, and the roof all look as though they’re original to the home.
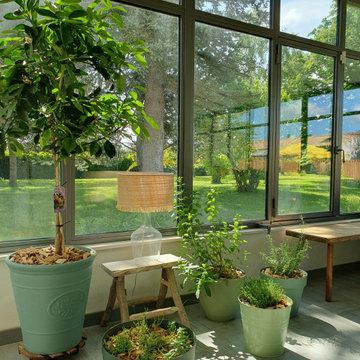
"La Parenthèse" est un Grand Gîte 4 étoiles situé en Charente Maritime. Les propriétaires ont souhaité transformer cette belle demeure en un grand gîte afin de pouvoir accueillir différents types d'invités tels que des familles, des amis, ou encore des groupes liés à une activité professionnelle.
Ce jeune couple a retroussé ses manches pour encadrer les travaux de rafraichissement, ainsi que pour rénover eux-mêmes certaines parties de la maison.
Afin de créer un environnement convivial et chaleureux, Anne Boullet Studio les a accompagné en amont du projet en réalisant un book "déco" complet : planche d'inspiration, plans aménagés, choix des couleurs et matériaux, shopping list de la décoration et croquis à la main pour mieux se projeter. Notre objectif était d'une part, d'alléger notre client dans la réalisation de son projet et de respecter un budget; et d'autre part, de concevoir un intérieur qui respecte l'histoire de la maison, tout en la rendant plus actuelle.
La décoration mêle du mobilier ancien (et/ou vintage) avec des touches plus tendance telles que des luminaires. Afin de se dépayser, les fibres naturelles ont été privilégiées pour apporter de la légèreté au lieu.
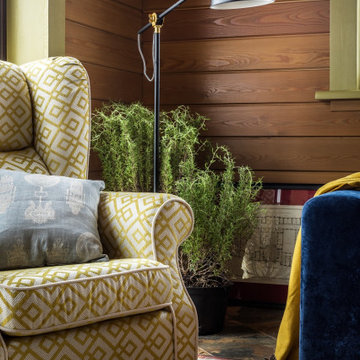
Проект дома из клееного бруса 200x180h, общая площадь 330 кв м. Дом запроектирован в двух уровнях, соединенных между собой деревянной лестницей. В процессе оформления интерьера проведена перепланировка, значительно увеличена площадь одной из спален в мансарде, изменена геометрия лестницы, расширено крыльцо. Гараж присоединен к дому, в помещении организованы отапливаемая веранда и дополнительная кухня. На 1 этаже расположены: крыльцо, прихожая, гардероб, коридор, гостевая спальня (кабинет), с/узел, главная гостиная, кухня-столовая, веранда, котельная, а также "летняя" гостиная и кухня-столовая с выходом в зону барбекю.
В мансарде расположены: холл, коридор, 4 спальни, 2 с/узла, гардероб. Проект опубликован в журнале Деревянные дома № 3 (90) 2020
https://houses.ru/magazines/dd-3-90-2020/62/
Country Green Sunroom Design Photos
3
