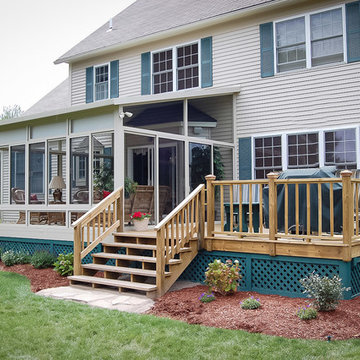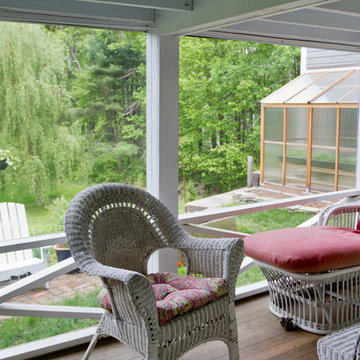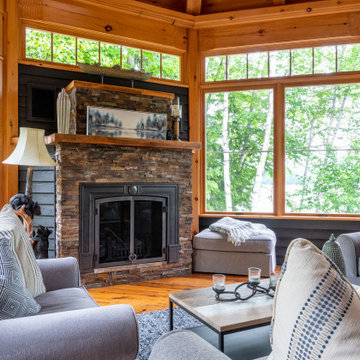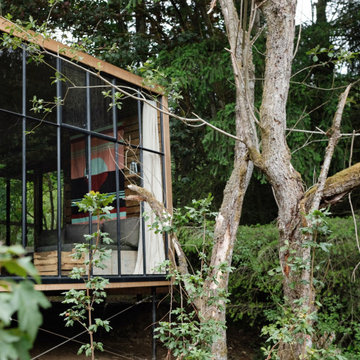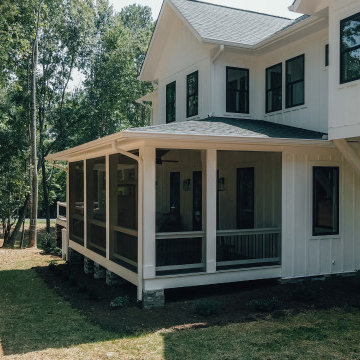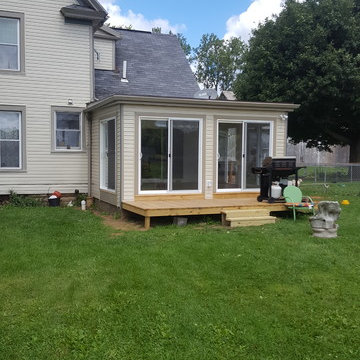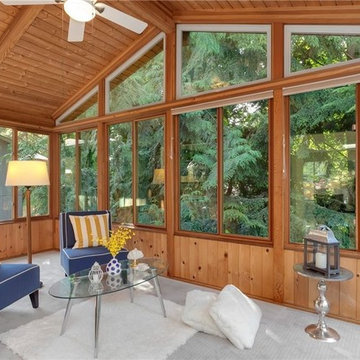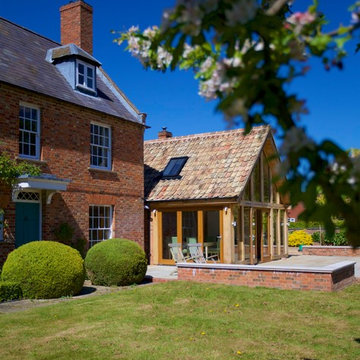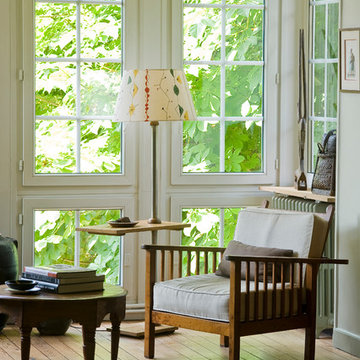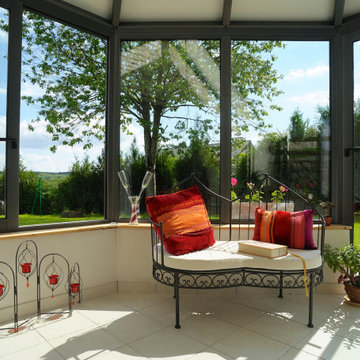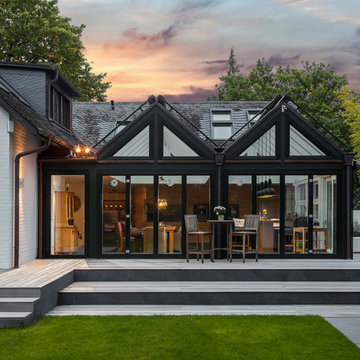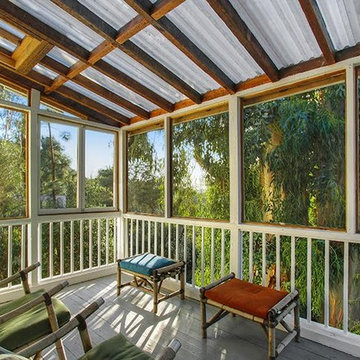Country Green Sunroom Design Photos
Refine by:
Budget
Sort by:Popular Today
101 - 120 of 355 photos
Item 1 of 3
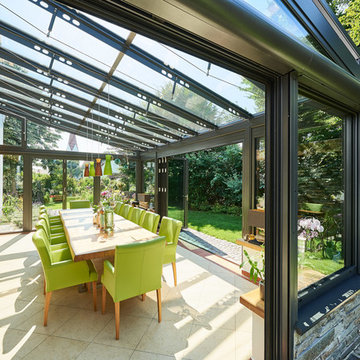
Ein großer, Wintergarten, der die Terrasse in ein Esszimmer verwandelt hat. Die Löcher in den Sparren des Dachs sind ein Designelement, das den Wintergarten noch luftiger macht.
Bild: Solarlux GmbH
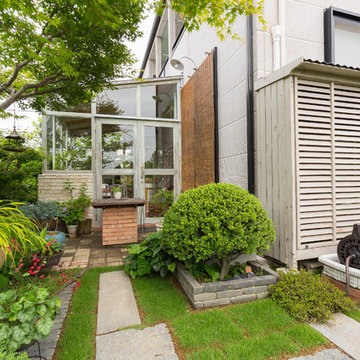
ガーデニングがご趣味のご夫妻のためのオーダーメイドのサンルーム。 団地の中とは思えない異空間。庭やバーベキューの釜はご主人の手造り。サンルームに似合うキッチンや、猫さんのための扉などこだわりの素敵なサンルームが完成。
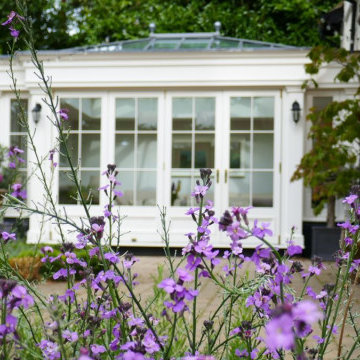
It is always a pleasure to work with a customer with impeccable taste in contemporary interiors and this project was no exception.
The orangery forms a seamless addition to the customer’s home, with a solid brick wall at one end giving the feel and impression that it has always been there. The French Doors afford easy access to the patio area and well-tended garden.
The large lantern roof is the centrepiece of this design and ensures a huge amount of natural light is allowed in throughout the day – the requirement to let in more light into the home is a regular request from our customers and something our designers will cover during the complimentary home design visit.
The light tone wooden flooring adds a natural feeling to the new extension, continuing from the main house itself, with the coffee table and lamp tables further complemented this look.
The additional floor space created has allowed room for a grand, three-seater sofa and two occasional sofas, in different contemporary shades of grey.
The orangery has now become the room the customer spends most time in at home – from relaxing into the evenings or entertaining friends and family.
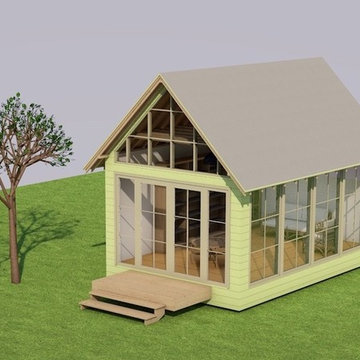
Plan - A -
This exterior view shows the fully glazed set of double doors, clerestory windows and window wall for added natural light to fill the interior space.
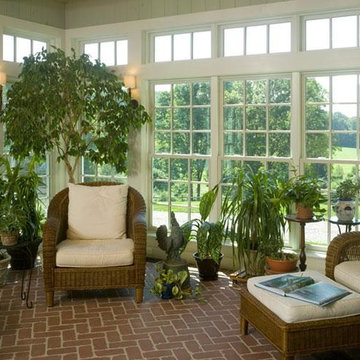
This sunroom is the perfect place to relax during any season. In the summer it allows one to enjoy the outdoors while staying cool and comfortable, and in the winter the heated floors provide a cozy space to watch the snow fall.
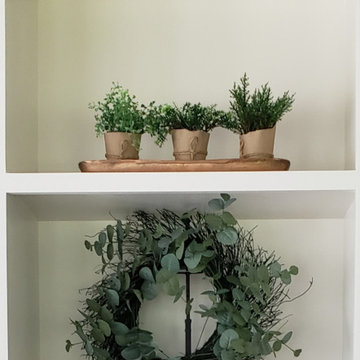
A built in desk, cabinets ans shelving are a nice additon to this sunroom/kitchen combo.
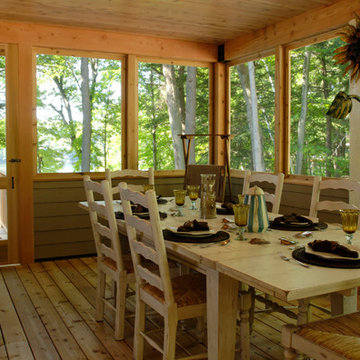
For more info and the floor plan for this home, follow the link below!
http://www.linwoodhomes.com/house-plans/plans/carling/
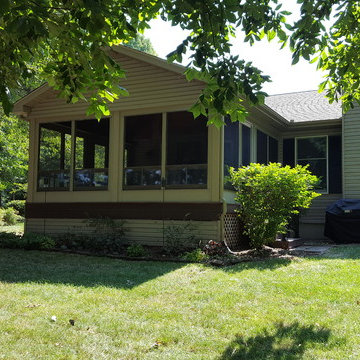
Beautiful Sunspace Sunroom featuring WeatherMaster Windows and Doors. Also Sunspace Aluminum Handrails.
Country Green Sunroom Design Photos
6
