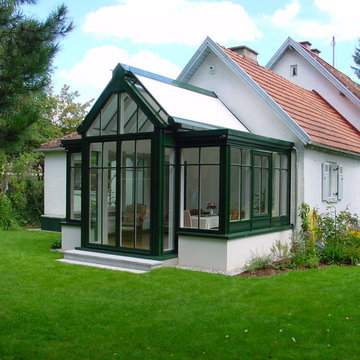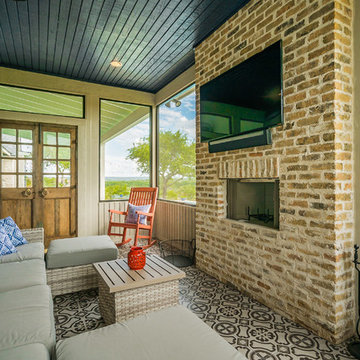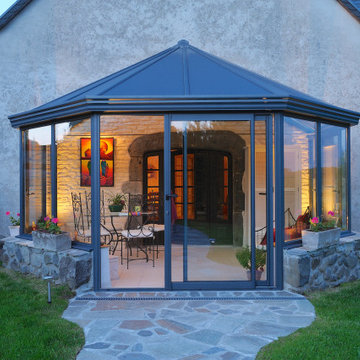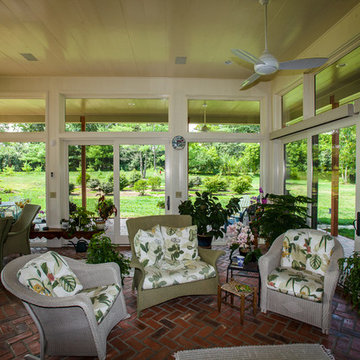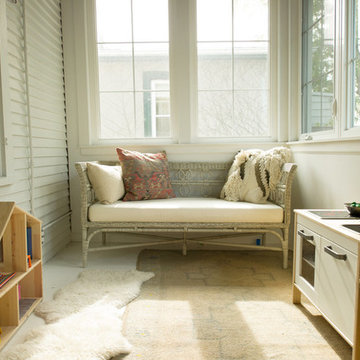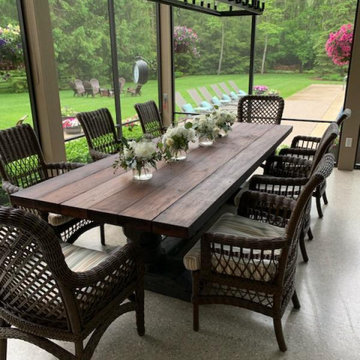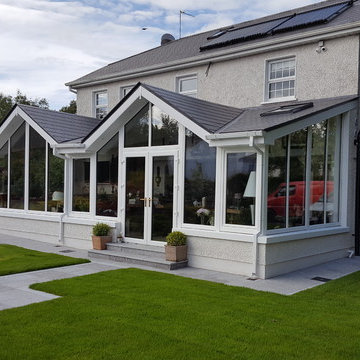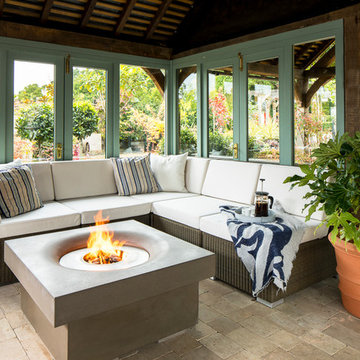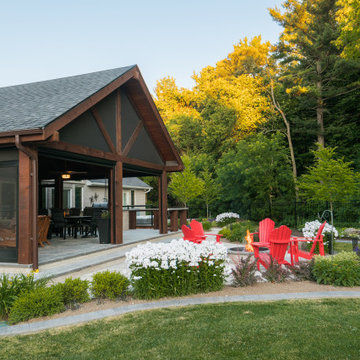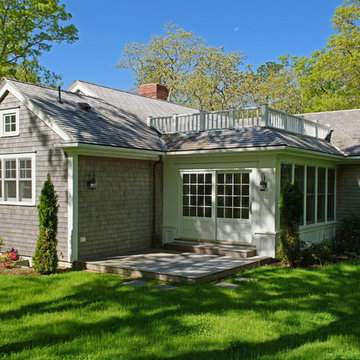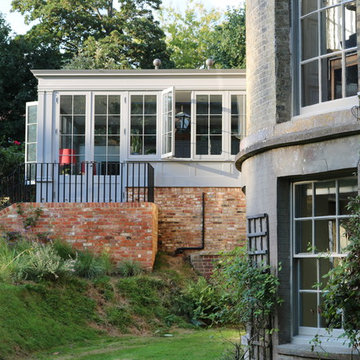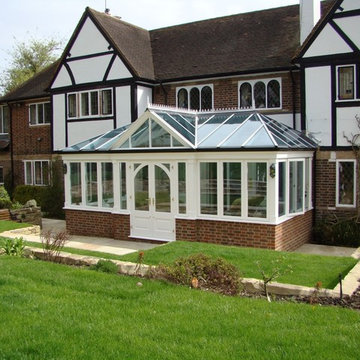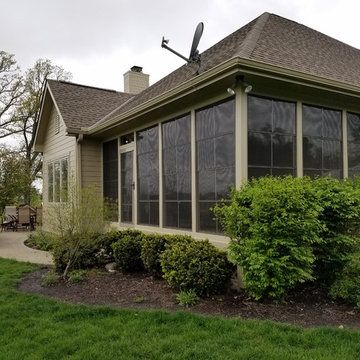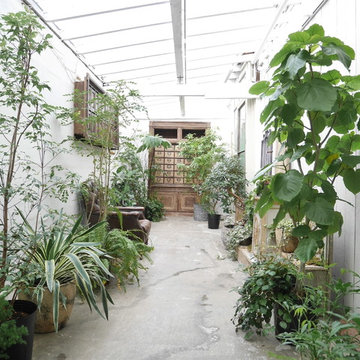Country Green Sunroom Design Photos
Refine by:
Budget
Sort by:Popular Today
81 - 100 of 356 photos
Item 1 of 3
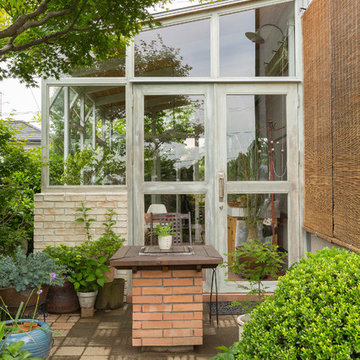
ガーデニングがご趣味のご夫妻のためのオーダーメイドのサンルーム。 団地の中とは思えない異空間。庭やバーベキューの釜はご主人の手造り。サンルームに似合うキッチンや、猫さんのための扉などこだわりの素敵なサンルームが完成。
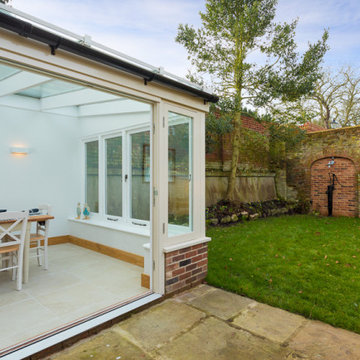
Re-pointed front facade - Grade II listed cottage - new heritage double glazed windows with Heritage paintwork.
Furniture & Decor - Client's own.
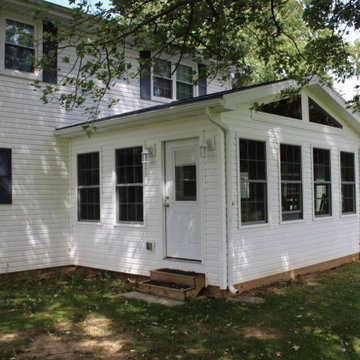
The first thing you notice about the exterior of this three-season room is that it matches the home’s exterior perfectly. Archadeck of Akron makes the effort to design your outdoor room addition so it blends with your home and doesn’t look added on. The siding, the size and shape of the windows, and the roof all look as though they’re original to the home.
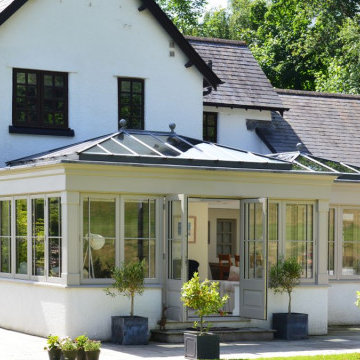
This double orangery extension in the midst of the beautiful rolling Devon countryside provided plenty of space for both living and dining – the best of both worlds.
Effectively two orangery structures were expertly designed and joined together by David Salisbury’s most experienced sales designer, Simon Martin, each with their own signature dual roof lanterns, to allow in plenty of natural light. Combined with the windows all around, the result is a lovely light and open plan space to enjoy, whatever the occasion or time of year, with stunning panoramic views.
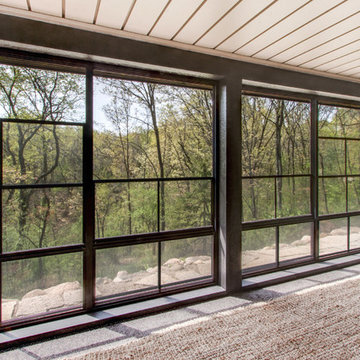
As you drive up the winding driveway to this house, tucked in the heart of the Kettle Moraine, it feels like you’re approaching a ranger station. The views are stunning and you’re completely surrounded by wilderness. The homeowners spend a lot of time outdoors enjoying their property and wanted to extend their living space outside. We constructed a new composite material deck across the front of the house and along the side, overlooking a deep valley. We used TimberTech products on the deck for its durability and low maintenance. The color choice was Antique Palm, which compliments the log siding on the house. WeatherMaster vinyl windows create a seamless transition between the indoor and outdoor living spaces. The windows effortlessly stack up, stack down or bunch in the middle to enjoy up to 75% ventilation. The materials used on this project embrace modern technologies while providing a gorgeous design and curb appeal.
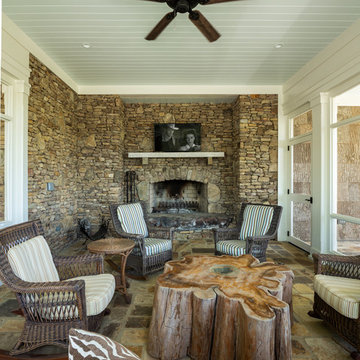
Screened in sunroom photographed for Mosaic AV by Birmingham Alabama based architectural and interiors photographer Tommy Daspit. See more of his work at http://tommydaspit.com All images are ©2019 Tommy Daspit Photographer All Rights Reserved
Country Green Sunroom Design Photos
5
