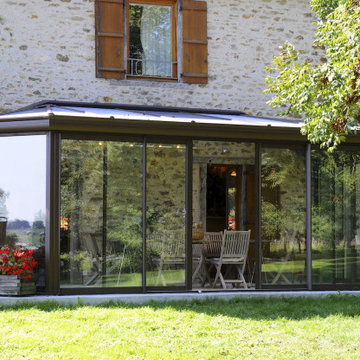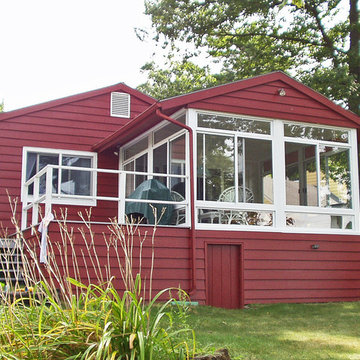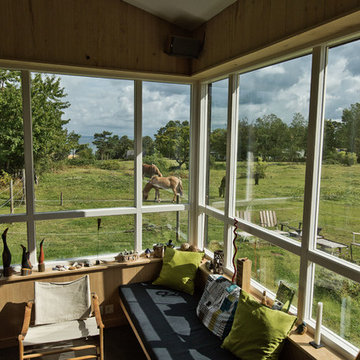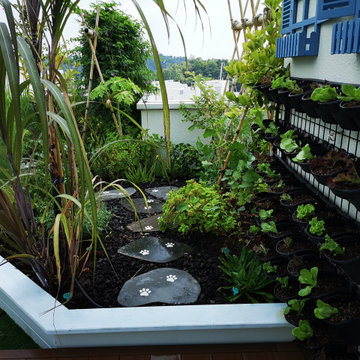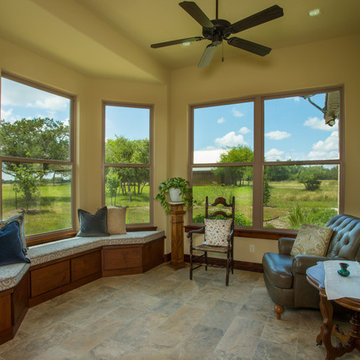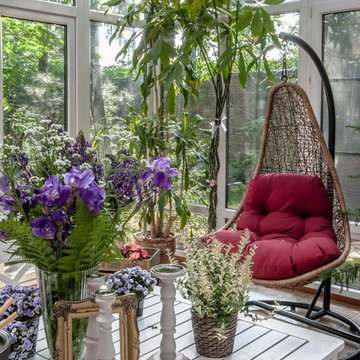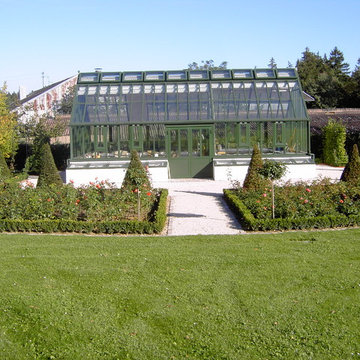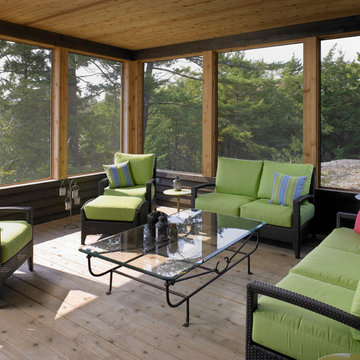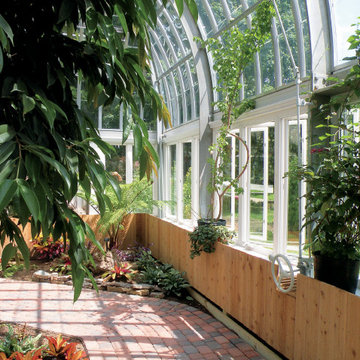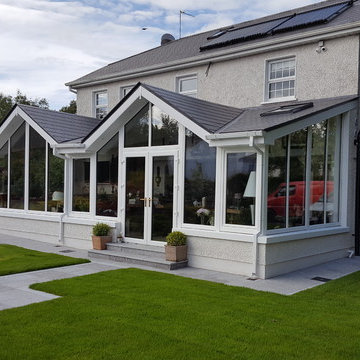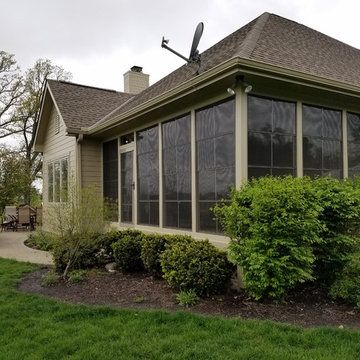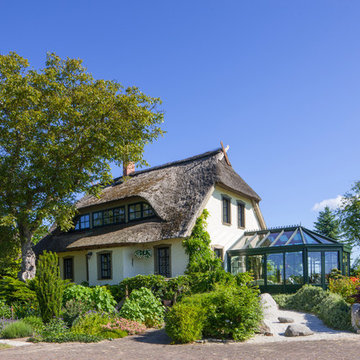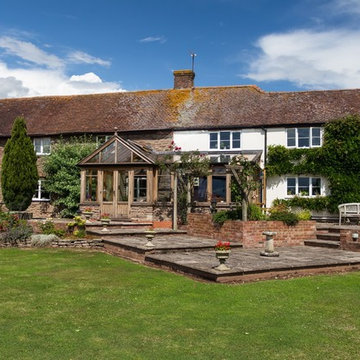Country Green Sunroom Design Photos
Refine by:
Budget
Sort by:Popular Today
121 - 140 of 354 photos
Item 1 of 3
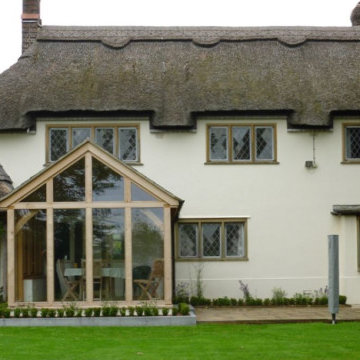
This oak garden room with tiled roof provides the perfect link between house and garden for this quintessential thatched cottage in rural Dorset. With panoramic views, the new garden room has now become the favourite room at home, whether for morning coffee, a light lunch or a relaxing evening drink.
Our sales designer Karen Bell, now David Salisbury’s Sales Director, designed a garden room in rustic oak, wanting to create an extension that would work in harmony with its surrounding environment, whilst seamlessly linking house and garden.
The beauty of natural oak is that, over time, it weathers into an attractive shade of silver grey, shown in the first photograph above, which is entirely in-keeping with the location and existing cottage.
However, this weathered appearance was entirely due to customer choice – here at David Salisbury, we will discuss these options as part of our complimentary design service. Typically, over time, our oak framed extensions will turn this shade of silver grey.
Alternatively, we also offer an oiled finish which will retain more of its warm tones, for those wanting that slightly less rustic look. Whatever the case, the beautifully rustic nature of oak is something to be enjoyed.
The project was such a success that the customer went on to order some additional wood windows and doors for other parts of their attractive home.
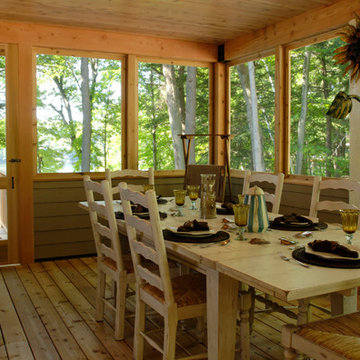
For more info and the floor plan for this home, follow the link below!
http://www.linwoodhomes.com/house-plans/plans/carling/
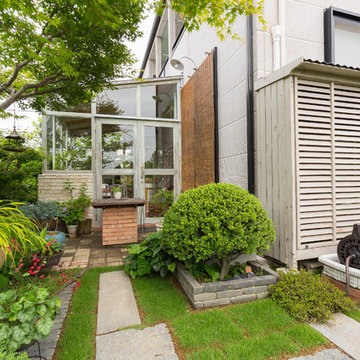
ガーデニングがご趣味のご夫妻のためのオーダーメイドのサンルーム。 団地の中とは思えない異空間。庭やバーベキューの釜はご主人の手造り。サンルームに似合うキッチンや、猫さんのための扉などこだわりの素敵なサンルームが完成。
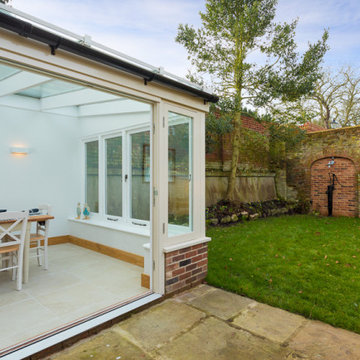
Re-pointed front facade - Grade II listed cottage - new heritage double glazed windows with Heritage paintwork.
Furniture & Decor - Client's own.
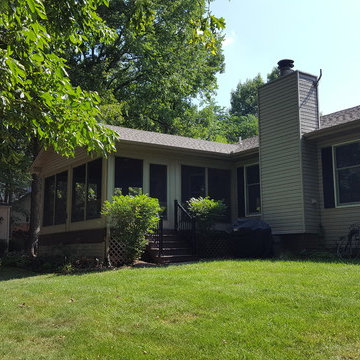
Beautiful Sunspace Sunroom featuring WeatherMaster Windows and Doors. Also Sunspace Aluminum Handrails.
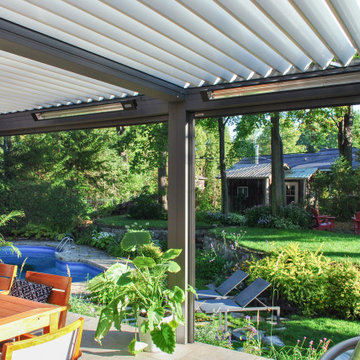
The AZUR S pergola’s blades are oriented by means of an electric cylinder. The degree of opening of the blades can easily be adjusted using a remote control. The blades pivot on the structure and fit into one another ensuring a complete seal against the sun, rain and wind. In addition, the blades feature a lateral sealing gasket which comes to rest on the adjacent blade to ensure an unequivocal seal.
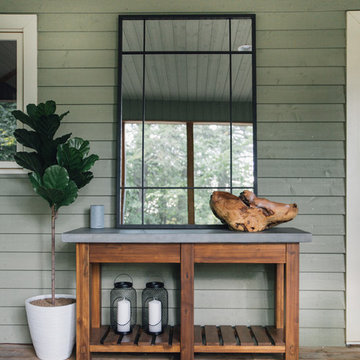
Instead of bringing the outdoors in, this sun room brings the indoors out. A large sectional sofa, comfy chairs, and lots of pillows create the perfect place to lounge with a good book or play board games with friends during the warm summer days. A classic wood table and chairs add a touch of a rustic feeling while making the sun room the perfect place for family to gather for a meal. This outdoor room is now the number one spot in the house.
Country Green Sunroom Design Photos
7
