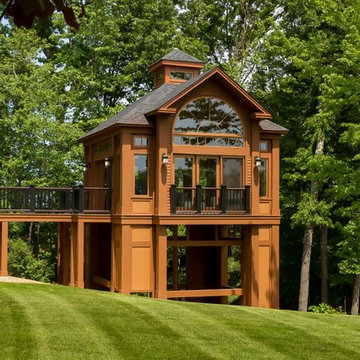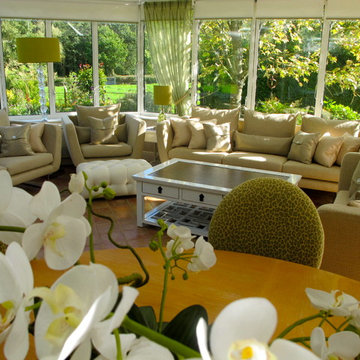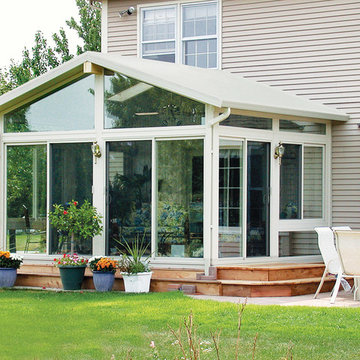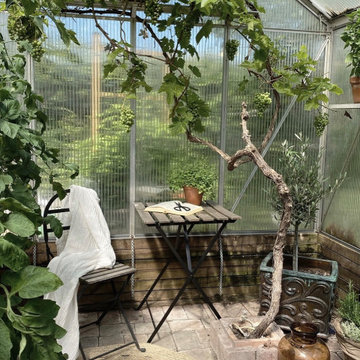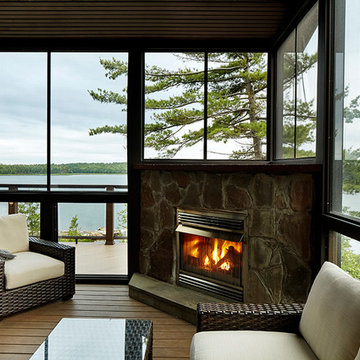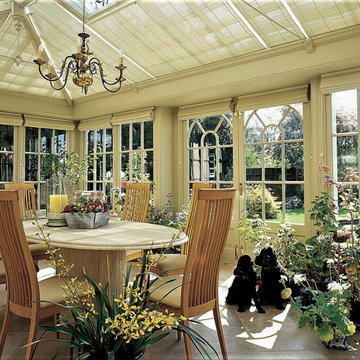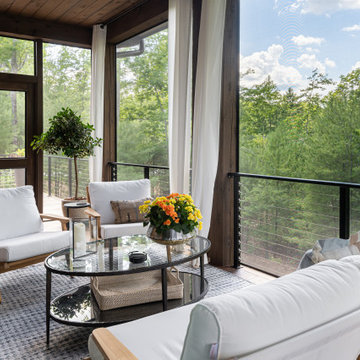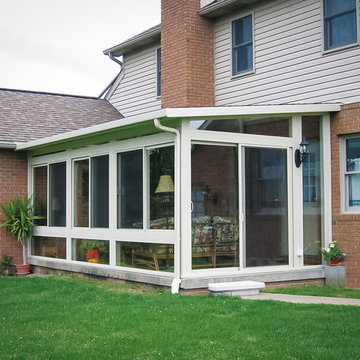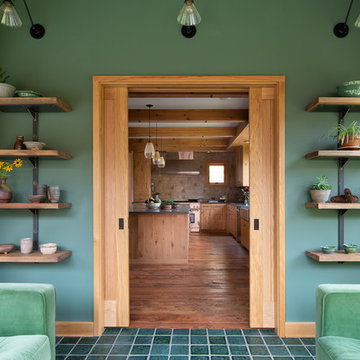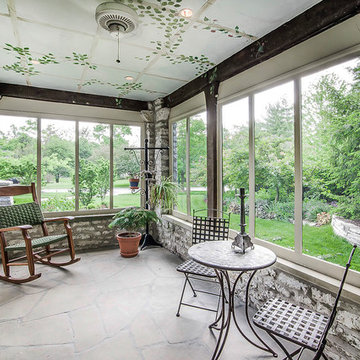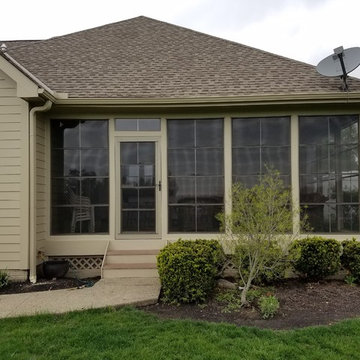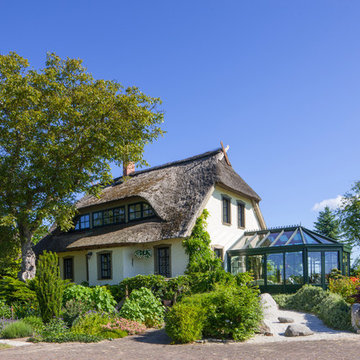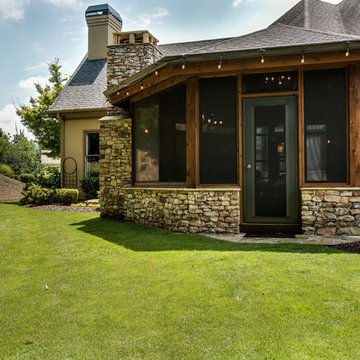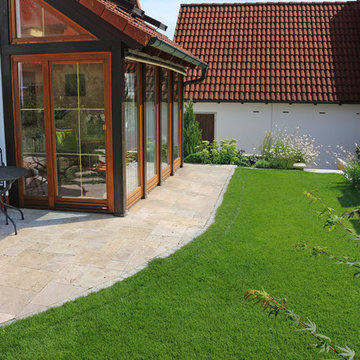Country Green Sunroom Design Photos
Refine by:
Budget
Sort by:Popular Today
61 - 80 of 356 photos
Item 1 of 3
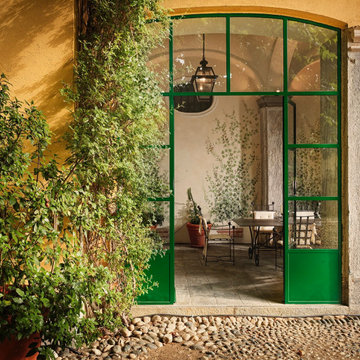
Questo spazio aggiuntivo, collegato al salone principale, può essere utilizzato tutto l’anno grazie alle porte finestra in vetro apribili.

A lovely, clean finish, complemented by some great features. Kauri wall using sarking from an old villa in Parnell.
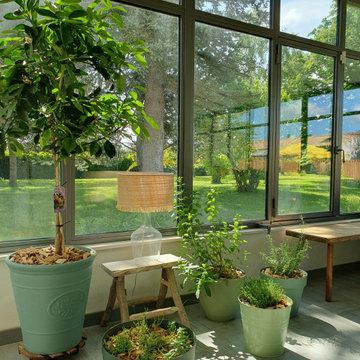
"La Parenthèse" est un Grand Gîte 4 étoiles situé en Charente Maritime. Les propriétaires ont souhaité transformer cette belle demeure en un grand gîte afin de pouvoir accueillir différents types d'invités tels que des familles, des amis, ou encore des groupes liés à une activité professionnelle.
Ce jeune couple a retroussé ses manches pour encadrer les travaux de rafraichissement, ainsi que pour rénover eux-mêmes certaines parties de la maison.
Afin de créer un environnement convivial et chaleureux, Anne Boullet Studio les a accompagné en amont du projet en réalisant un book "déco" complet : planche d'inspiration, plans aménagés, choix des couleurs et matériaux, shopping list de la décoration et croquis à la main pour mieux se projeter. Notre objectif était d'une part, d'alléger notre client dans la réalisation de son projet et de respecter un budget; et d'autre part, de concevoir un intérieur qui respecte l'histoire de la maison, tout en la rendant plus actuelle.
La décoration mêle du mobilier ancien (et/ou vintage) avec des touches plus tendance telles que des luminaires. Afin de se dépayser, les fibres naturelles ont été privilégiées pour apporter de la légèreté au lieu.
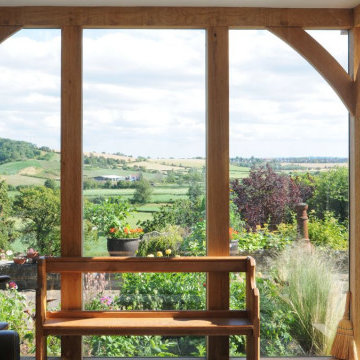
This delightful oak orangery is a simple yet sympathetic addition to this period stone property in Somerset and proves that good design is not always about size.
At fractionally over 4m wide and 3m deep, the total footprint of this oak orangery is smaller than our typical order size but perfectly suits the niche created by a return wall from the side elevation of the host building.
Of course the beauty of working with a fully bespoke manufacturer like David Salisbury, is that we can design and create timber extensions to suit any size or space. Whether an orangery, conservatory or garden room, our experienced team of sales designers are equally skilled at working to complement the surrounding environment.
With wonderful views across the rolling Somerset countryside, the oak orangery has now become a favourite space to relax, sat on a favourite sofa - whilst the French Doors provide convenient access to the garden.
The customer certainly seemed more than satisfied with the finished outcome as they have kindly gone on to provide viewings for several potential customers of David Salisbury – a service we offer which is yet another distinguishing factor from other providers at the quality end of the market.
Aided by a lantern roof, the result is a light filled extension that simply says ‘come in and relax.’
With views like these, this orangery hits all the right notes and proves yet again that our design capabilities work just as well, whether big or small.
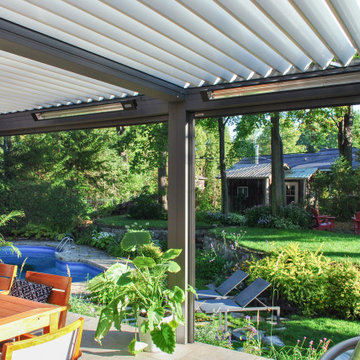
The AZUR S pergola’s blades are oriented by means of an electric cylinder. The degree of opening of the blades can easily be adjusted using a remote control. The blades pivot on the structure and fit into one another ensuring a complete seal against the sun, rain and wind. In addition, the blades feature a lateral sealing gasket which comes to rest on the adjacent blade to ensure an unequivocal seal.
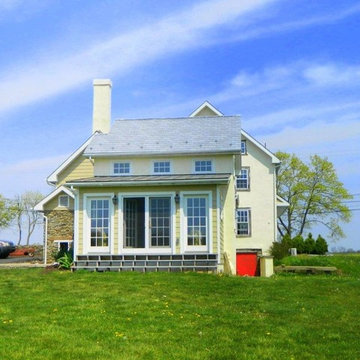
An existing historic Spring Well and Basement access was preserved with the new addition.
Country Green Sunroom Design Photos
4
