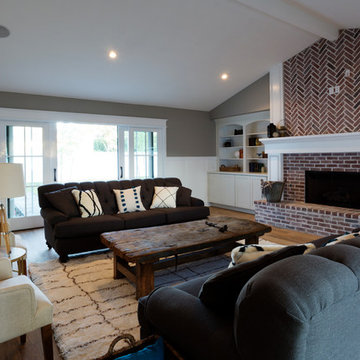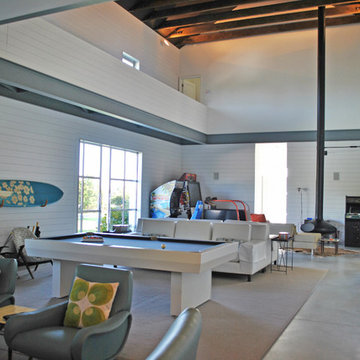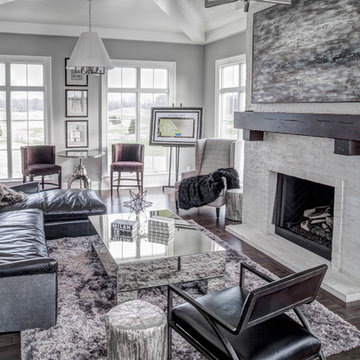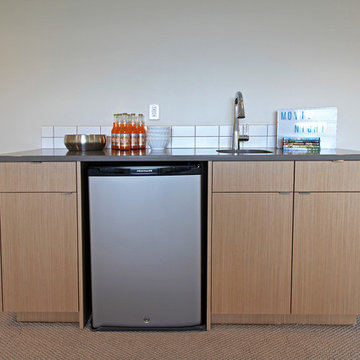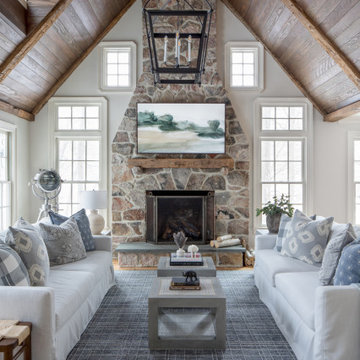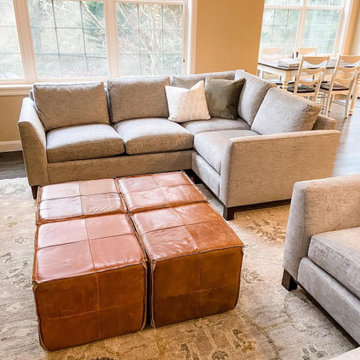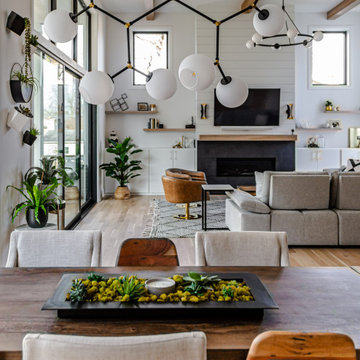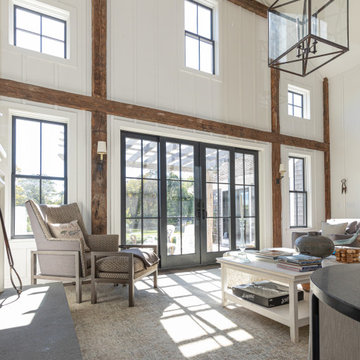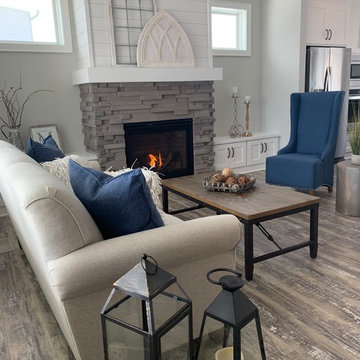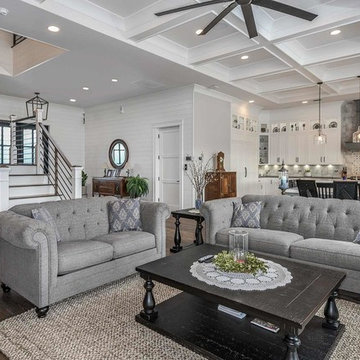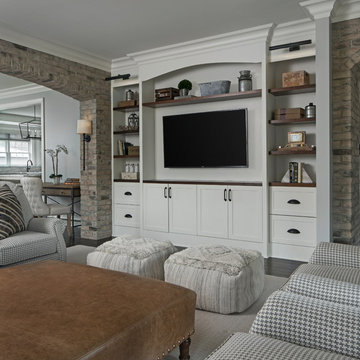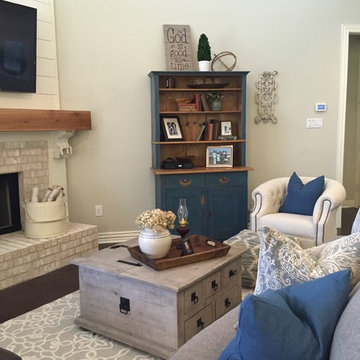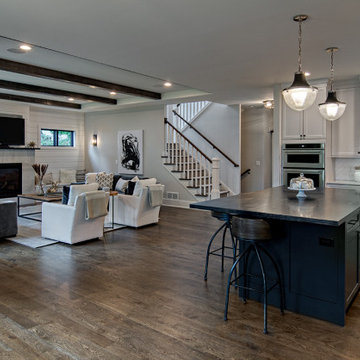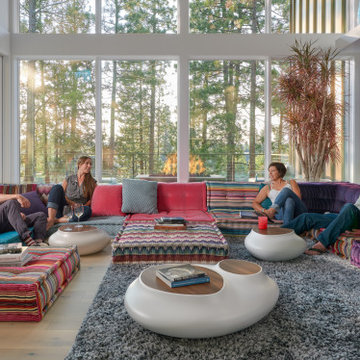Country Grey Family Room Design Photos
Refine by:
Budget
Sort by:Popular Today
41 - 60 of 2,464 photos
Item 1 of 3

We love these arched entryways, vaulted ceilings, exposed beams, and wood flooring.
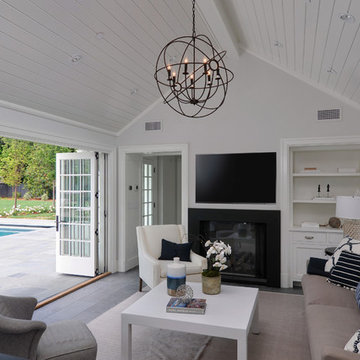
Family room opens to convert into an exterior pool pavilion. Guest bedroom beyond has a view of the pool and yard. Folding doors bring the pool and deck inside.
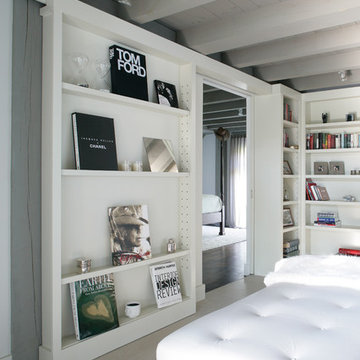
A stunning farmhouse styled home is given a light and airy contemporary design! Warm neutrals, clean lines, and organic materials adorn every room, creating a bright and inviting space to live.
The rectangular swimming pool, library, dark hardwood floors, artwork, and ornaments all entwine beautifully in this elegant home.
Project Location: The Hamptons. Project designed by interior design firm, Betty Wasserman Art & Interiors. From their Chelsea base, they serve clients in Manhattan and throughout New York City, as well as across the tri-state area and in The Hamptons.
For more about Betty Wasserman, click here: https://www.bettywasserman.com/
To learn more about this project, click here: https://www.bettywasserman.com/spaces/modern-farmhouse/
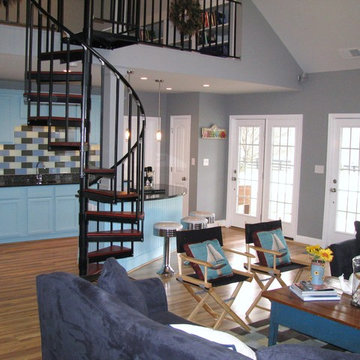
An interior look of the 1970's garage converted into a new guest cottage / pool house in light Caribbean colors
Country Grey Family Room Design Photos
3
