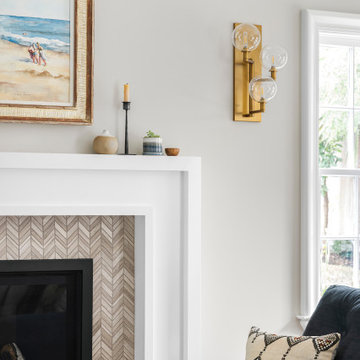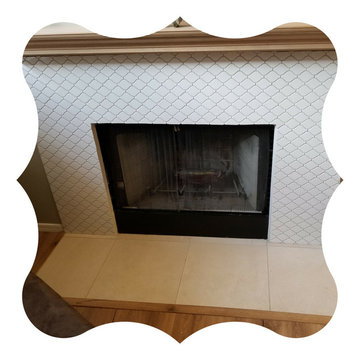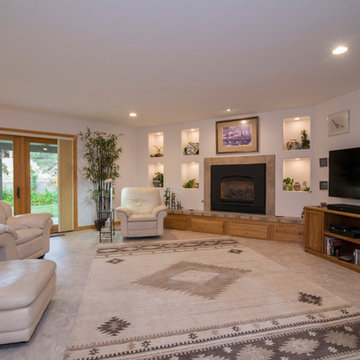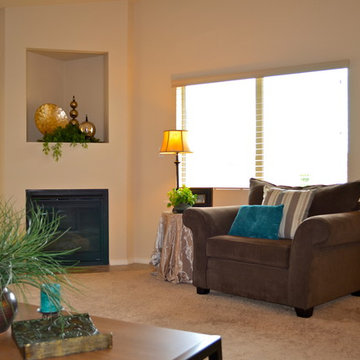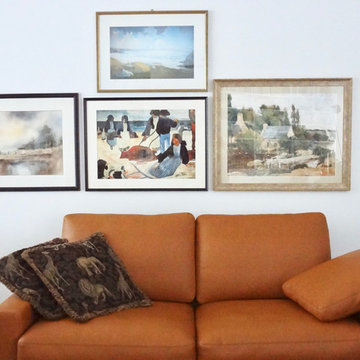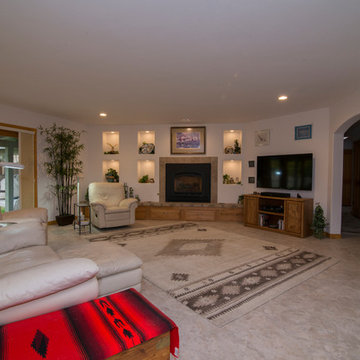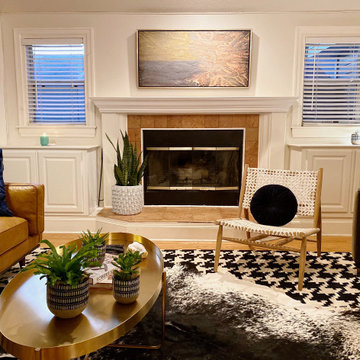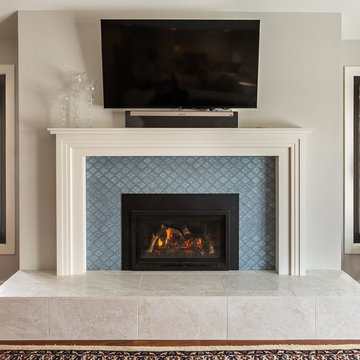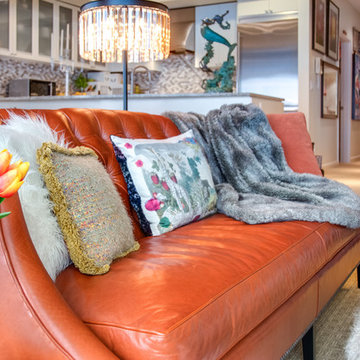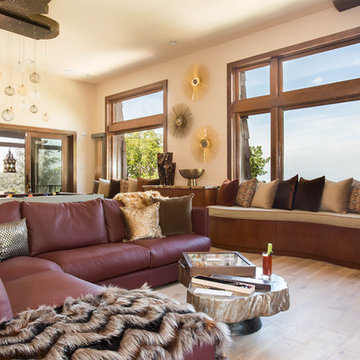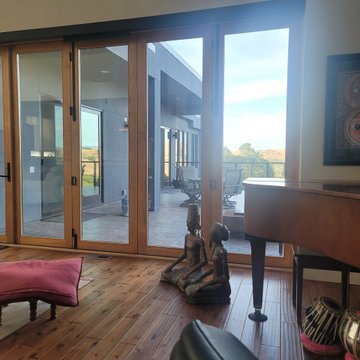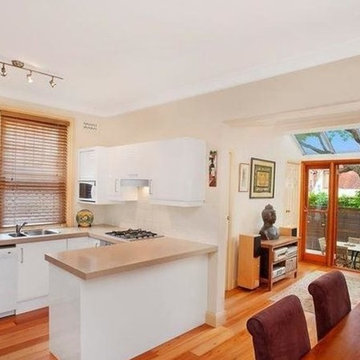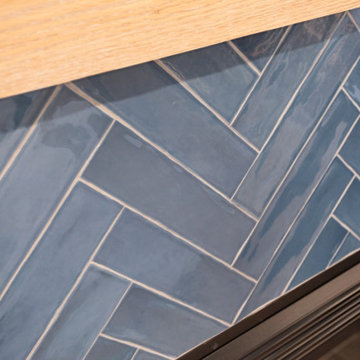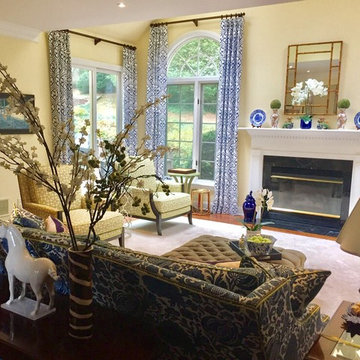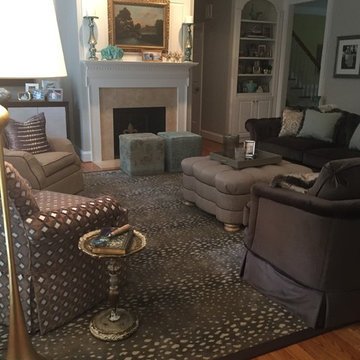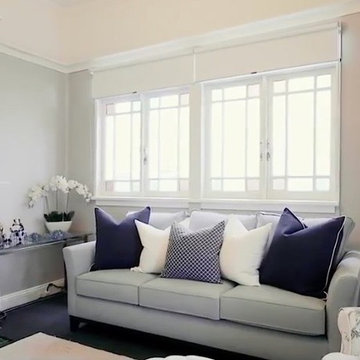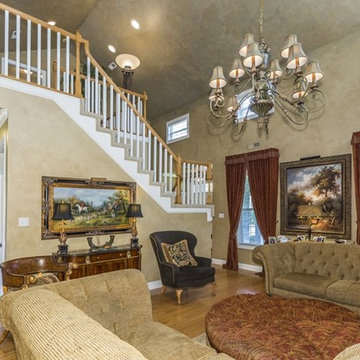Eclectic Family Room Design Photos with a Tile Fireplace Surround
Refine by:
Budget
Sort by:Popular Today
181 - 200 of 331 photos
Item 1 of 3
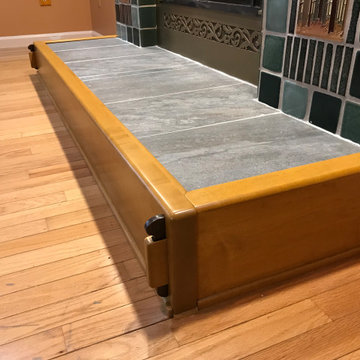
Wall panels and hearth surround. T.V. to be mounted above mantel. Pinned Mortise and Tenon
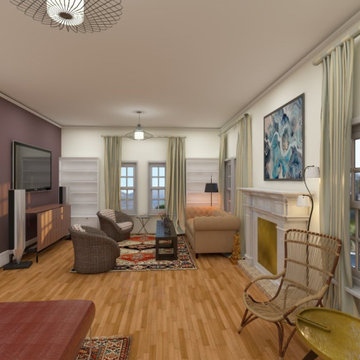
House built in 1935. This is a rendering of a future family room project. Room was divided into two areas. Replaced sofa, purchased two swivel chairs for better conversation and ease of turning to view TV. Installed TV onto the wall and added a narrower console. These changes enhanced and gave additional living space. underneath. Added two light fixtures for more balance in the room, Painted the room in lighter tones with an accent wall. Client wanted a more relaxed feel.
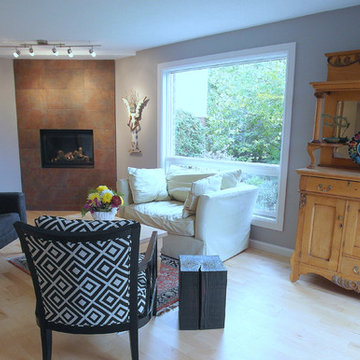
This house from 1980’s had enclosed dining room separated with walls from the family room and the kitchen. The builder’s original kitchen was poorly laid out with just one bank of drawers. There was hardly any storage space for today’s lifestyle.
The wall dividing the family room and the kitchen from the dining room was removed to create an open concept space. Moving the kitchen sink to the corner freed up more space for the pots and pans drawers. An island was added for extra storage and an eating area for the couple.
This eclectic interior has white and grey kitchen cabinets with granite and butcher block countertops. The walnut butcher block on the island created the focal point and added some contrast to the high gloss cabinets and the concrete look marmoleum floor.
The fireplace facade is done in tiles which replicate rusted metal. The dining room ceiling was done with cove lighting.
The house was brought up to today’s lifestyle of living for the owners.
Shiva Gupta
Eclectic Family Room Design Photos with a Tile Fireplace Surround
10
