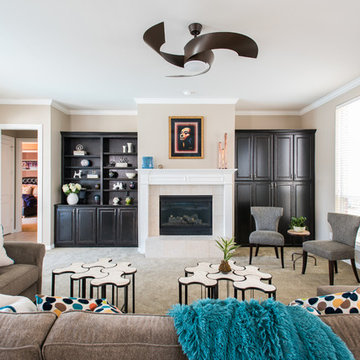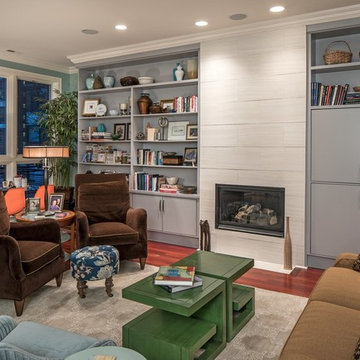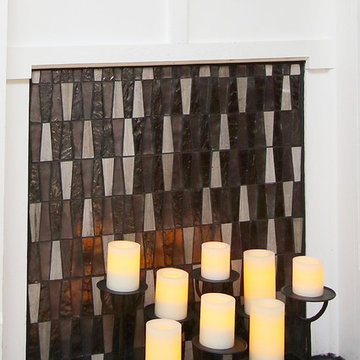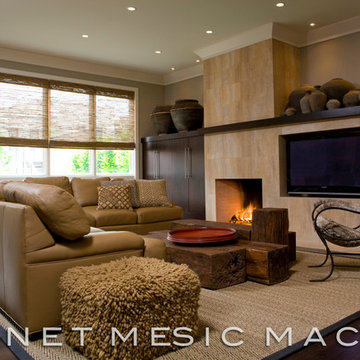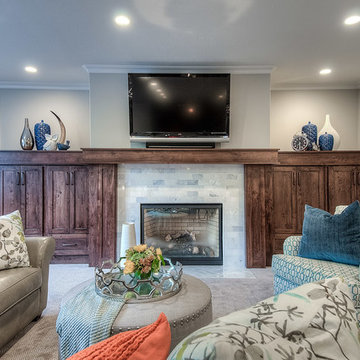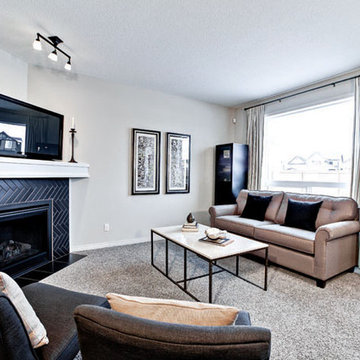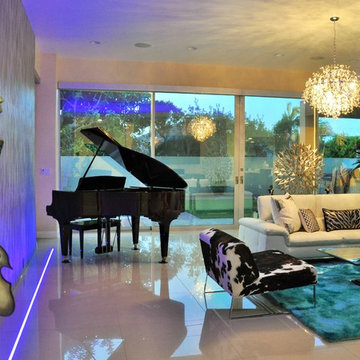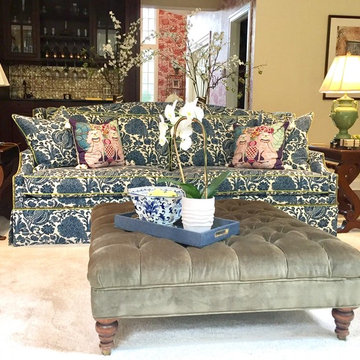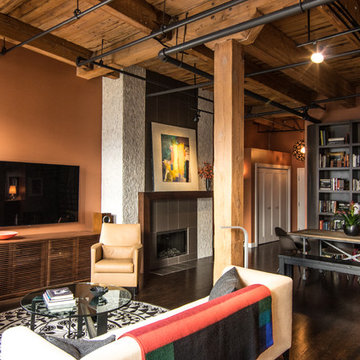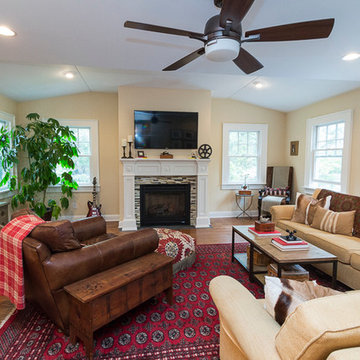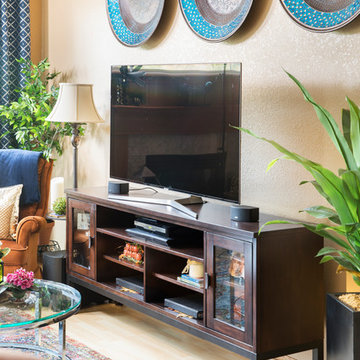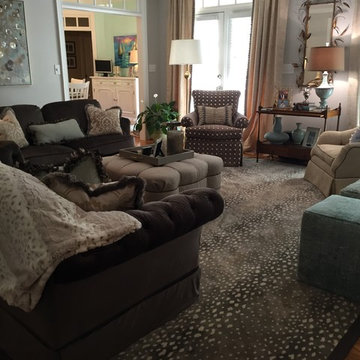Eclectic Family Room Design Photos with a Tile Fireplace Surround
Refine by:
Budget
Sort by:Popular Today
121 - 140 of 330 photos
Item 1 of 3
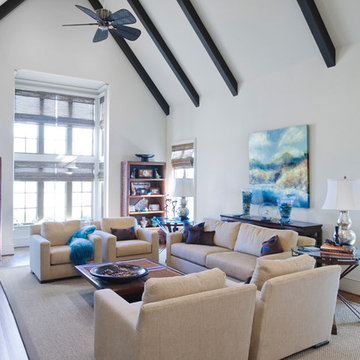
This bright living room is set off by a gentle off-white trim, vaulted ceiling and stained, exposed beams. A wicker ceiling fan and woven wooden blinds pair beautifully with the stained, dark walnut hardwood flooring and sisal rug. In the far left is a bit of the turquoise glass tile fireplace.
At the room’s center is a cocktail table with grass insets, brass side tables and metallic silver lamps. The room’s textures are complemented by rattan bookcases, tweed chairs and matching solid, sand-colored sofa.
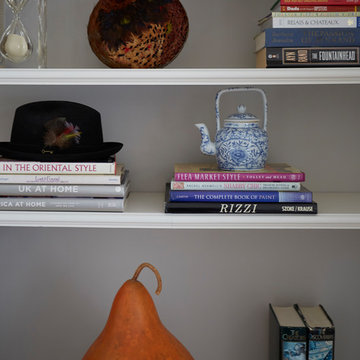
These homeowners love mixing styles for a truly eclectic decor. Their house is traditional but the traditional stops there. This room mixes industrial, modern and some rustic touches for a unique and energetic mix. Kaskel Photo
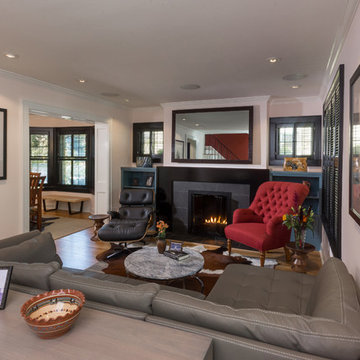
Designed by Monica Lewis, CMKBD. MCR, UDCP
Todd Yarrington - Professional photography.
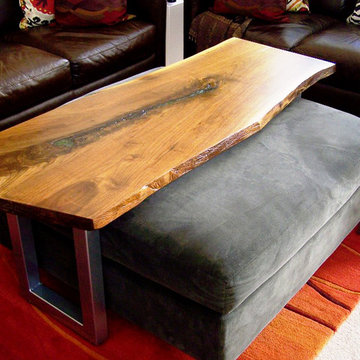
This wonderful organic slice of solid walnut became the highlight of this table top which was customized into a moveable cocktail table fitting over a comfortable ottoman. The dual purpose of these pieces serve the functionality very well. And one more addition to the walunt table is a show stopper in which it adds color with recycled glass in resin in the center of the table and accent lighting and conversation to the mix. The carpeting has since been replaced with varying width engineered cherry hardwood.
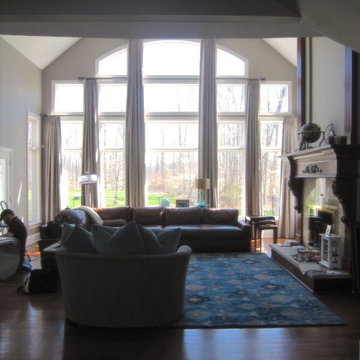
Open draperies progress shot on installation day before dressing down draperies and before recliner delivery and completing TV installation (note installer at left)
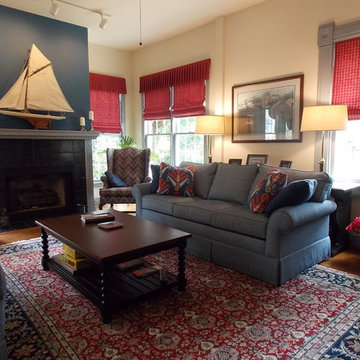
Working with the existing rug, I updated this federalist home to reflect a new purpose of entertaining and family use. Using the rustic console to support buffet lamps created a well lit and functional area for TV viewing. An over sized coffee table joins both sides of the wide room yet leaving an open traffic pattern.
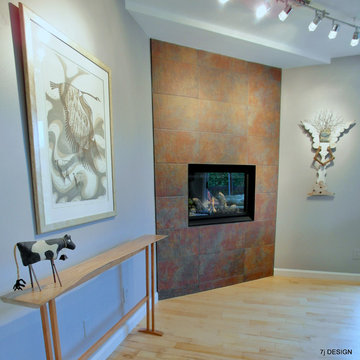
This house from 1980’s had enclosed dining room separated with walls from the family room and the kitchen. The builder’s original kitchen was poorly laid out with just one bank of drawers. There was hardly any storage space for today’s lifestyle.
The wall dividing the family room and the kitchen from the dining room was removed to create an open concept space. Moving the kitchen sink to the corner freed up more space for the pots and pans drawers. An island was added for extra storage and an eating area for the couple.
This eclectic interior has white and grey kitchen cabinets with granite and butcher block countertops. The walnut butcher block on the island created the focal point and added some contrast to the high gloss cabinets and the concrete look marmoleum floor.
The fireplace facade is done in tiles which replicate rusted metal. The dining room ceiling was done with cove lighting.
The house was brought up to today’s lifestyle of living for the owners.
Shiva Gupta
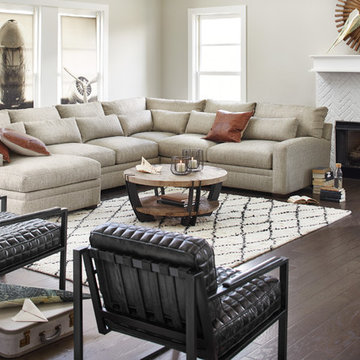
This is a Hernandez floor plan by The Tuckerman Home Group at The New Albany Country Club, in the newest community there, Ebrington. Furnished with the help of Value City Furniture. Our Reputation Lives With Your Home!
Photography by Colin Mcguire
Eclectic Family Room Design Photos with a Tile Fireplace Surround
7
