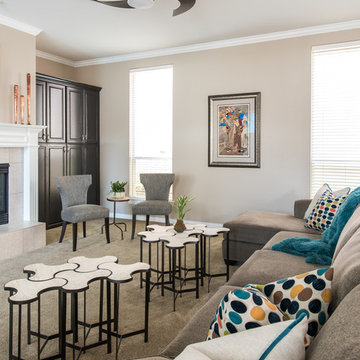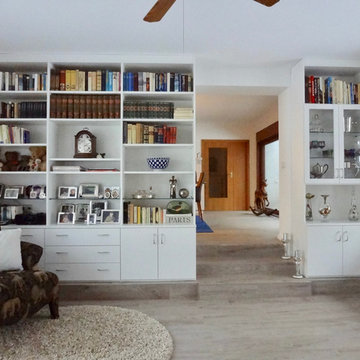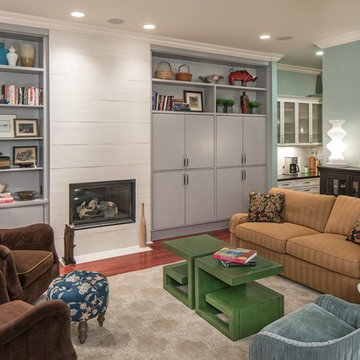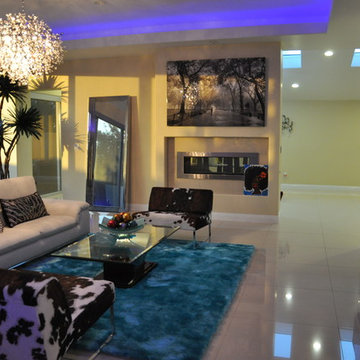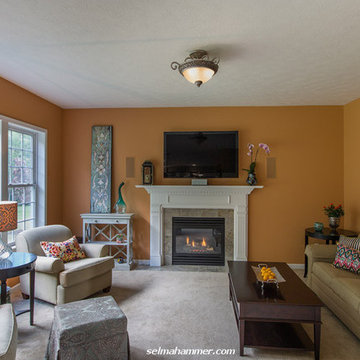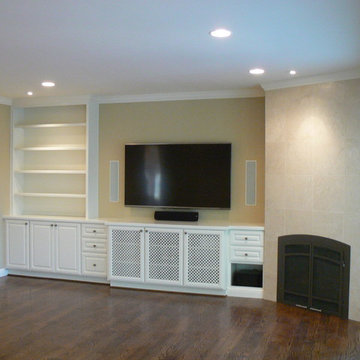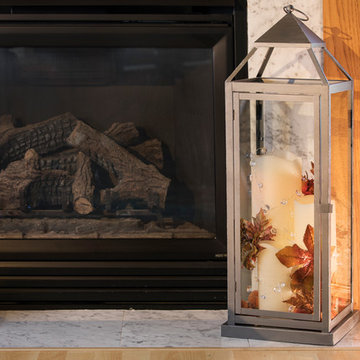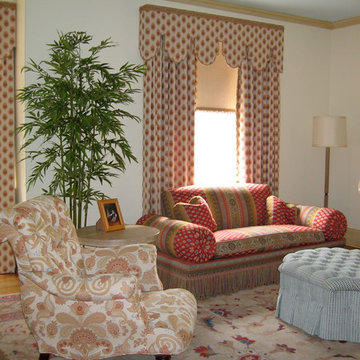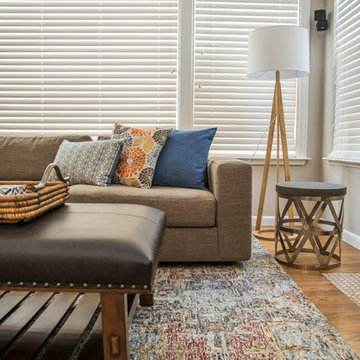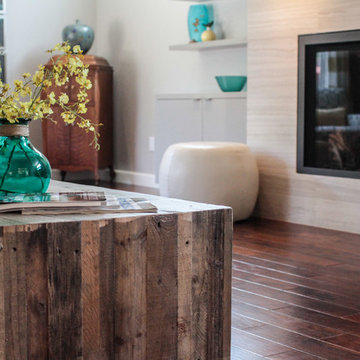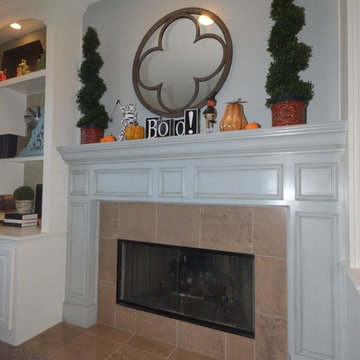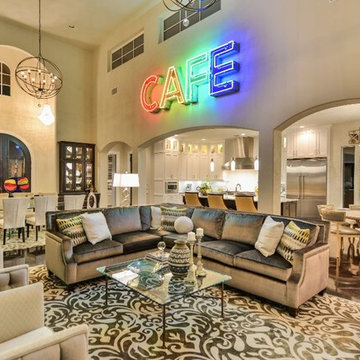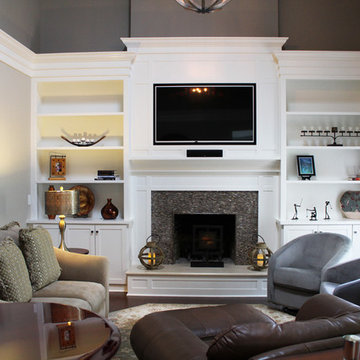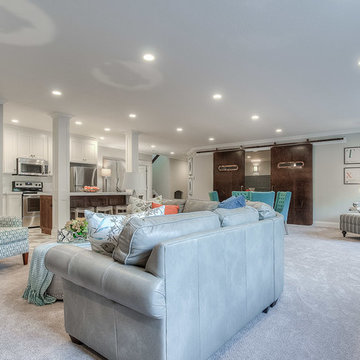Eclectic Family Room Design Photos with a Tile Fireplace Surround
Refine by:
Budget
Sort by:Popular Today
141 - 160 of 330 photos
Item 1 of 3
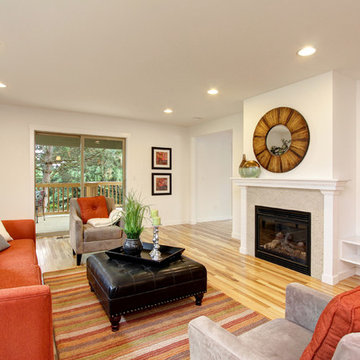
Completed in 2015, this 4 BR, 2 1/2 bath was designed for a developer with a intolerably tight budget. Our simple solution employs a straightforward mix of flowing spaces borrowed from California great room houses with design elements found in more traditional residential design.
The house is entered through a generous entry hall flanked by a formal Dining Room on one side and a Home Office/Den on the other. The far end of this Entry Hall deposits into a large Great Room and open kitchen that is this home's gathering and entertainment hub. A small alcove at the end of the kitchen allows for everyday meals while the island functions as this entire space's focal point. Completing the entertainment concept of this level is a covered porch accessed through a sliding door in the Family Room.
The upper level is accessed via a stair at one end of the plan and is organized around a wide hallway that terminates in a tech space for kids. 3 generous children's bedrooms and an ample Master Suite with a view toward the Olympic Mountains complete this level. Finish selections throughout the house were purposely kept clean, light and simple. The exterior form of the house, while simple, allows for a variety of roof schemes that appeal to different price points in the marketplace. We also designed a bonus room option that can be accessed via the stair and resides over the garage.
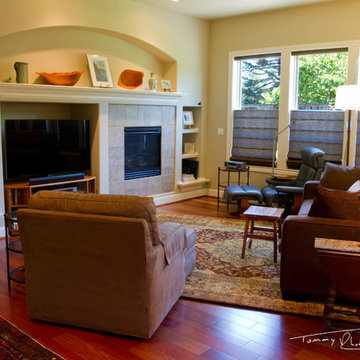
I redesigned the furnishing layout in this room to give it more interest, function and separation from the kitchen/dining area.
Redesigned placement of: all art, accessories, furniture, rugs and lamps.
Interior Designer - Judy Cusack - Transitional Designs, LLC
Photos by ~ Tommy Rhodes
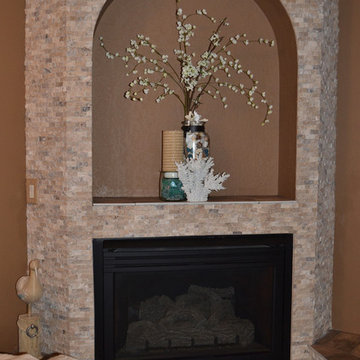
Reclaimed wood look and splitface mosaic tile pulled this fireplace together.
House of Glass
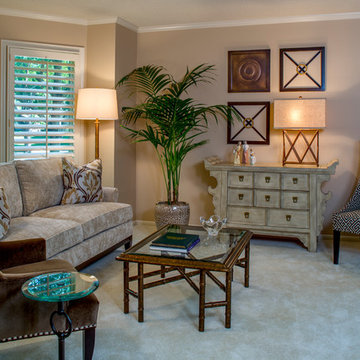
Arlene Ladegaard of Design Connection, Inc. had the walls and ceilings painted a neutral color, giving this space a brighter, larger feel. The before picture reflects mauve walls and furnishings from the mid 80’s. The new sofa, chairs, tables, lamps and accessories are current and blend with the remaining furnishings from long ago. The sofa is rich linen velvet that works well with the brown and linen geometric print chair. Our clients are enjoying the latest in fabric trends and they love our mixture of linen and velvet fabrics. The new gold tones combined with the aged bronze metal pictures above the older chest are a notable blend of new and old.
At the request of our clients, we renewed the classic nature of these spaces by connecting new furniture and accessories with pieces from thirty years ago. This living room and dining room prove that if you invest in nice furnishings that are classic in style, they will stand the test of time.
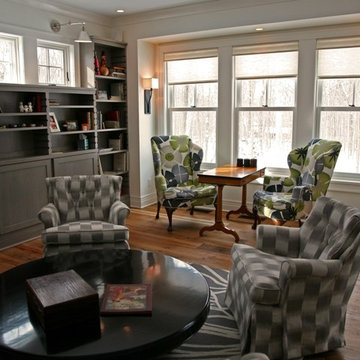
Lowell Custom Homes, Lake Geneva, WI., Scott Lowell, Lowell Management Services, Inc., Room is located off of the Farmhouse Kitchen and features Shaker style grey painted cabinetry for storage of entertainment and technology. Seating is based around a dark wood cocktail table and and additional area with writing desk and high back chairs take advantage of the views.
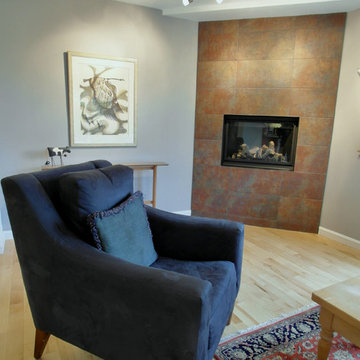
This house from 1980’s had enclosed dining room separated with walls from the family room and the kitchen. The builder’s original kitchen was poorly laid out with just one bank of drawers. There was hardly any storage space for today’s lifestyle.
The wall dividing the family room and the kitchen from the dining room was removed to create an open concept space. Moving the kitchen sink to the corner freed up more space for the pots and pans drawers. An island was added for extra storage and an eating area for the couple.
This eclectic interior has white and grey kitchen cabinets with granite and butcher block countertops. The walnut butcher block on the island created the focal point and added some contrast to the high gloss cabinets and the concrete look marmoleum floor.
The fireplace facade is done in tiles which replicate rusted metal. The dining room ceiling was done with cove lighting.
The house was brought up to today’s lifestyle of living for the owners.
Shiva Gupta
Eclectic Family Room Design Photos with a Tile Fireplace Surround
8
