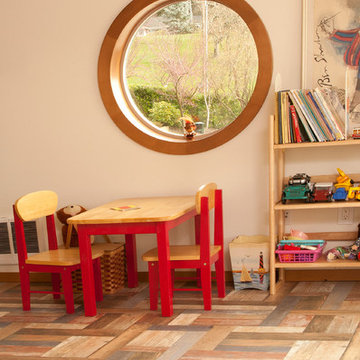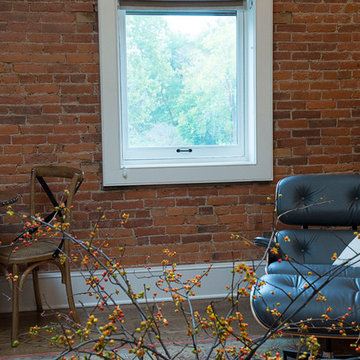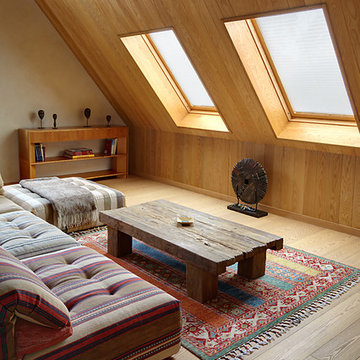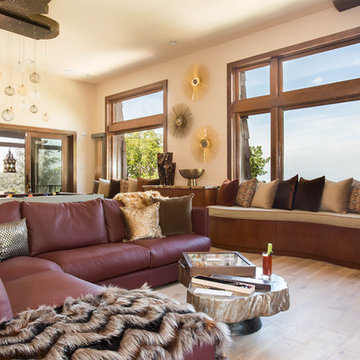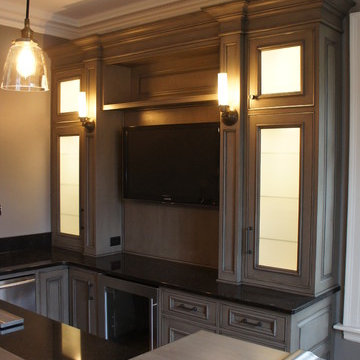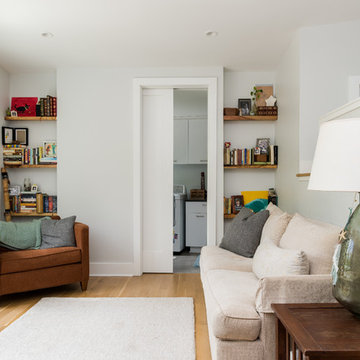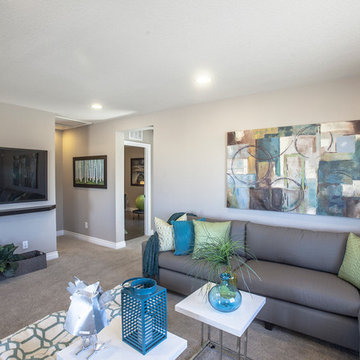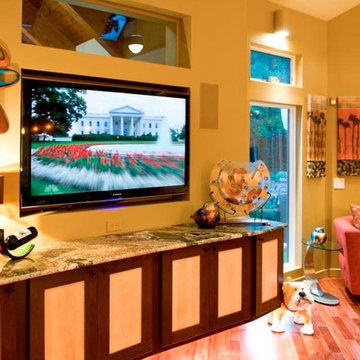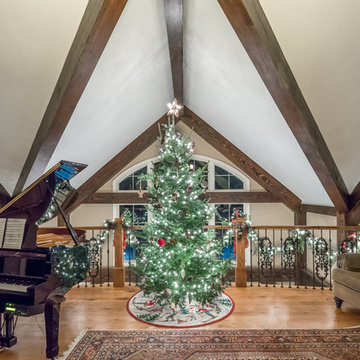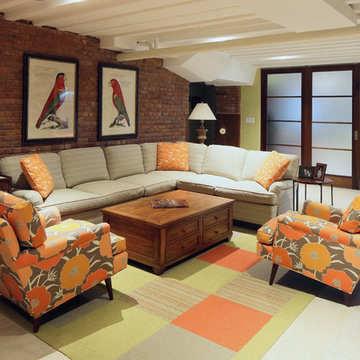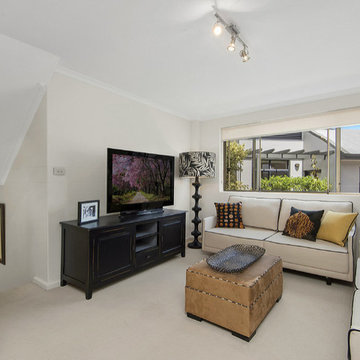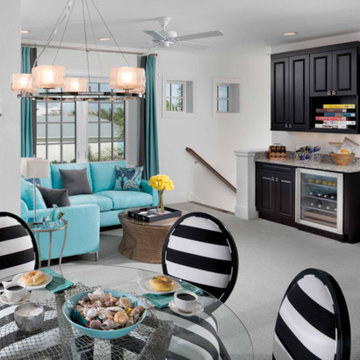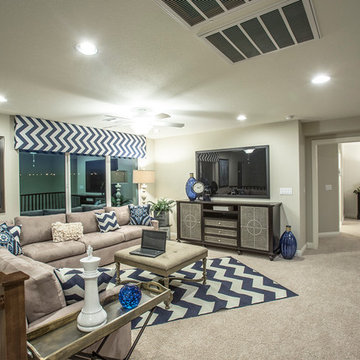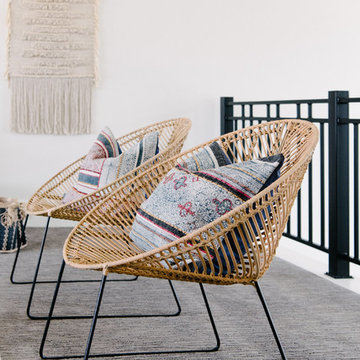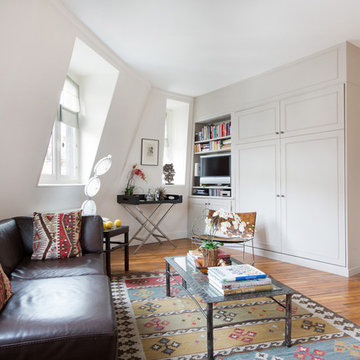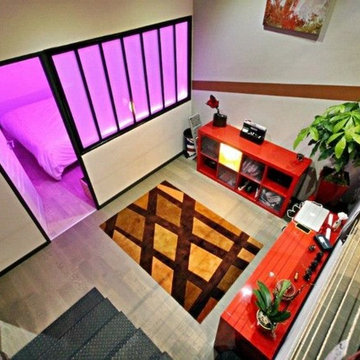Eclectic Loft-style Family Room Design Photos
Refine by:
Budget
Sort by:Popular Today
141 - 160 of 322 photos
Item 1 of 3
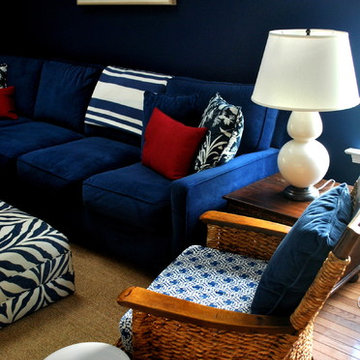
We designed this family room in a space which does not get much light, and is long and slightly narrow. It has a sloped ceiling so we painted it white and put in LED lights. The blue and white theme is evident in the dark accents walls, fabrics and velvet sofa. A black edged sisal rug grounds the seating area, and the tortoise roman shades add to the ethnic feel of the room. The TV is hidden in a carved armoire made from old teak ships. Charcoal gray behind the book cases and a gray carved mirror added more sophistication to the space.
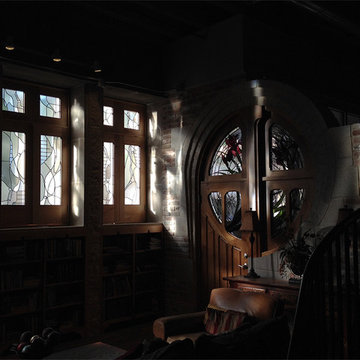
Remodeled 1900s garment factory turned into loft living spaces. Peaceful soft light streaming through leaded glass window shutters. Perfect bliss. Custom Art Deco Style Door with Stained Glass Abstract Iris. Photo & Designs by Stanton Studios.
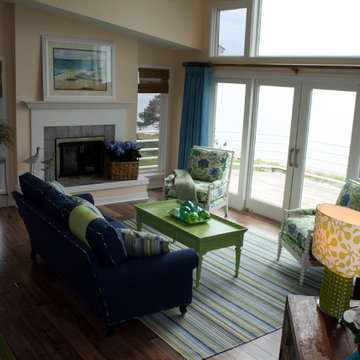
Our homeowners told us again and again, "don't block our view!" The result is a wide open, bright space, with just enough to make it comfortable and beautiful.
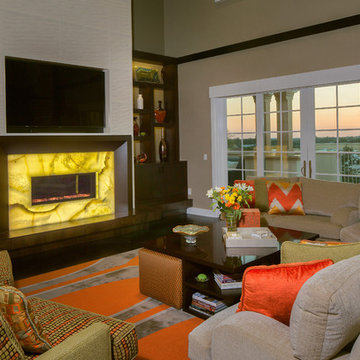
The center piece of this home features a slab of our Back-lit Onyx Granite - sure to provide a one of a kind look for your personalized projects.
Eclectic Loft-style Family Room Design Photos
8
