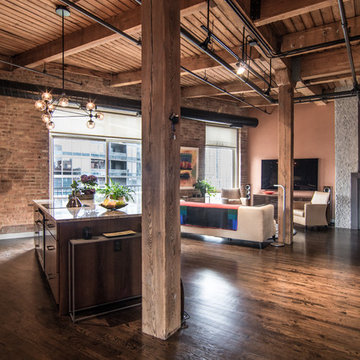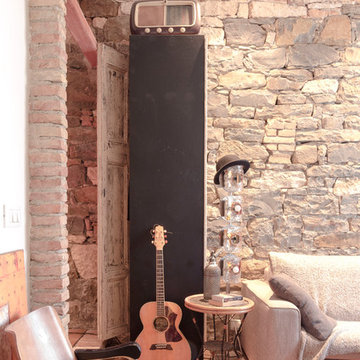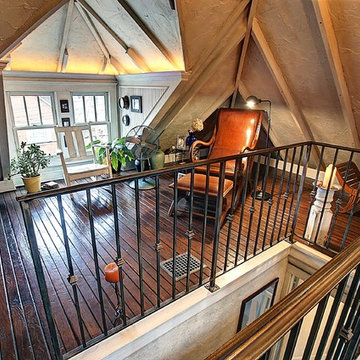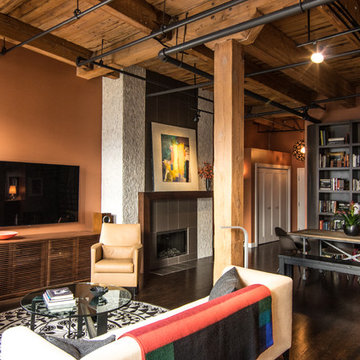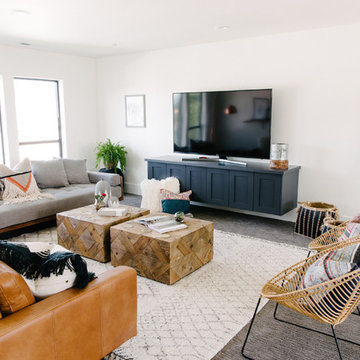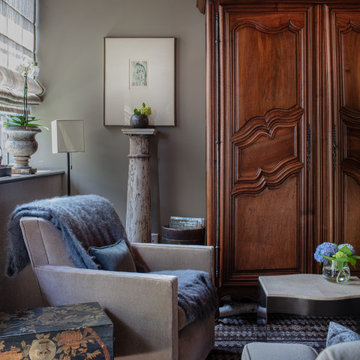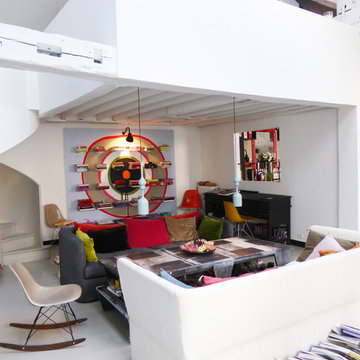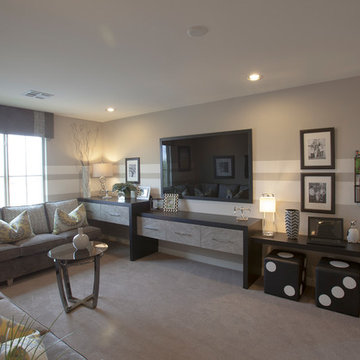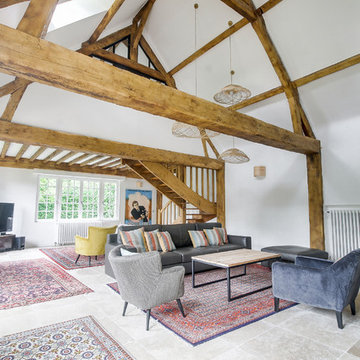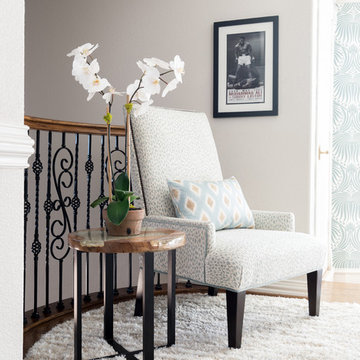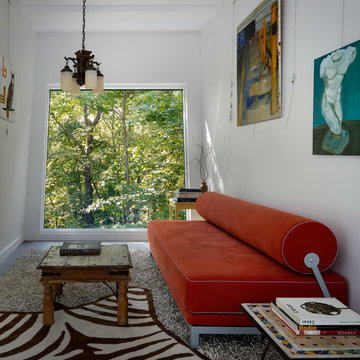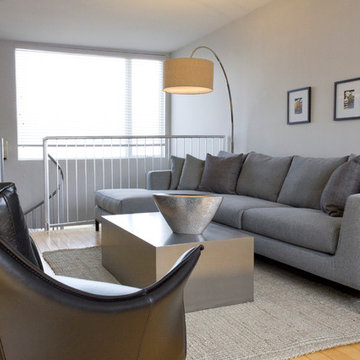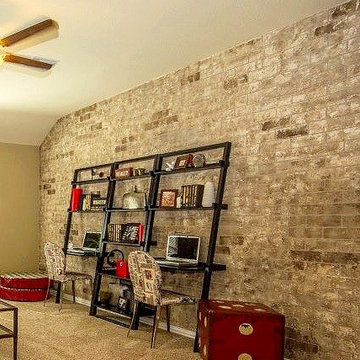Eclectic Loft-style Family Room Design Photos
Refine by:
Budget
Sort by:Popular Today
81 - 100 of 322 photos
Item 1 of 3

A 2000 sq. ft. family home for four in the well-known Chelsea gallery district. This loft was developed through the renovation of two apartments and developed to be a more open space. Besides its interiors, the home’s star quality is its ability to capture light thanks to its oversized windows, soaring 11ft ceilings, and whitewash wood floors. To complement the lighting from the outside, the inside contains Flos and a Patricia Urquiola chandelier. The apartment’s unique detail is its media room or “treehouse” that towers over the entrance and the perfect place for kids to play and entertain guests—done in an American industrial chic style.
Featured brands include: Dornbracht hardware, Flos, Artemide, and Tom Dixon lighting, Marmorino brick fireplace, Duravit fixtures, Robern medicine cabinets, Tadelak plaster walls, and a Patricia Urquiola chandelier.
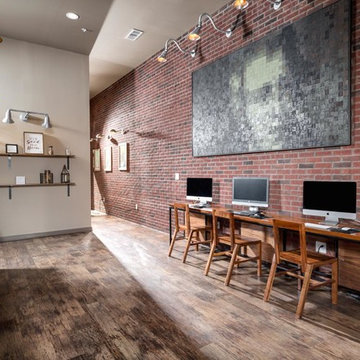
Loft gathering room - for sitting and relaxing, get togethers, and just hanging out. There are community computers Photography by Marty Paoletta
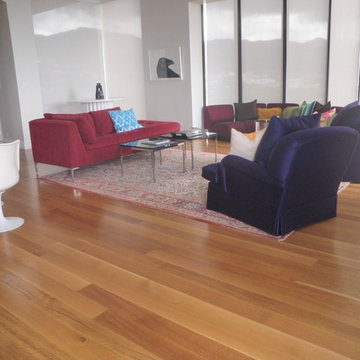
5" Rift and Quarter Sawn White Oak | This house is all concrete - and the homeowner made the most of it! We glued down Owens engineered 5" unfinished rift and quarter sawn white oak and finished it with a natural sealer and polyurethane. Congratulations to DFS Construction for their great work on this massive project!
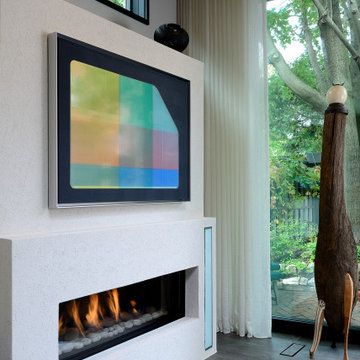
A custom ribbon fire with transom window above and flanking vertical light provide depth, texture, light and warmth to the space.
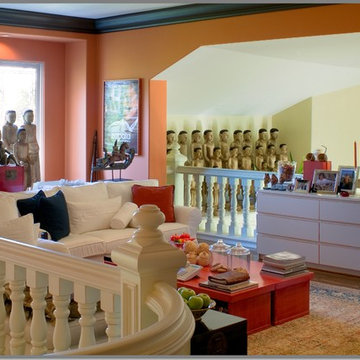
Symmetry and color is what gives this family room loft the drama and warmth it needs
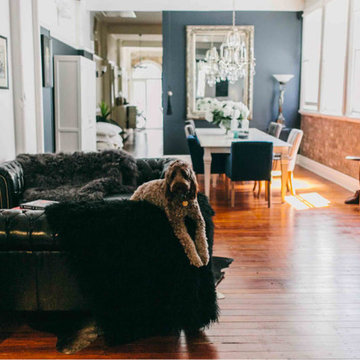
When I arrive at the top of the stairs it feels as though we have stepped out of inner city Newcastle and into downtown New York, everything is perfectly oversized. The open plan home is a mixture of French industrial, classical, quirky and New York loft style. When Tina buys for her shop, she only buys pieces that have soul, pieces that are both beautiful and useful and make you want to touch them. This home is no different, I wanted to touch and enjoy everything. There is so much to look at in this beautifully renovated Victorian home. It is layered with character and texture, making it truly divine.
Hunter Hunter
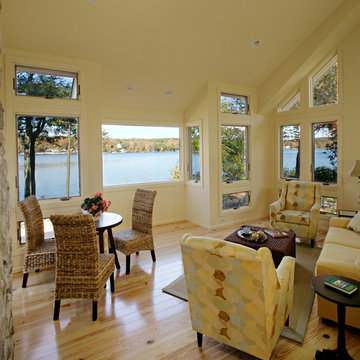
The new family room has a number of dramatic views both interior and exterior. Seating groups are angled to accent the view.
Eclectic Loft-style Family Room Design Photos
5
