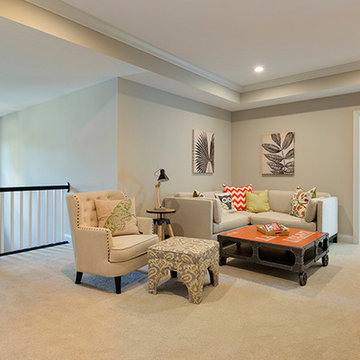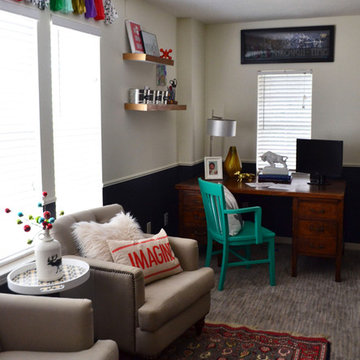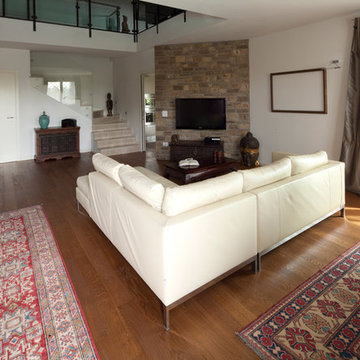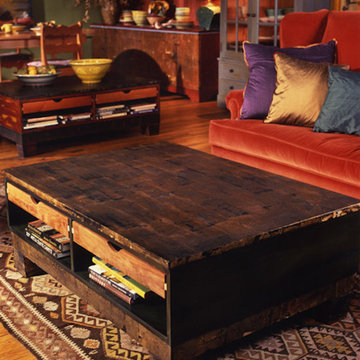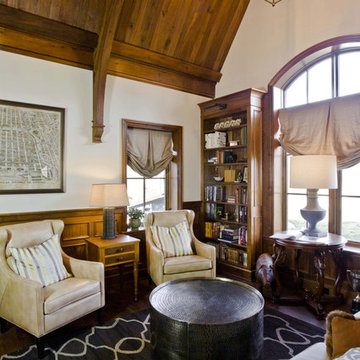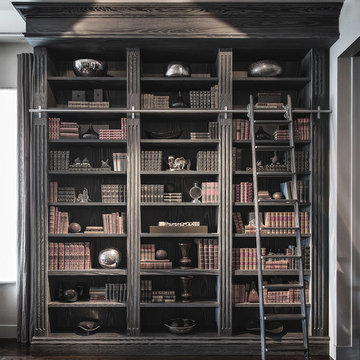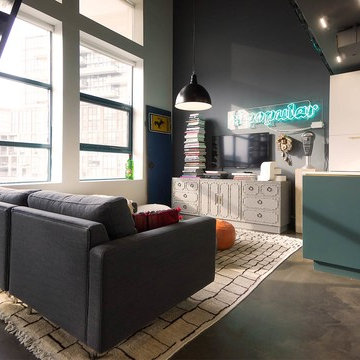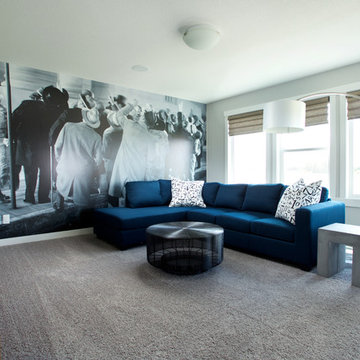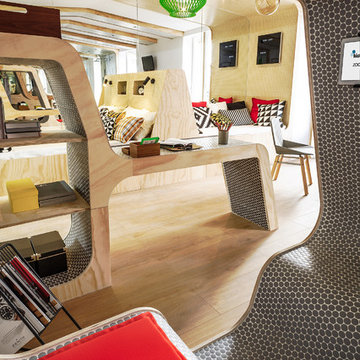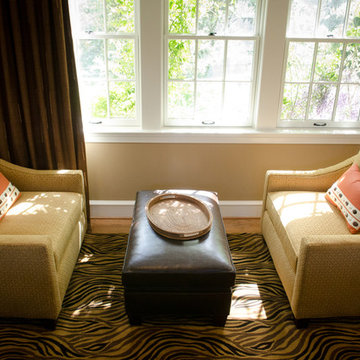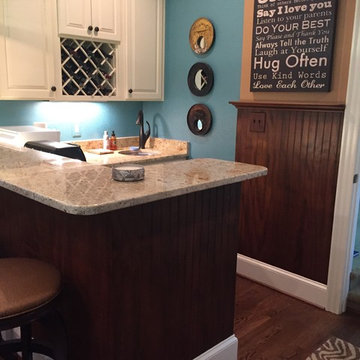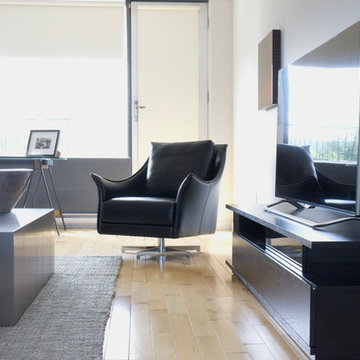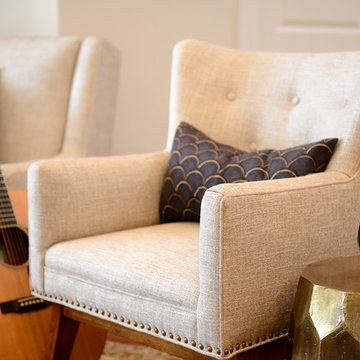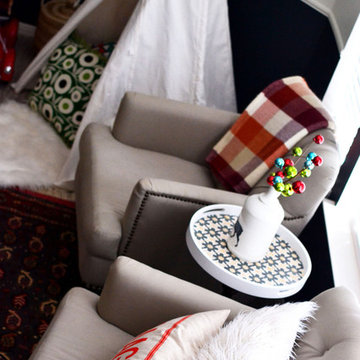Eclectic Loft-style Family Room Design Photos
Refine by:
Budget
Sort by:Popular Today
161 - 180 of 322 photos
Item 1 of 3
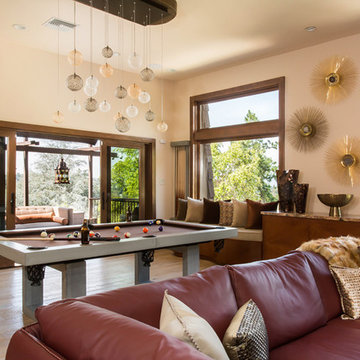
In an oversized den the key to creating cohesiveness is to group together smaller seating areas within the larger space and don't forget that comfort is crucial!
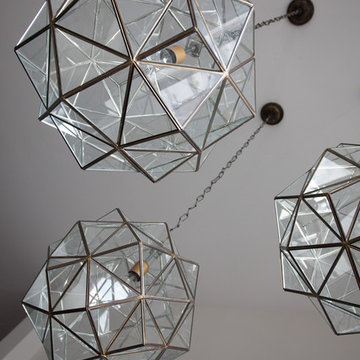
Notable decor elements include: L’Aviva Home Granada Lantern pendant
Photography Francesco Bertocci
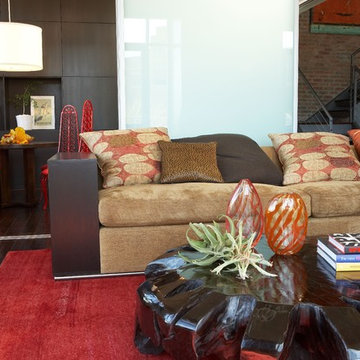
Principal Designer Danielle Wallinger reinterpreted the design
of this former project to reflect the evolving tastes of today’s
clientele. Accenting the rich textures with clean modern
pieces the design transforms the aesthetic direction and
modern appeal of this award winning downtown loft.
When originally completed this loft graced the cover of a
leading shelter magazine and was the ASID residential/loft
design winner, but was now in need of a reinterpreted design
to reflect the new directions in interiors. Through the careful
selection of modern pieces and addition of a more vibrant
color palette the design was able to transform the aesthetic
of the entire space.
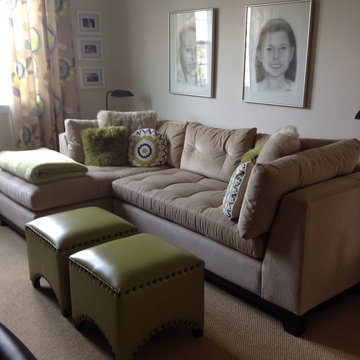
With careful space planning, we were able to fit sectional seating with a wall unit for tv, storage and desk area. The room is used by everyone and makes a great hangout for the kids.
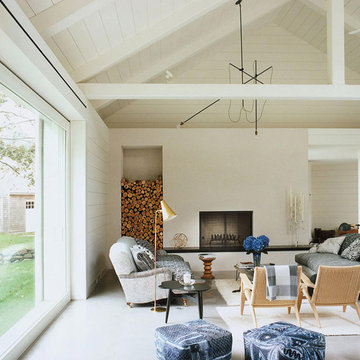
Our Industrial Chandelier fuses the concept of a chandelier with a keen understanding of function and flexibility. Complete with three bulbed wands, each fixture can be reconfigured in countless ways; as a horizontal fixture that hangs only 36" from the ceiling, or as a tall vertical gesture that hangs a dramatic 62" below the ceiling.
BULB: E26 Base 40W Globe Bulb (x3)
MATERIALS: Cast Iron, Steel, Brass, Twisted Cotton Cord
DIMENSIONS: Vertical Stem - 30”, Horizontal Arms - 30”, Adjustable drop from ceiling - 36"-62"
WEIGHT: 15 lbs
LEAD TIME: 4-6 Weeks
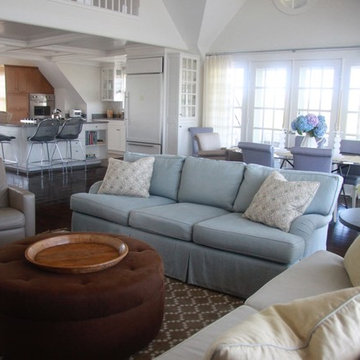
This open living space has lots of comfortable seating in pale blues, lavender, brown and cream that mimic the sunset and ocean views. The dining table is a metal oval campaign table and the upholstered chairs have laminated fabric to make them user friendly for wet bathing suits and spills.
Eclectic Loft-style Family Room Design Photos
9
