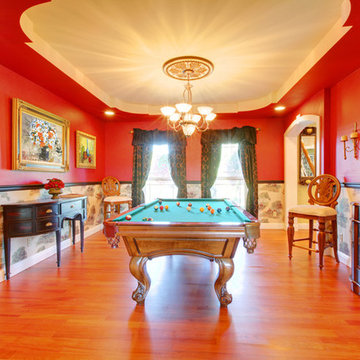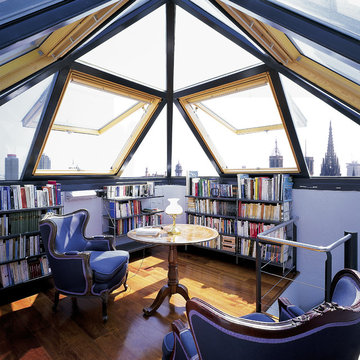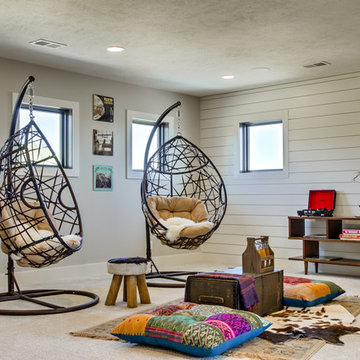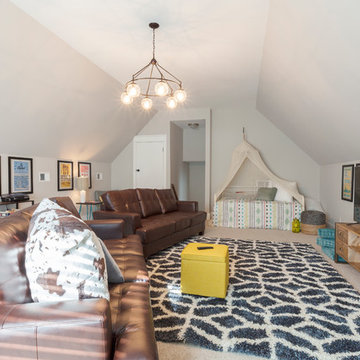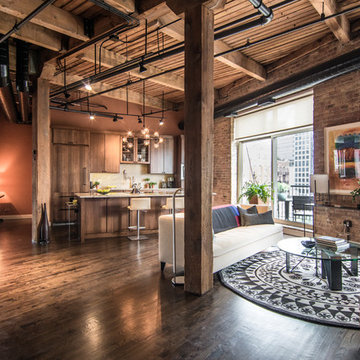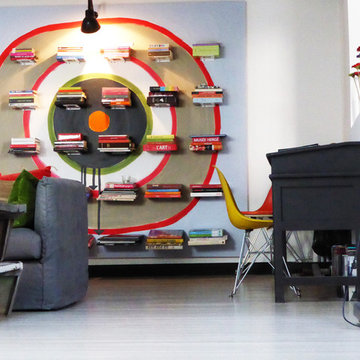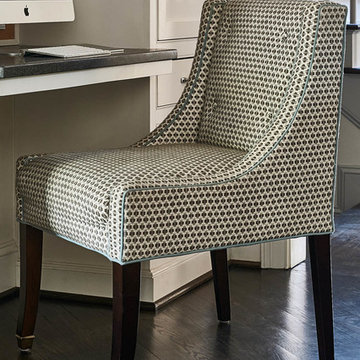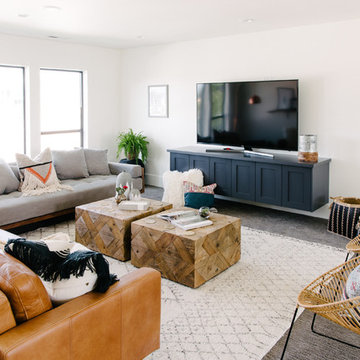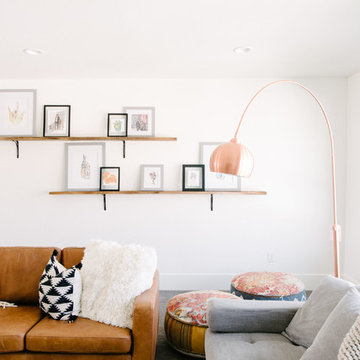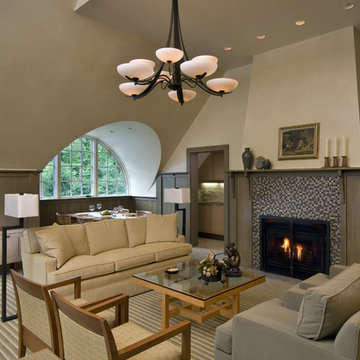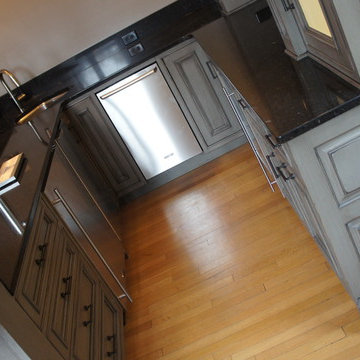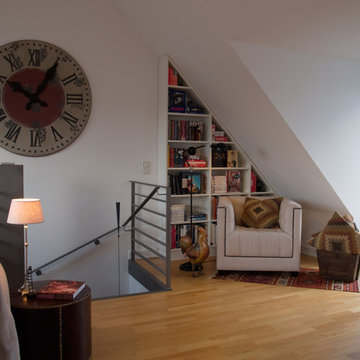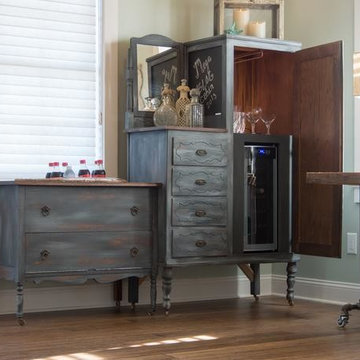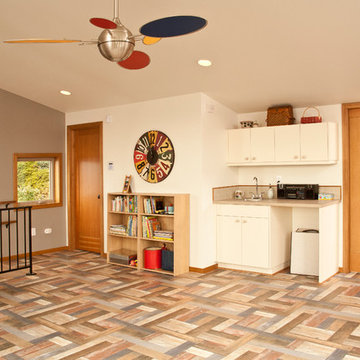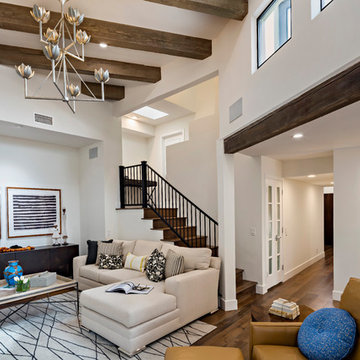Eclectic Loft-style Family Room Design Photos
Refine by:
Budget
Sort by:Popular Today
41 - 60 of 322 photos
Item 1 of 3
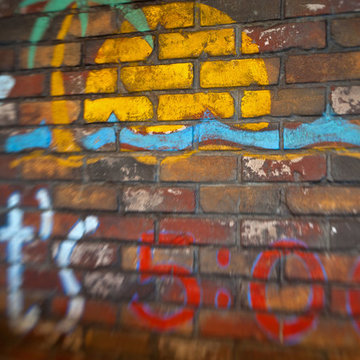
The large wall graphic sets the mood of this room. Our faux painter took inspiration from the owner's neon sign and painted the large graphic on the brick wall.
Photo By Fred Lassmann
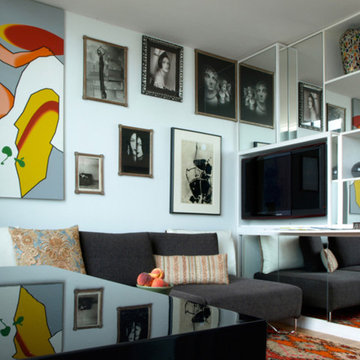
_Photograph by Kim Schmidt_
The centerpiece of this photo is the mirrored modular stacked wood containers that added a modern architectural element to the room. It added storage while expanding the space with mirrored sliding doors. The unit was designed fashioned to stand free to define a space or against a wall where space is limited. The white-painted unit pictured is approximately 5' wide and 10' high with mirrored doors, sliding panels and open display areas. It can be configured to hide your media or display a flat-screen TV.
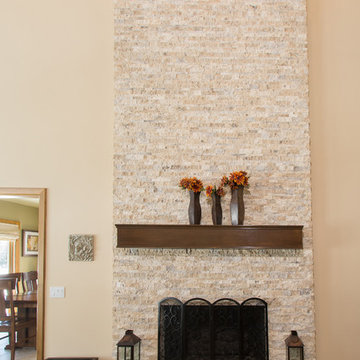
First floor interior renovation designed by Monica Lewis, CMKBD, MCR, UDCP of J.S. Brown & Co. Photography by Todd Yarrington
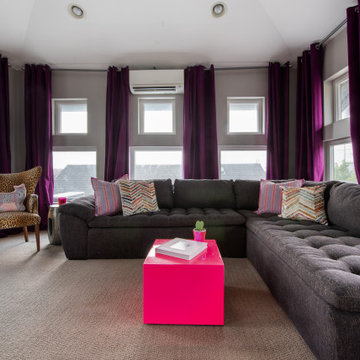
This funky suburban setting home used elements of its original rustic, modern vibe juxtaposed with quirky, curated pieces to create unexpected vignettes and conversational spaces. Its bright and modern open plan contrasted with vintage over-dyed rugs, contemporary art, and saturated colors add an unconventional twist. The rooftop teen lounge serves edgy design with pop-art flair.
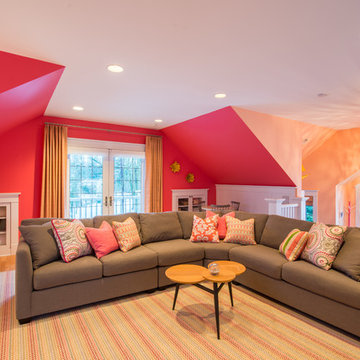
Who wouldn't love a pool house like this? This room is sure to lift the spirits of anyone who enters. Custom pIllows, cushions, ottoman and draperies by Fabric Works. Room Design by Cinda Scadden from Portland Oregon.
Eclectic Loft-style Family Room Design Photos
3
