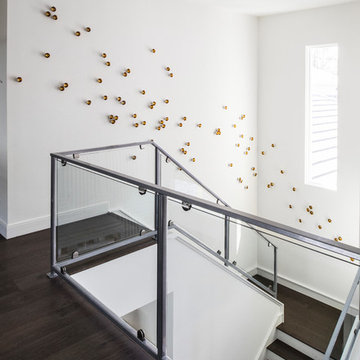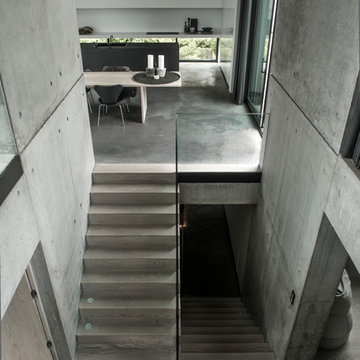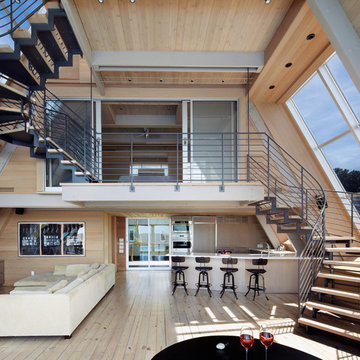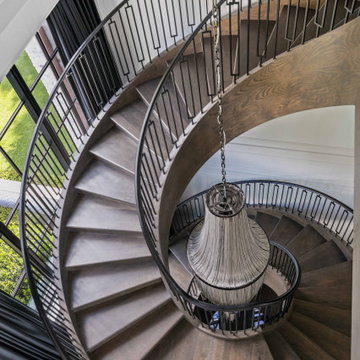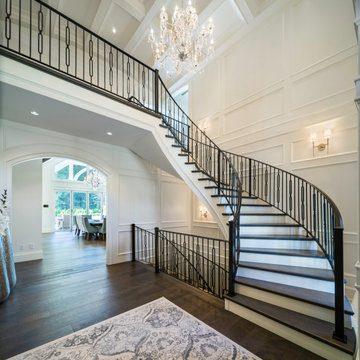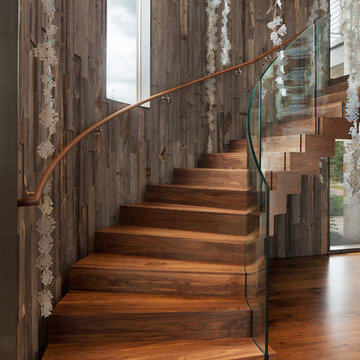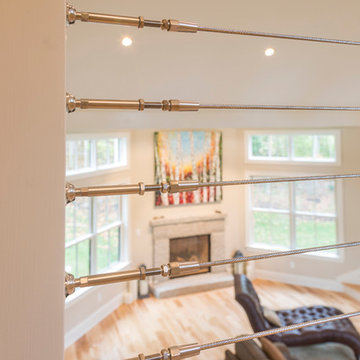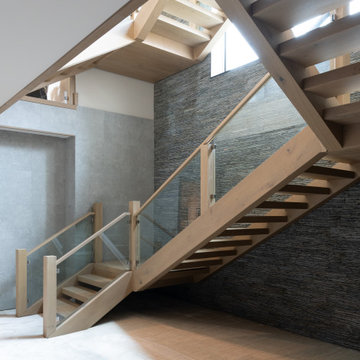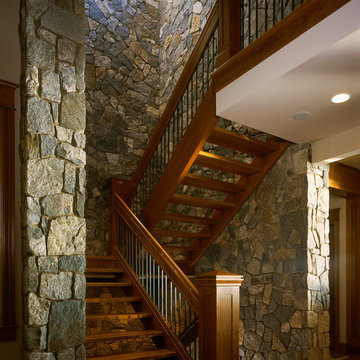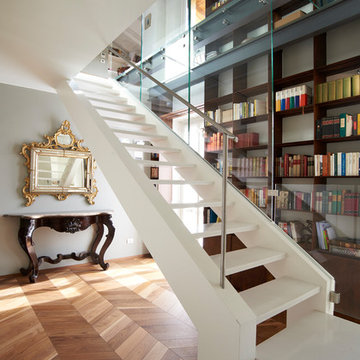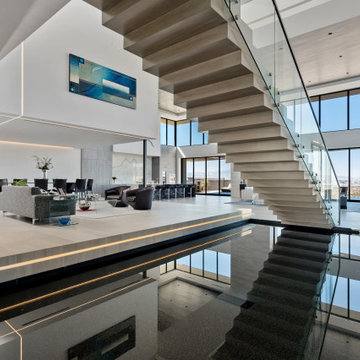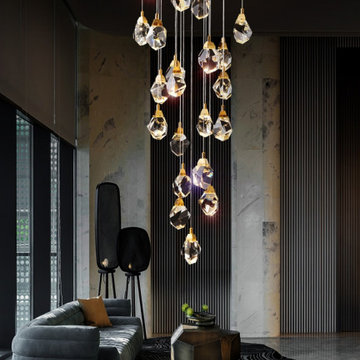Expansive Staircase Design Ideas
Refine by:
Budget
Sort by:Popular Today
301 - 320 of 7,410 photos
Item 1 of 2
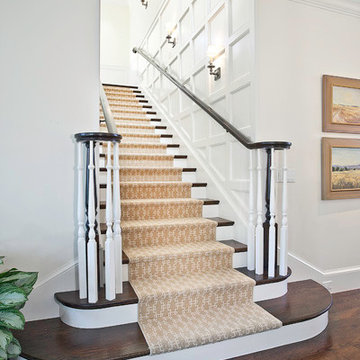
No detail was overlooked as this beautiful No detail overlooked, one will note, as this beautiful Traditional Colonial was constructed – from perfectly placed custom moldings to quarter sawn white oak flooring. The moment one steps into the foyer the details of this home come to life. The homes light and airy feel stems from floor to ceiling with windows spanning the back of the home with an impressive bank of doors leading to beautifully manicured gardens. From the start this Colonial revival came to life with vision and perfected design planning to create a breath taking Markay Johnson Construction masterpiece.
Builder: Markay Johnson Construction
visit: www.mjconstruction.com
Photographer: Scot Zimmerman
Designer: Hillary W. Taylor Interiors
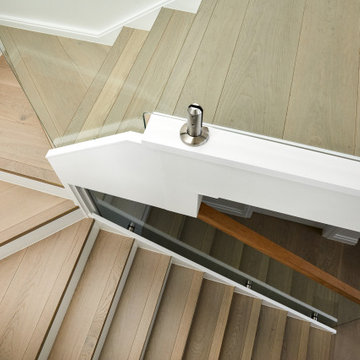
Wide board engineered timber flooring in split level home.
Brass insert nosing with shadow line detail.
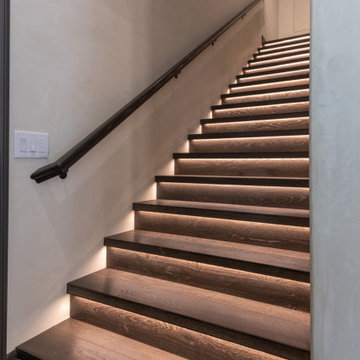
Upstairs Suite features underlit stairwell steps, dimmable recessed can lights and french doors to an outdoor patio. The bathroom features a pedestal sink, glass shower doors, and plenty of natural light to fill out the space.
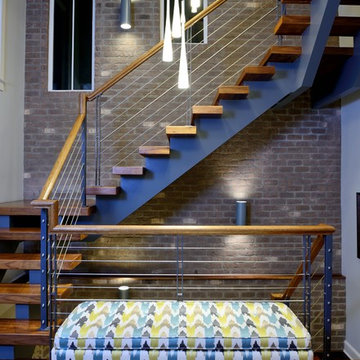
The initial and sole objective of setting the tone of this home began and was entirely limited to the foyer and stairwell to which it opens--setting the stage for the expectations, mood and style of this home upon first arrival. Designed and built by Terramor Homes in Raleigh, NC.
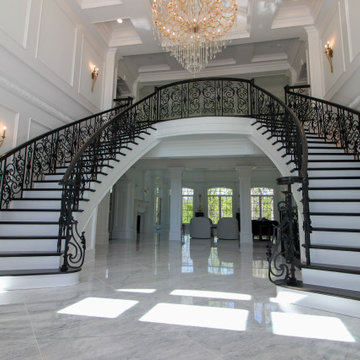
Architectural elements and furnishings in this palatial foyer are the perfect setting for these impressive double-curved staircases. Black painted oak treads and railing complement beautifully the wrought-iron custom balustrade and hardwood flooring, blending harmoniously in the home classical interior. CSC 1976-2022 © Century Stair Company ® All rights reserved.
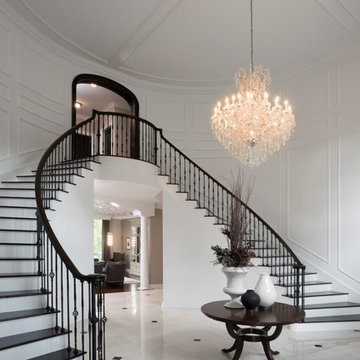
This grand staircase needed a real cosmetic facelift. I covered the niches and added the trim detail to the walls and ceiling, refinished the stairs with dark stain and white risers which transformed the space into a glamorous and grand entrance!.... John Carlson Photography
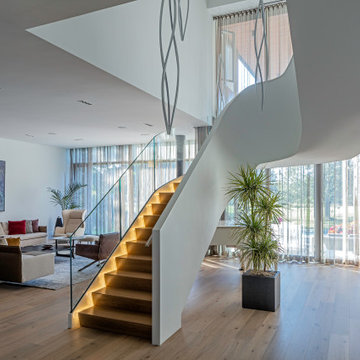
blond hardwood floors, modern staircase, floor to ceiling windows and glass walls, open concept family
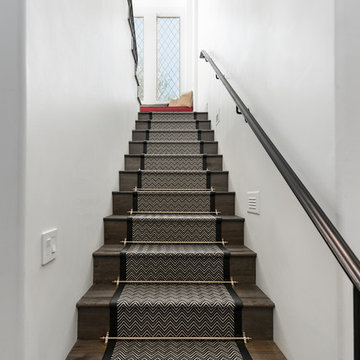
This staircase features a custom stair runner and stair railing, arched entryways, and wood stairs, which we can't get enough of!
Expansive Staircase Design Ideas
16
