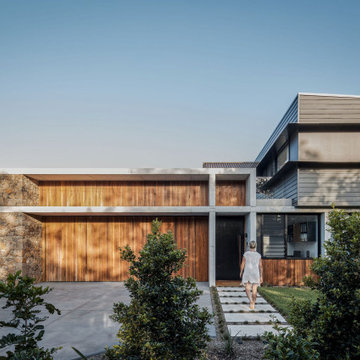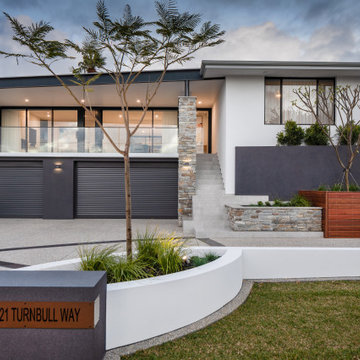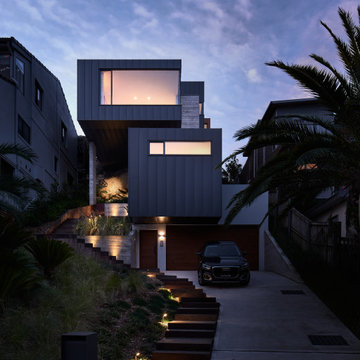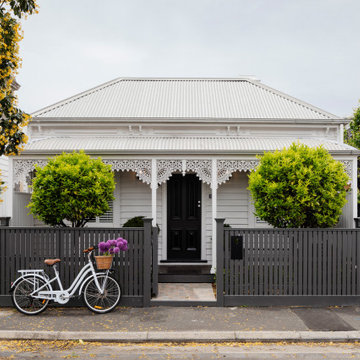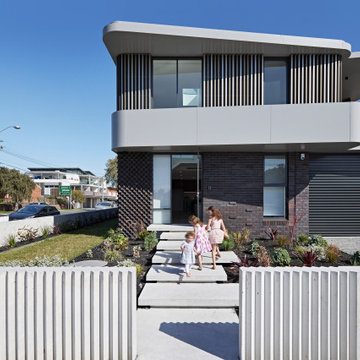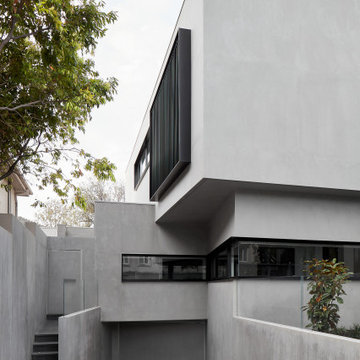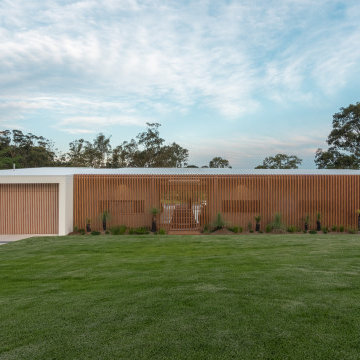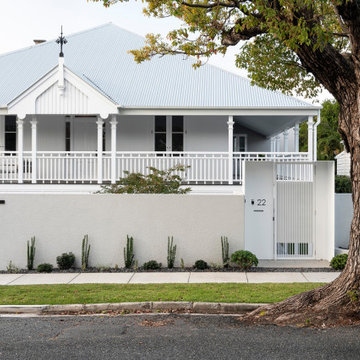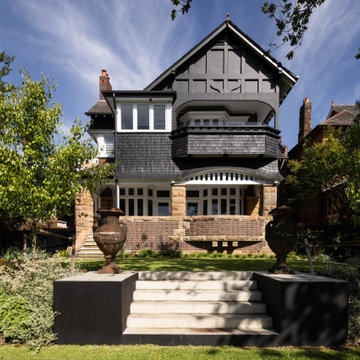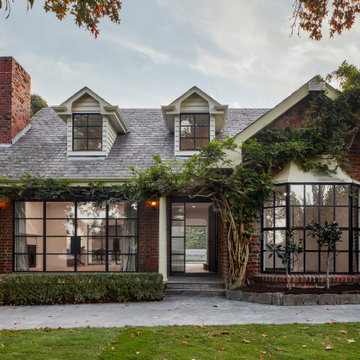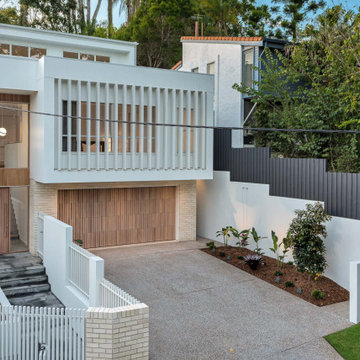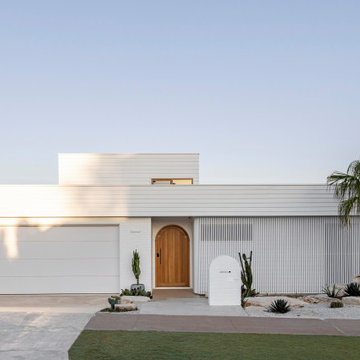Exterior Design Ideas
Refine by:
Budget
Sort by:Popular Today
1 - 20 of 1,480,885 photos
Find the right local pro for your project
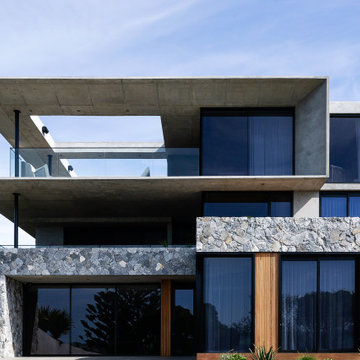
Mid-century modern inspired concrete showpiece, featuring cedar and limestone cladding on the oceanfront in Gerringong, designed and built by Futureflip.
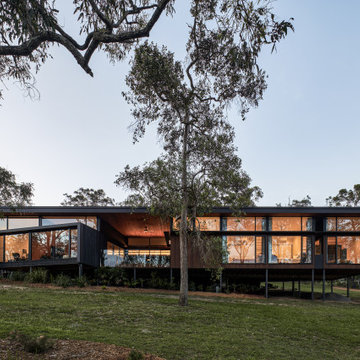
Highvale House sits amongst native gums on a sloping site. Perched on posts to disturb the land as little as possible, this raised position provides vistas through branches to the valley and hills beyond.
Wrapped in metal cladding, the house speaks to rural Australian vernacular and reads as a singular element, both sculptural and responsive to the local climate. The plan’s program borrows from traditional Japanese elements, marrying the clients’ cultural heritage with a kind of local regionalism. The program includes a Genkan, Engawa and Washitsu. The plan has a distinct separation between living and sleeping areas linked with a continuous corridor providing light and ventilation throughout. The living areas are characterised by a rich palette of stone and timber offering warmth and richness to the interior.
The generous glazed façade with high clerestory windows allows light deep into the width of the plan while providing opportunity to control daylight levels with floor to ceiling drapery offering a softness to the interior palette.
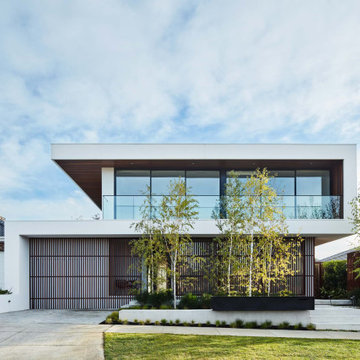
Designer: Brett Robinson
E. brett@acre.com.au
W. http://www.acre.com.au
Inst. @acre_studio
Contractors:
Builder: Iconick homes
Landscaper: Signature Landscapes

The rear extension is expressed as a simple gable form. The addition steps out to the full width of the block, and accommodates a second bathroom in addition to a tiny shed accessed on the rear facade.
The remaining 2/3 of the facade is expressed as a recessed opening with sliding doors and a gable window.
Exterior Design Ideas
1


