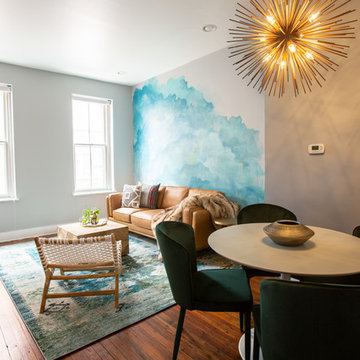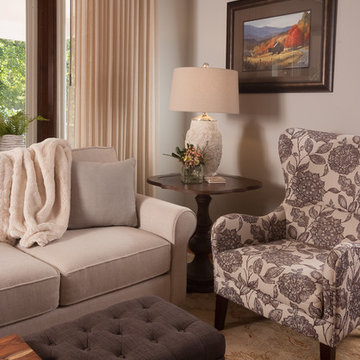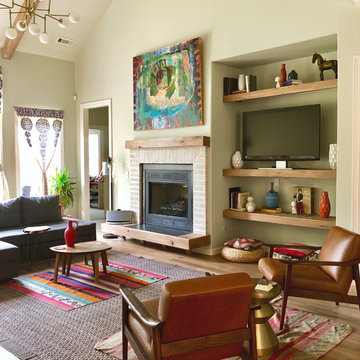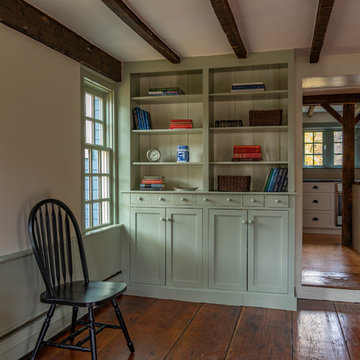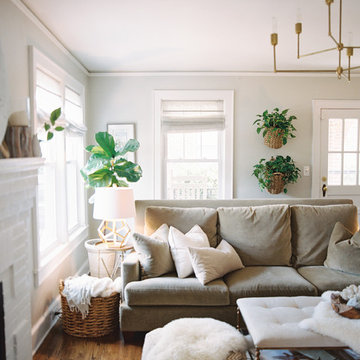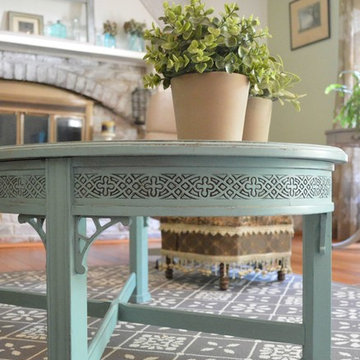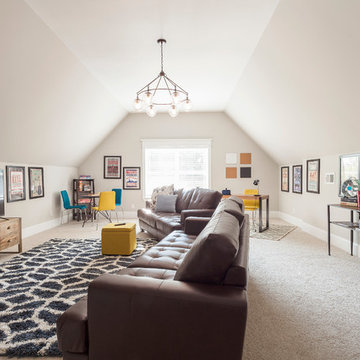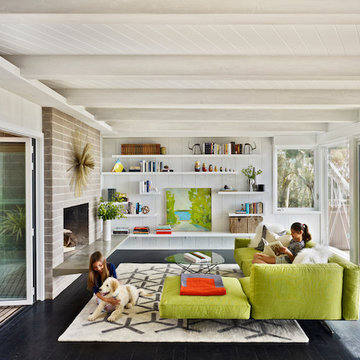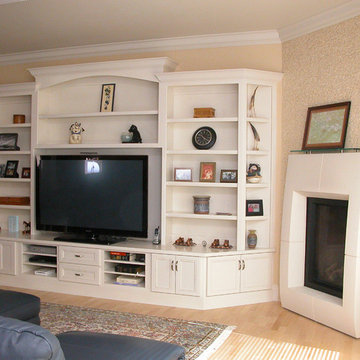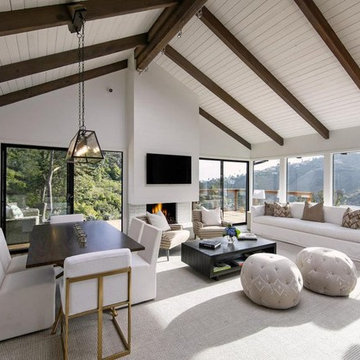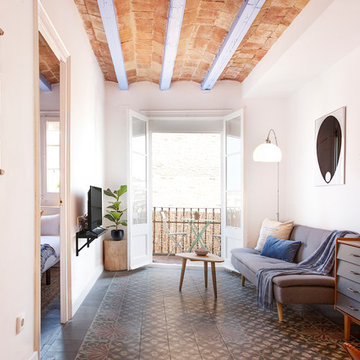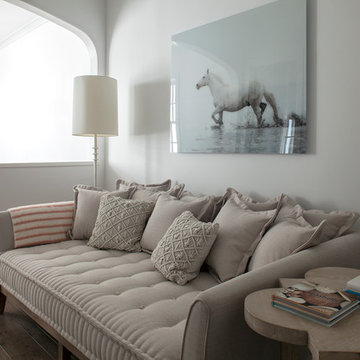Family Room Design Photos
Refine by:
Budget
Sort by:Popular Today
21 - 40 of 5,853 photos
Item 1 of 2

Design arredo su misura, libreria occupa intero muro, integrando le porte già esistenti. Insieme con arredo è stato progettato la luce adatta allo spazio. Una parete attrezzata per la tv con i contenitori chiusi ed aperti, realizzati in legno faggio e verniciati bianchi fatti da artigiano.
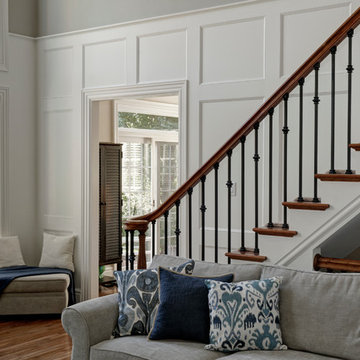
Family Room Open Concept - Wainscoting, white and gray room with stairway up to second level in Columbus
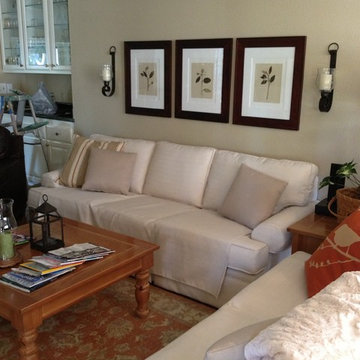
Here we got rid of the 90's plaid wallpaper, re-upholstered her original sofa, added a beautiful area rug and pillows. The room is soothing, and ready for everyday or family gatherings.
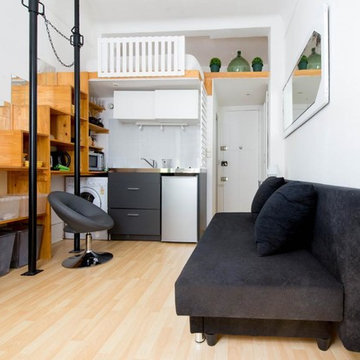
Maître d'ouvrage: Privé
Mission : Conception
Etudes : 2 mois
Surface : 16m² + 6m² de mezzanine
Comme pour de nombreux appartements parisiens, une toute petite surface devant répondre à un maximum de fonctionnalités : travailler, manger, dormir, recevoir, etc…
Nous sommes face à un logement mono-orienté, toute en longueur et dans un état assez vétuste. L’ensemble donne l’impression d’un lieu confiné et sombre mais qui se révèlera astucieux et lumineux !
Heureusement l’appartement jouit d’une grande hauteur sous plafond ce qui permet d’aménager un couchage en mezzanine et d’exploiter la surface au-dessus de la salle de bains et de la cuisine.
D’autre part, nous créons une zone fonctionnelle sur toute la longueur du mur aveugle en face de la circulation principale et qui permet d’acceuillir rangements et circulation verticale d’accès à la mezzanine.
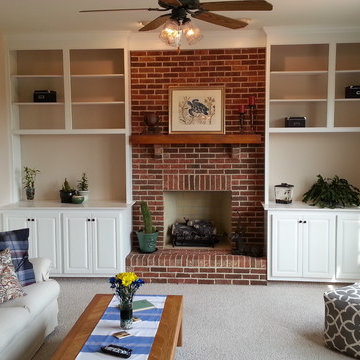
To stage this room we removed the two dated blue recliners and slipcovered the dated sofa. Colorful pillows and a pouf were added. A runner downplays the 80's oak coffee table. The space is spare but it feels fresher.
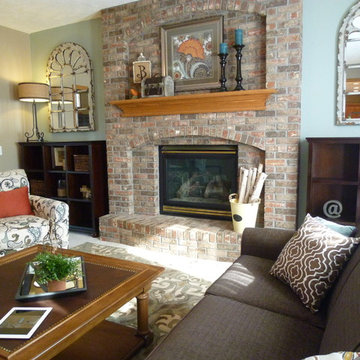
This room was underutilized by the Homeowner until we transformed it into a family friendly, cozy, family room that they love!
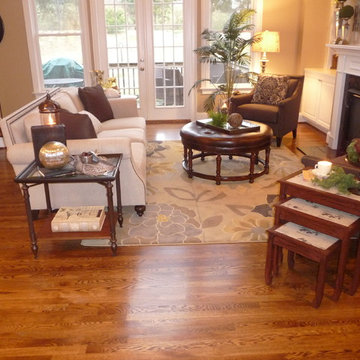
New paint, new furniture, new arrangement, new rug. What a difference a day makes
Here is what the homeowner had to say:
Carol,
What an amazing transformation. Your students took my room that was dull and made it spectacular. I love every little touch and detail. I am amazed at the beauty the team was able to create in just one day. You all have just the right touch - elegant and practical. We can't wait to entertain. Thank you.
Kay
Family Room Design Photos
2
