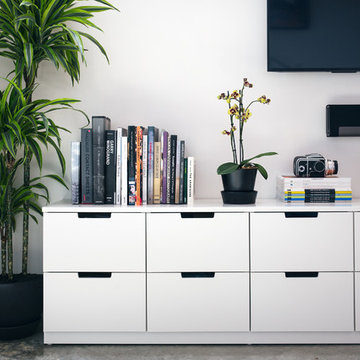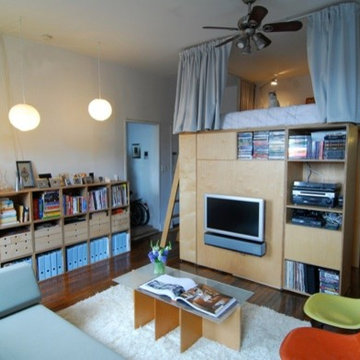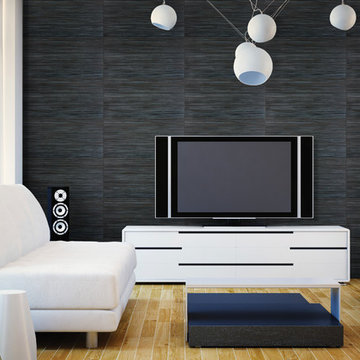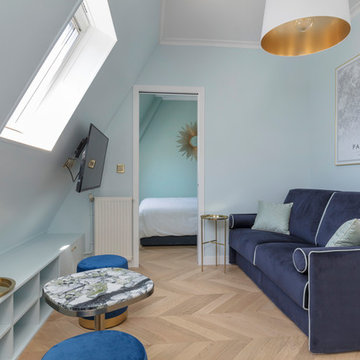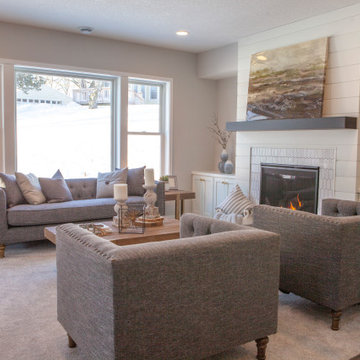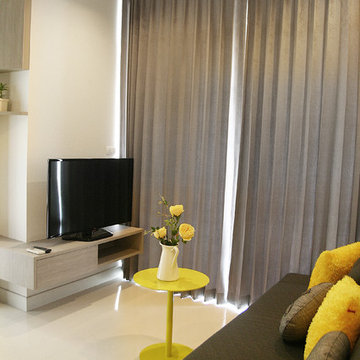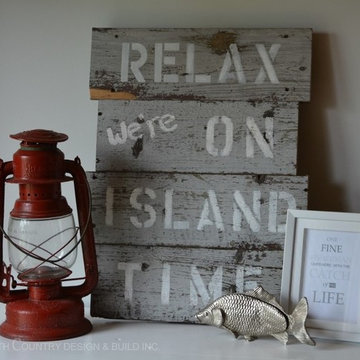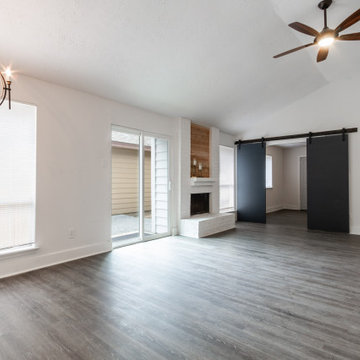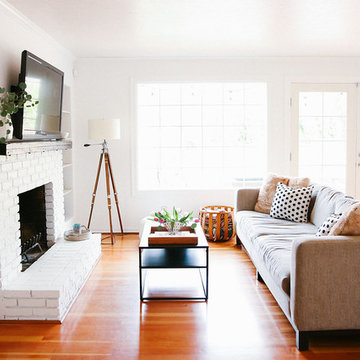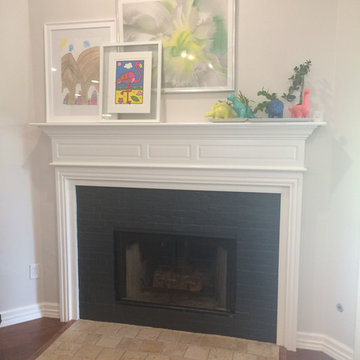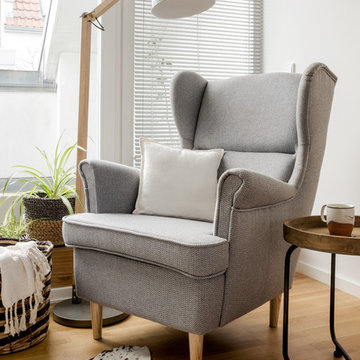Family Room Design Photos
Refine by:
Budget
Sort by:Popular Today
101 - 120 of 5,853 photos
Item 1 of 2
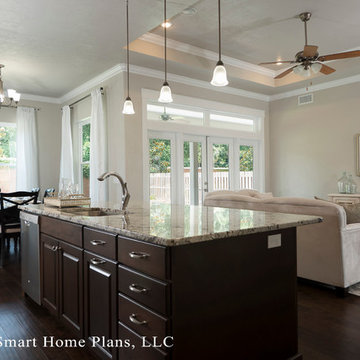
©Energy Smart Home Plans, LLC, ©Aaron Bailey Photography, GW Robinson Homes
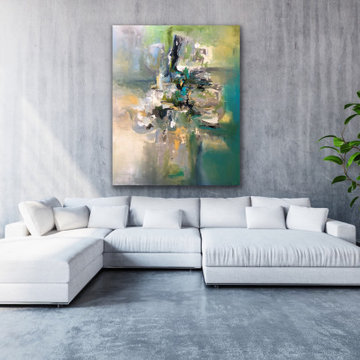
Handmade original painting directly from Artist
Created using Acrylic paints on Canvas. Signed and dated by Artist Preethi Mathialagan from USA.
• Gallery Wrapped professional high grade Stretched Canvas
• High grade acrylic paints and medium is used and the sides of the canvas are painted with black or white depending on the artwork.
• No need to frame it - just hang it
• A final varnish is applied to protect the painting's surface from UV light, moisture, and dust.
• This artwork has been created with a palette knife and brush strokes in my style
• Please note that the room views are illustrative, may not be to exact scale.
For more paintings...
https://www.houzz.com/pro/preethiarts
I also take custom orders - different size and colors.
If you have any questions or concerns please do not hesitate to contact me, I'd love to hear from you.
PreethiArts © ALL RIGHTS RESERVED. The use of any image from this site is prohibited
Thank you for your interest in my art!
~Preethi Mathialagan
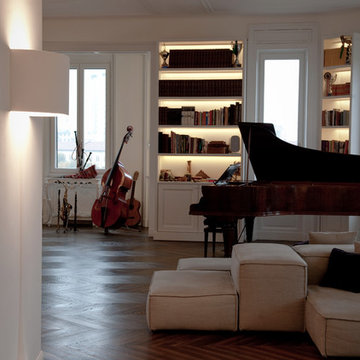
Claudia Ponti Architetto - Costa e Zanibelli Studio Di Architettura, photographer Massimo Colombo
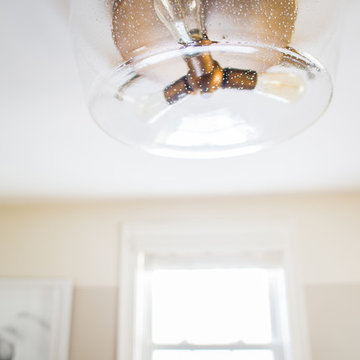
This Mercury Row fixture, from Wayfair (Byrd 3-light flush mount) adds rustic glam to the den, which also features a reclaimed wood wall. I love the way the brass contrasts with the seeded glass. It is gorgeous with vintage bulbs!
Photo credit: Caroline Maguire Photography
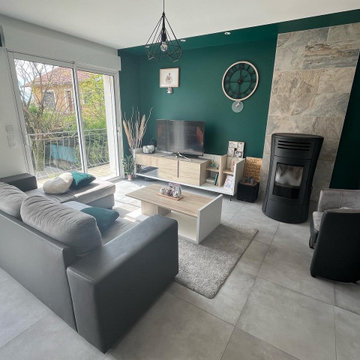
Rénovation complète d'une pièce de vie.
Projection avec plan 2D et 3D, vue réaliste, conseil, coaching déco et réalisation des travaux !
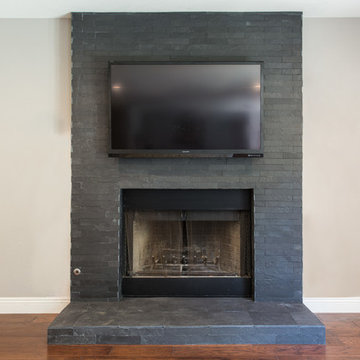
Converting a traditional double brick fireplace into a more contemporary look is very simple.
No need to remove existing bricks just frame the missing top area and apply concrete and new tile (in this case slate stone) to the new\old surface.
and walla a great facelift for a fraction of the cost.
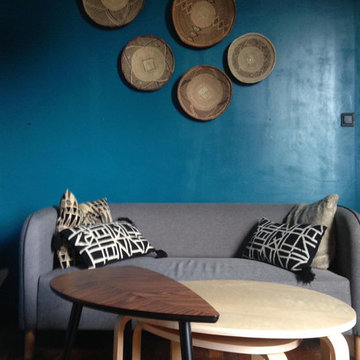
Un style scandinave twisté de détails ethniques tendances (coussins am.pm et paniers africains, tapis berbère). Au mur, un beau bleu Atoll profond.
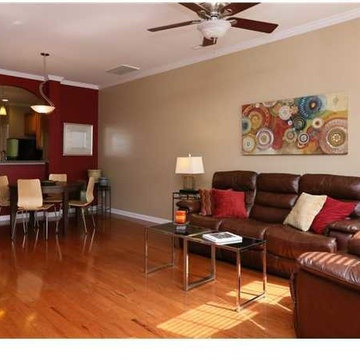
After! Gleaming hardwood floors are showcased. Furniture was carefully edited to define two distinct living spaces. Instant appeal!
![APPARTEMENT Art [ ] Collector](https://st.hzcdn.com/fimgs/pictures/salles-de-sejour/appartement-art-collector-teepee-architects-img~5711a42f0cb48bcc_4010-1-e6389c0-w360-h360-b0-p0.jpg)
néons suspendus pour éclairage d'oeuvres d'art posées sur cimaise intégrées aux murs et cloisons. Système de porte à galandage sur mesure, d'une épaisseur permettant l'intégration d'oeuvres d'arts, séparant la cuisine et le séjour
Family Room Design Photos
6
