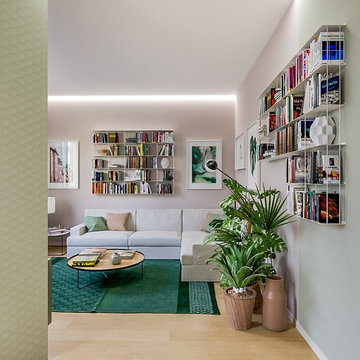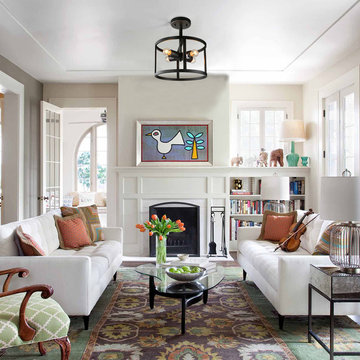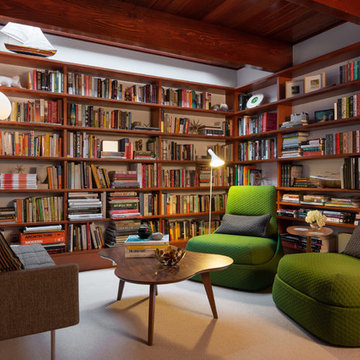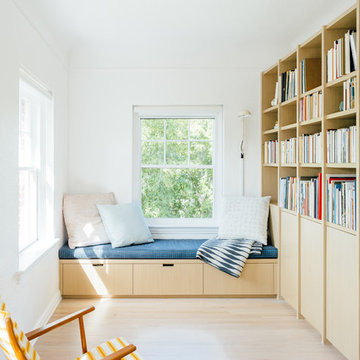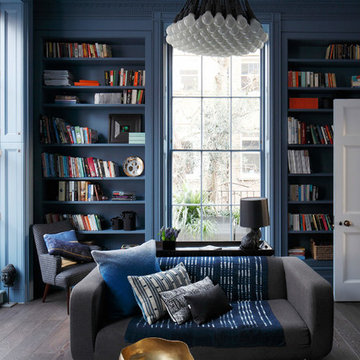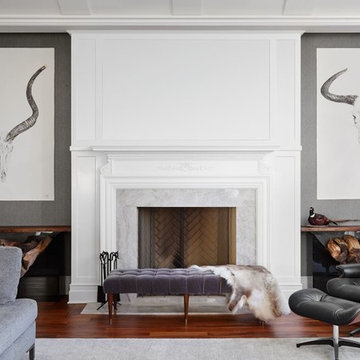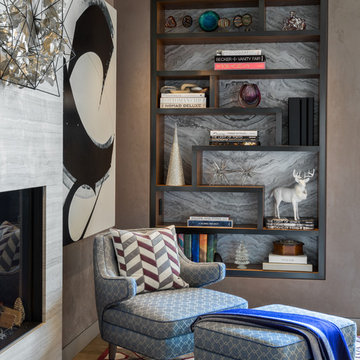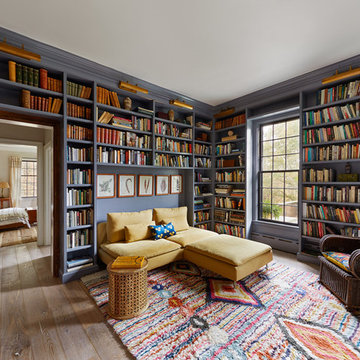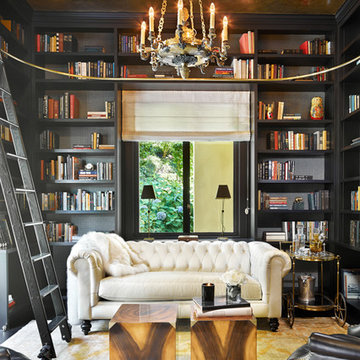Family Room Design Photos with a Library
Refine by:
Budget
Sort by:Popular Today
21 - 40 of 13,838 photos
Item 1 of 2
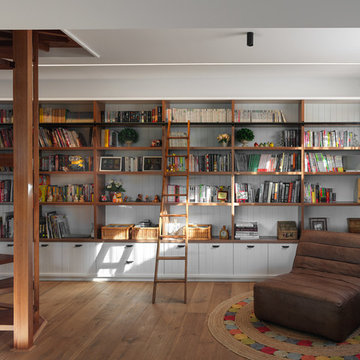
Engaged by the client to update this 1970's architecturally designed waterfront home by Frank Cavalier, we refreshed the interiors whilst highlighting the existing features such as the Queensland Rosewood timber ceilings.
The concept presented was a clean, industrial style interior and exterior lift, collaborating the existing Japanese and Mid Century hints of architecture and design.
A project we thoroughly enjoyed from start to finish, we hope you do too.
Photography: Luke Butterly
Construction: Glenstone Constructions
Tiles: Lulo Tiles
Upholstery: The Chair Man
Window Treatment: The Curtain Factory
Fixtures + Fittings: Parisi / Reece / Meir / Client Supplied
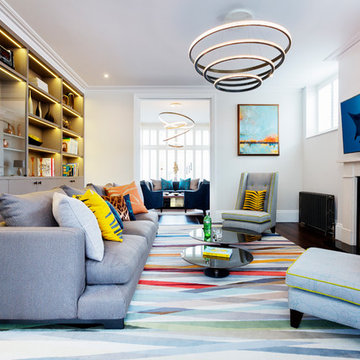
Kitchen, joinery and panelling by HUX LONDON https://hux-london.co.uk/ Interiors by Zulufish https://zulufishinteriors.co.uk/
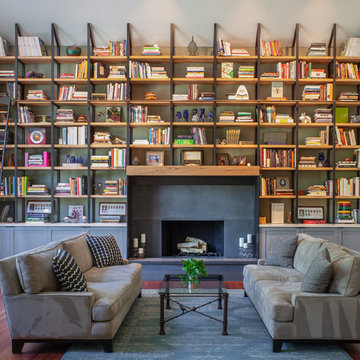
White oak and steel library shelves, with a concrete, steel, and oak fireplace. Rolling library ladder reaches the highest shelves.
photo by: Eckert & Eckert Photography
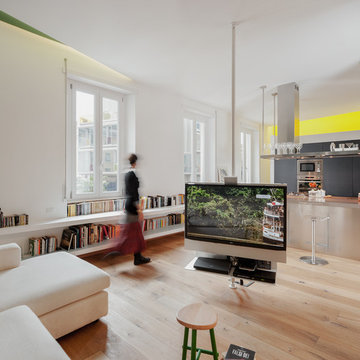
Ristrutturazione di un appartamento a Roma creando un grande ambiente aperto stile loft. fotografie di Francesco Conti

We did this library and screen room project, designed by Linton Architects in 2017.
It features lots of bookshelf space, upper storage, a rolling library ladder and a retractable digital projector screen.
Of particular note is the use of the space above the windows to house the screen and main speakers, which is enclosed by lift-up doors that have speaker grille cloth panels. I also made a Walnut library table to store the digital projector under a drop leaf.
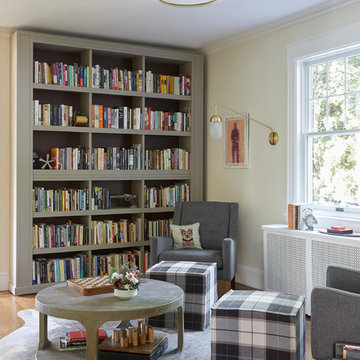
This space was previously closed off with doors on two sides, it was dark and uninviting to say the least. This family of avid readers needed both a place for their book collection and to move more freely through their home.
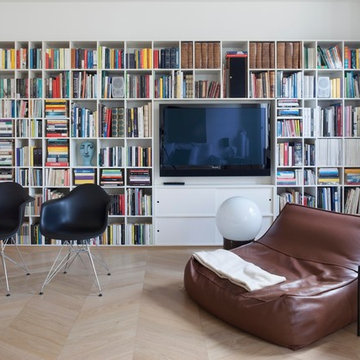
La libreria occupa tutta la parete lunga del soggiorno e diventa motivo decorativo. la poltrona in pelle informale è utilizzata per il relax e per la lettura
Family Room Design Photos with a Library
2
