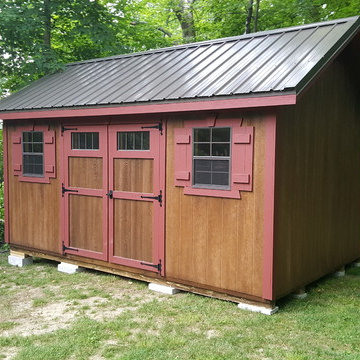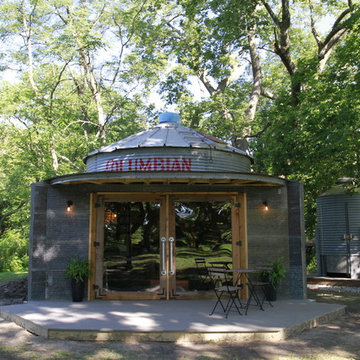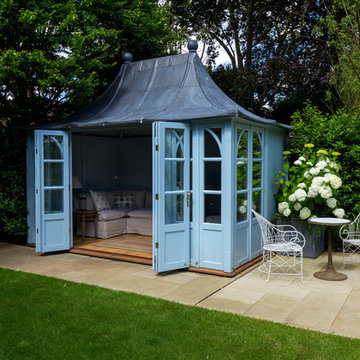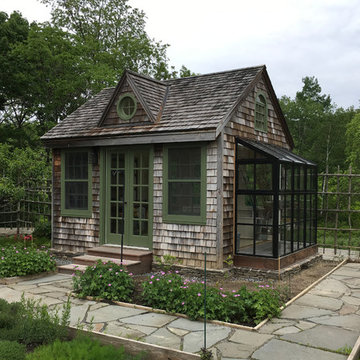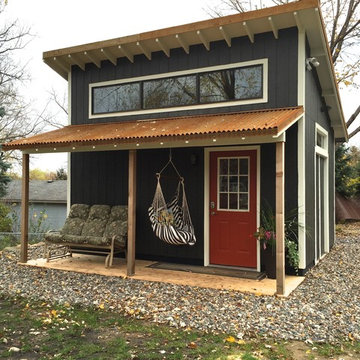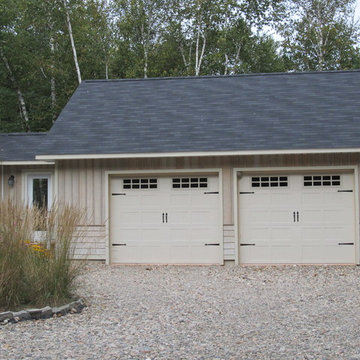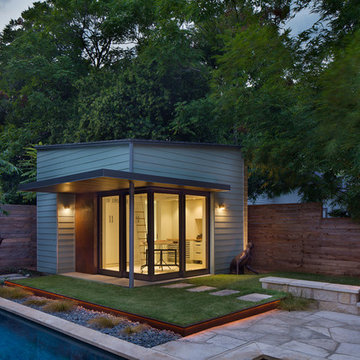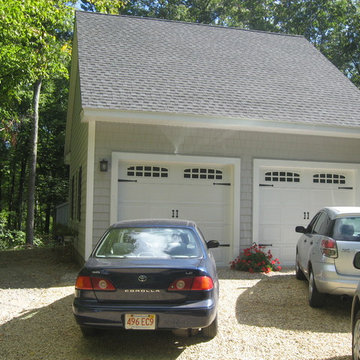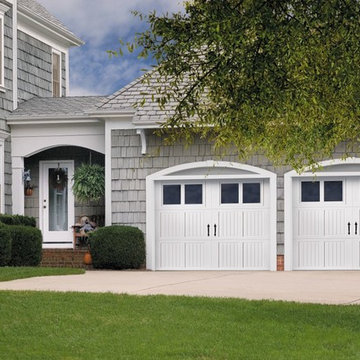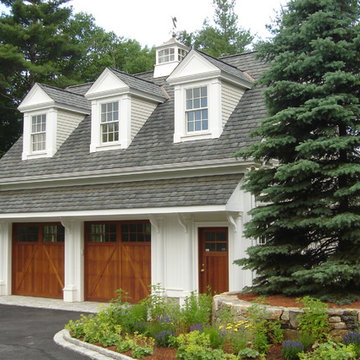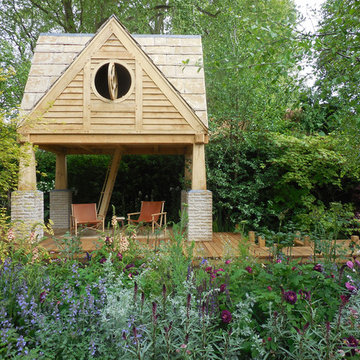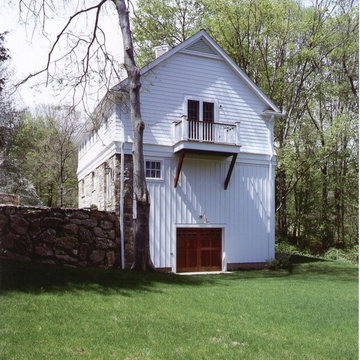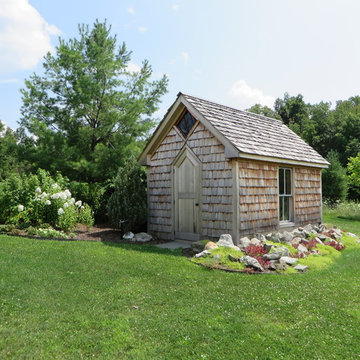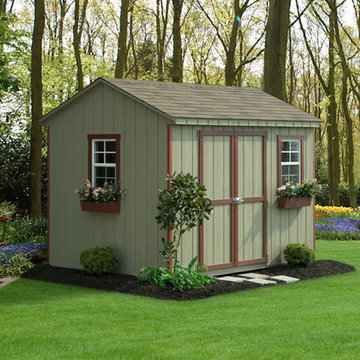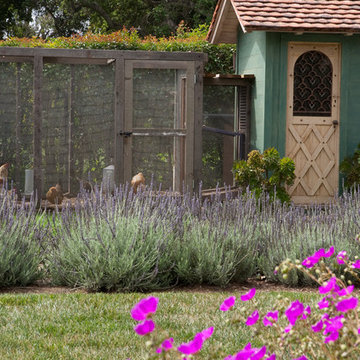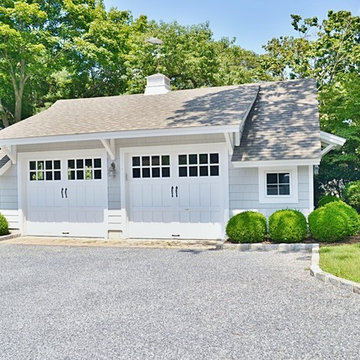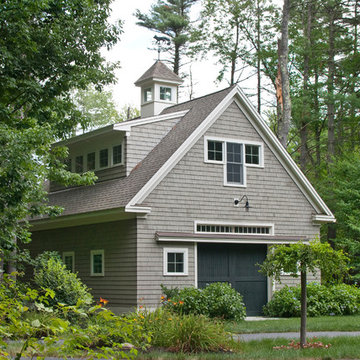Garage and Granny Flat Design Ideas
Refine by:
Budget
Sort by:Popular Today
181 - 200 of 14,747 photos
Item 1 of 2
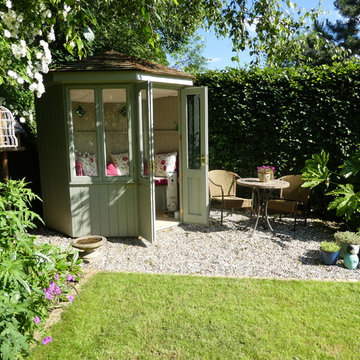
The summerhouse is from Scotts of Thrapston, and forms both a lovely focal point, and somewhere to enjoy the garden from. A small gravel patio provides space to spill out from the summerhouse.
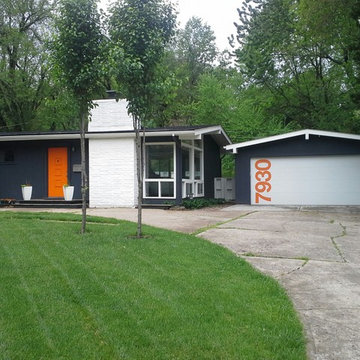
Midcentury modern buildings are having a style moment and here at Tuff Shed we're always looking a way to provide a legendary product that reflects the trends of the time. This awesome garage was built to reflect the architecture and style of the midcentury modern home on the property.
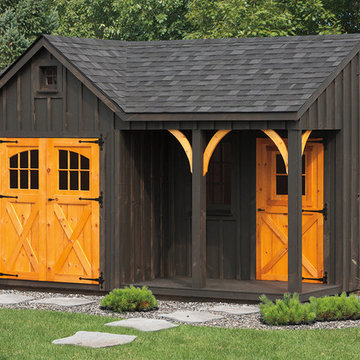
Roof: Weathered Wood Siding: Charcoal Doors: Weaver Craft
Options: 8' Reverse Gable, Window in Reverse Gable, Carriage Style Doors, Window in 36" Door, Arched Braces
Porch Nooks Standard Features
• 4'x7' porch
• 2 posts and 1 railing
• 36" solid pre-hung door
• 1 set of double doors
• 3 - 18"x36" windows
Garage and Granny Flat Design Ideas
10


