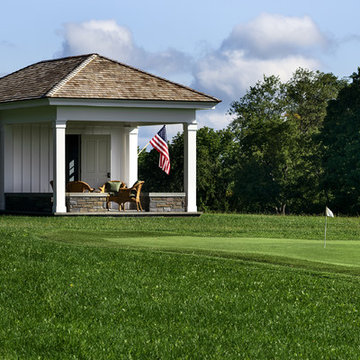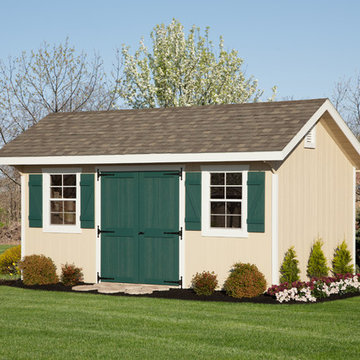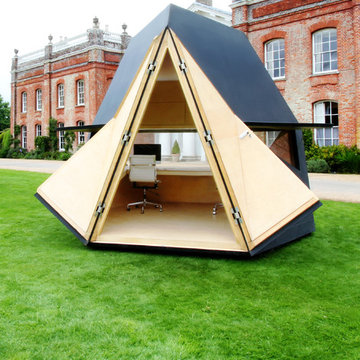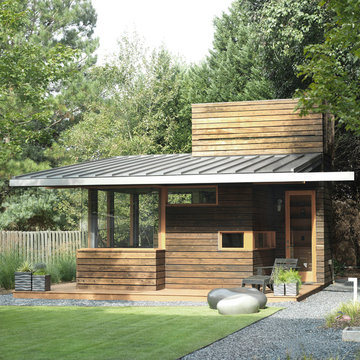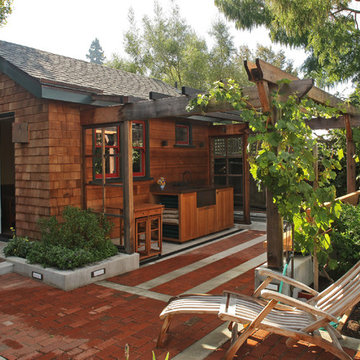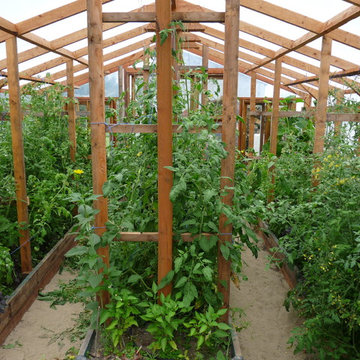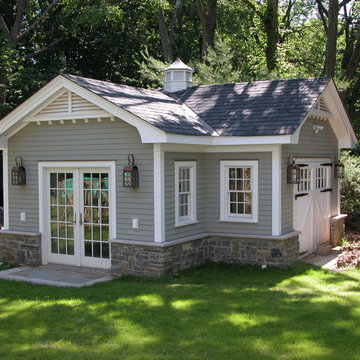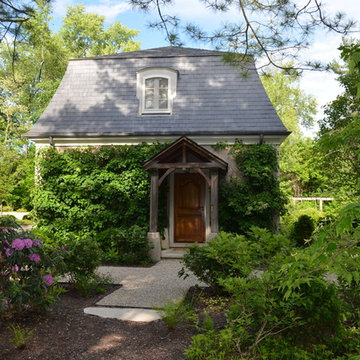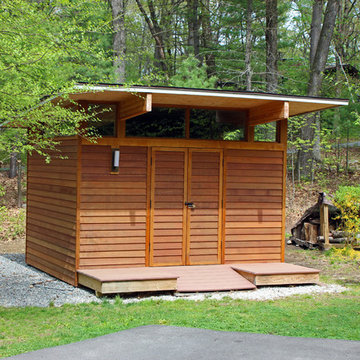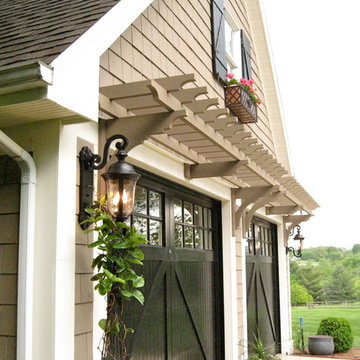Garage and Granny Flat Design Ideas
Refine by:
Budget
Sort by:Popular Today
81 - 100 of 14,692 photos
Item 1 of 2
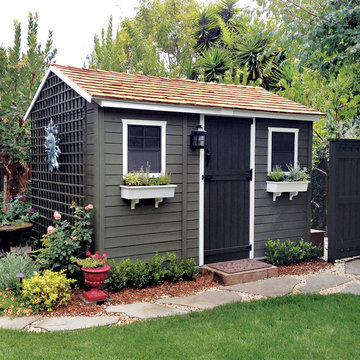
This photo of the beautiful 12 x 8 Western Red Cedar cabin shed shows how it looks when painted. The designer did a great job and you can too! Turn your cabin into a quaint guest cottage or paint it to match your primary residence. Our line of cabin sheds are each a canvas to create on! Pre-cut kit sells for $4,895.00.
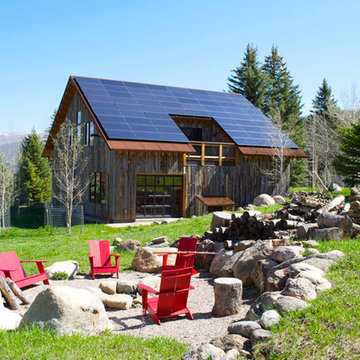
A shed adjacent to the main home serves as a kids playroom and storage for mountain toys.
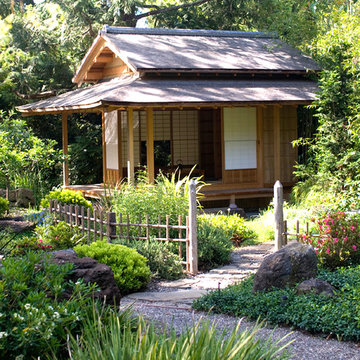
This is a different view of the tea house. The low bamboo fence helps to define the relation of the tea house to the garden. The ridge roof architectural style (kirizuma) is very evident in this photo. The roof has layered cedar shingles and is topped at the ridge with Japanese ceramic tiles.

The conversion of this iconic American barn into a Writer’s Studio was conceived of as a tranquil retreat with natural light and lush views to stimulate inspiration for both husband and wife. Originally used as a garage with two horse stalls, the existing stick framed structure provided a loft with ideal space and orientation for a secluded studio. Signature barn features were maintained and enhanced such as horizontal siding, trim, large barn doors, cupola, roof overhangs, and framing. New features added to compliment the contextual significance and sustainability aspect of the project were reclaimed lumber from a razed barn used as flooring, driftwood retrieved from the shores of the Hudson River used for trim, and distressing / wearing new wood finishes creating an aged look. Along with the efforts for maintaining the historic character of the barn, modern elements were also incorporated into the design to provide a more current ensemble based on its new use. Elements such a light fixtures, window configurations, plumbing fixtures and appliances were all modernized to appropriately represent the present way of life.
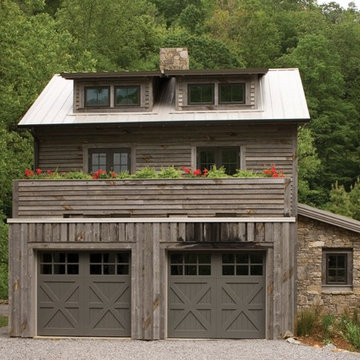
Clopay Reserve Collection custom Limited Edition Series insulated wood carriage house garage doors, Design 7 with SQ23 windows, as seen on the Southern Living Green Idea House. Grooved cedar doors custom painted by builder.
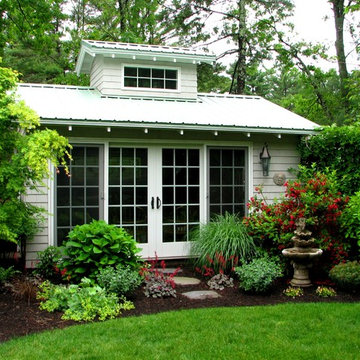
Early summer and plantings are filling in giving the garden room an established feel.
Photo by Bob Trainor
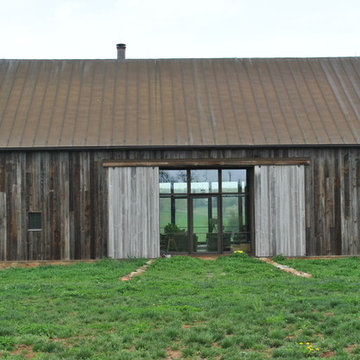
Crittall Steel Corp. W20 and Brombal EBE series windows and doors.
Looking for custom steel windows and steel doors? Contact us at www.steelwindowsanddoors.com/contact/ or email info@steelwindowsanddoors.com
http://www.steelwindowsanddoors.com
Garage and Granny Flat Design Ideas
5


