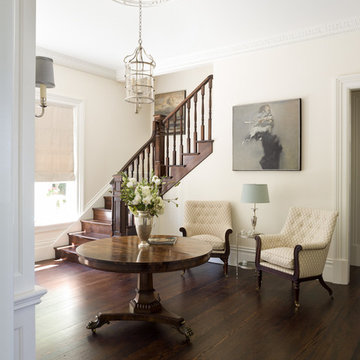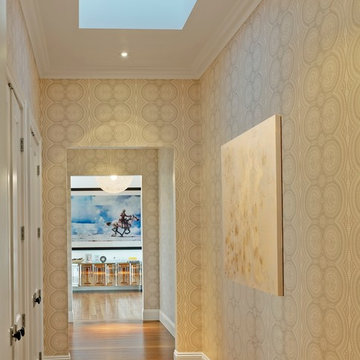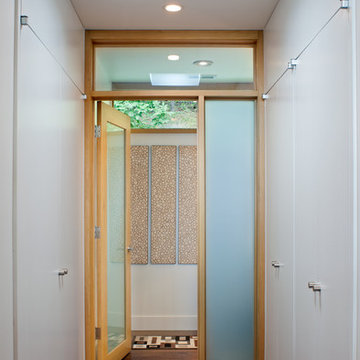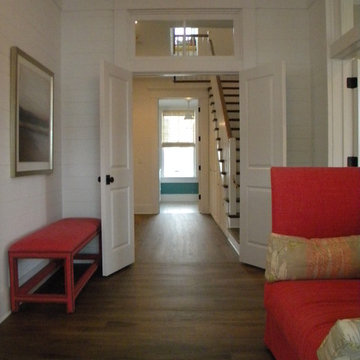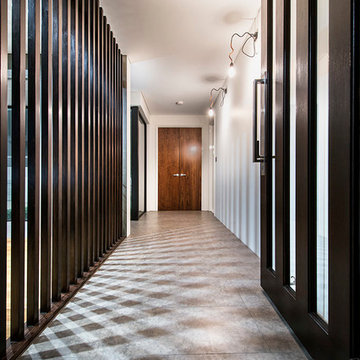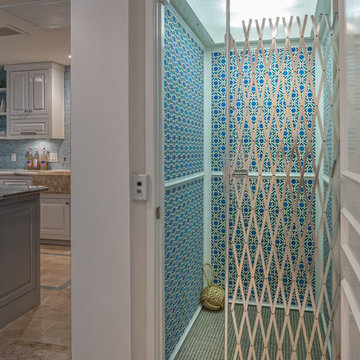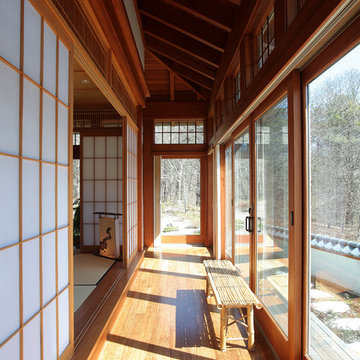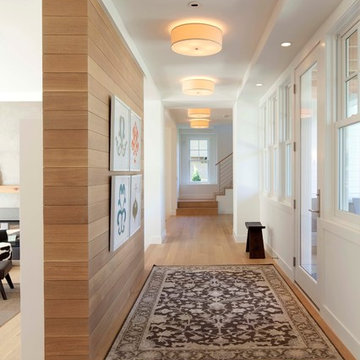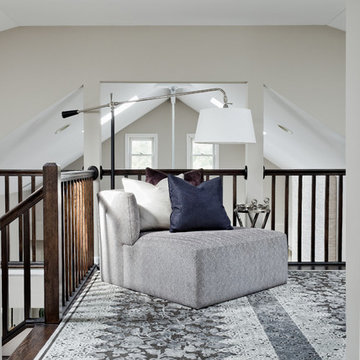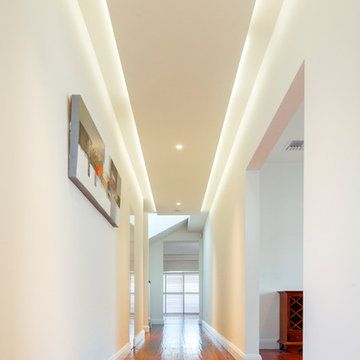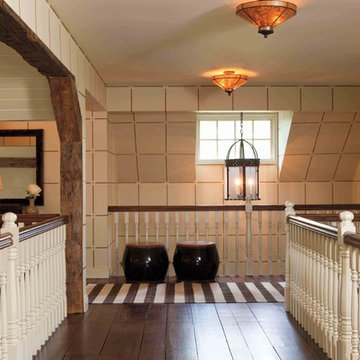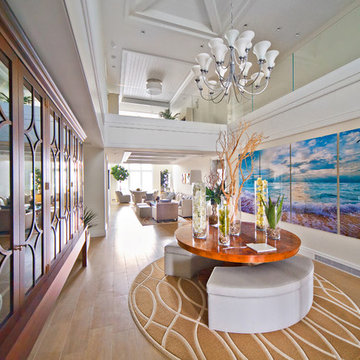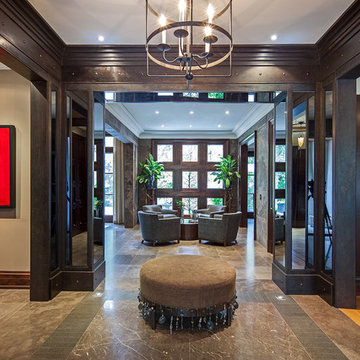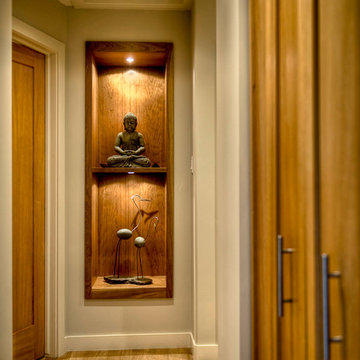Hallway Design Ideas
Refine by:
Budget
Sort by:Popular Today
18721 - 18740 of 312,140 photos
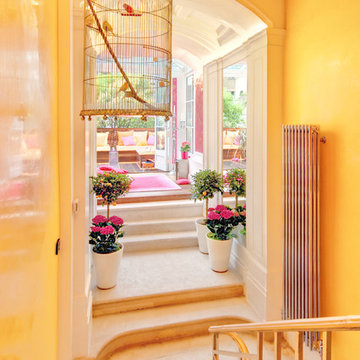
Bright yellow hallway with authentic birdcage and view into conservatory. Stephen Perry and Mike Guest
Find the right local pro for your project
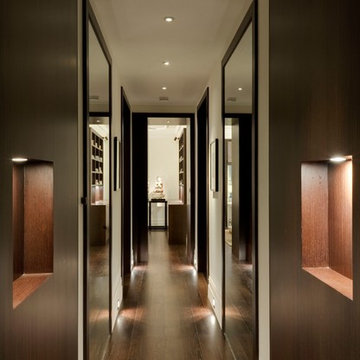
We were commissioned to transform a tired Victorian mansion flat in Sloane Street into an elegant contemporary apartment. Although the original layout has largely been retained, extensive structural alterations were carried out to improve the relationships between the various spaces. This required close liason with The Cadogan Estate.
Photographer: Bruce Hemming
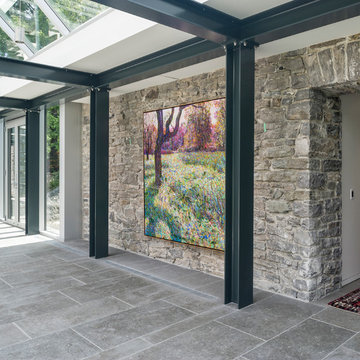
This addition replaced a 2-car garage and pool house with a lavish spa, guest house and 4-car garage, accompanied by a new landscaped terrace with pool, hot tub and outdoor dining area. A covered walk-way was replaced with a fully enclosed glass link that provides year-round access between the addition and main house, and provides a secondary entrance to the home.
The ground floor of the addition has the feel of a Scandinavian spa, featuring fitness equipment, massage room, steam room and a versatile gathering room with amenities for food preparation and indoor lounging. With the patio doors open, the west facing rooms each expand onto the pool terrace.
Award: 2012 GOHBA Award of Excellence: Renovation/Addition Over $500,000
Completed in 2012 / 4,800 sq.ft (addition only)
Photos by www.doublespacephoto.com
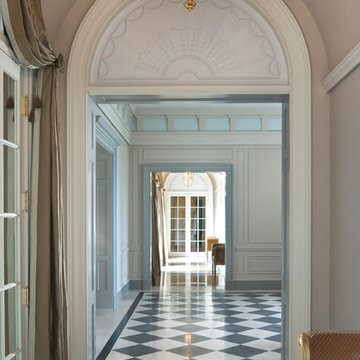
Welcome to your new French Style and Georgian infused Country Home, built with distinction and detailing that will last for generations to come.
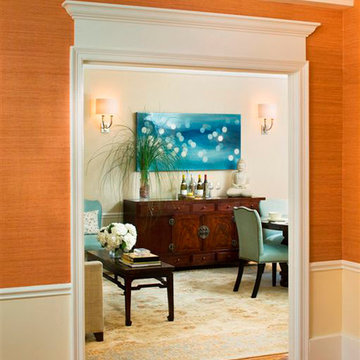
The cool blues in the painting alongside a vintage chest made the wall coverings shine through even brighter.
Wadia Associates
Hallway Design Ideas
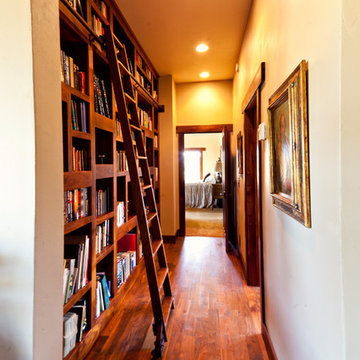
Making efficient use of the enlarged hallway space, as well as cozying up the experience on the way to the master wing, this library wall features solid walnut interiors and face-frames, with varying alcove sizes for a subtle, modern twist. Library ladder in oil-rubbed bronze with wood steps, to access books near the top of the 10'-0" high library wall.
937
