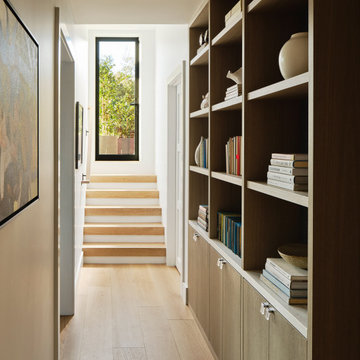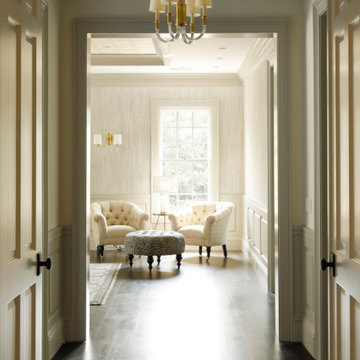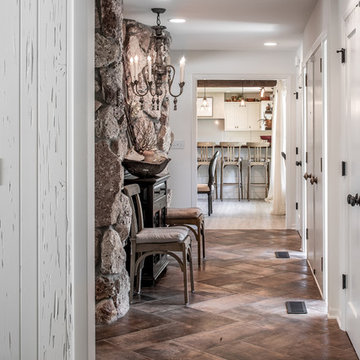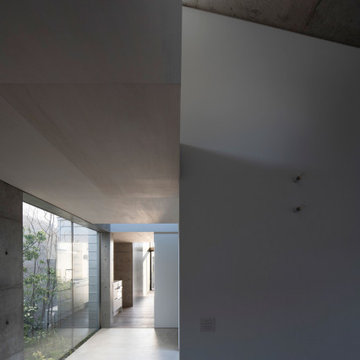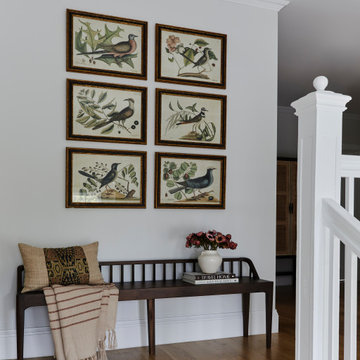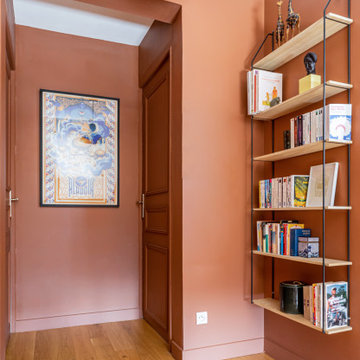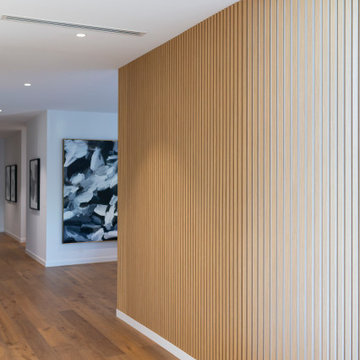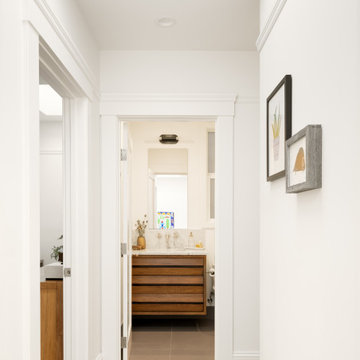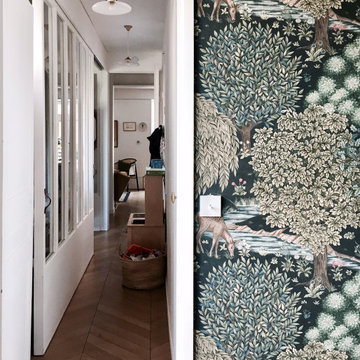Hallway Design Ideas
Refine by:
Budget
Sort by:Popular Today
18781 - 18800 of 311,277 photos
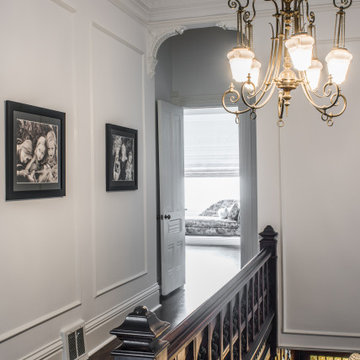
This four-story Victorian revival was amazing to see unfold; from replacing the foundation, building out the 1st floor, hoisting structural steel into place, and upgrading to in-floor radiant heat. This gorgeous “Old Lady” got all the bells and whistles.
This quintessential Victorian presented itself with all the complications imaginable when bringing an early 1900’s home back to life. Our favorite task? The Custom woodwork: hand carving and installing over 200 florets to match historical home details. Anyone would be hard-pressed to see the transitions from existing to new, but we invite you to come and try for yourselves!
Find the right local pro for your project
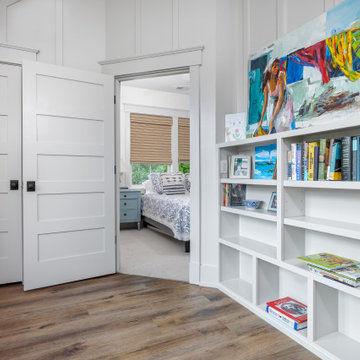
Lowcountry Guest Cottage custom built shelving leading into Guest Cottage bedroom. Bluffton art pieces, custom 5-Pannel Doors with cut outs. White Dove Benjamin Moore trim color, and open bright floor plan design.
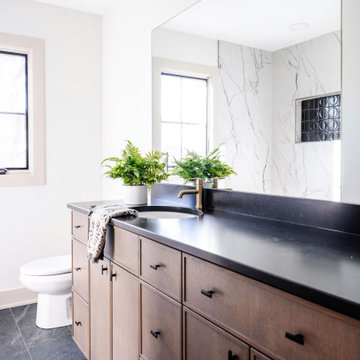
Details:
Cabinetry Brand: CKF 360 Signature
Wood Species: Rift Cut White Oak
Door Style: Summit
Finish: Driftwood
Countertop Brand: Silestone
Material: Quartz
Color: Corktown in Suede
Edge Profile: Eased
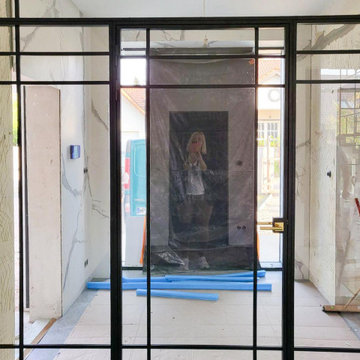
Double steel doors with side panels that open in the Art Deco style. Internal steel doors at the main entrance to the house. Art Deco-style doors made of pure steel, steel muntins, a golden steel handle, tempered safety glass, steel hinges.
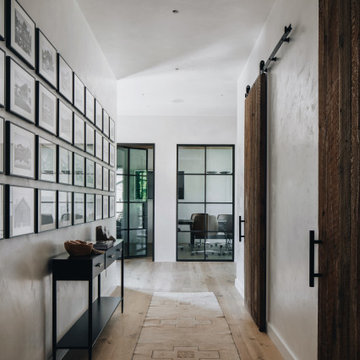
OSM Construction is the premiere builder of Jackson Hole. The project goal was to create a relaxed and inviting office environment that would encourage collaboration and creativity among the team, their partners, and their clients. With a sophisticated use of color, materials, and finishes, the office is now a tangible expression of the quality of OSM’s craftsmanship.
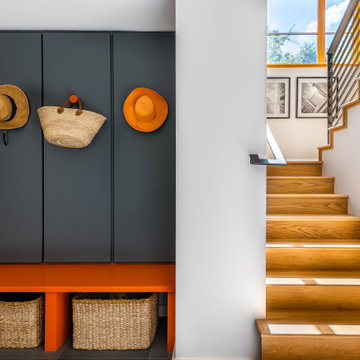
The mudroom, office vestibule, and halls below are flooded with the light it provides, while a framework for garden views is provided from inside the main level kitchen.
A dumbwaiter was installed in the garage on the mudroom level to lift provisions to the kitchen.
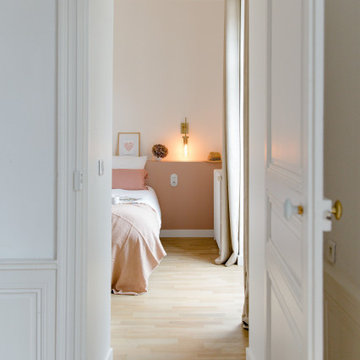
Entièrement repensé et redécoré, cet appartement de 170m² entre authenticité et modernité avec un mélange de courbes organiques, mobilier design et teintes douces. Il aura fallu réorganiser les espaces et créer une chambre parentale et un deuxième sanitaire. En guise de séparation entre la chambre et la salle de bain parentale, une verrière sur mesure en arche et d’inspiration Art déco apporte grâce et charme à la pièce sans en réduire sa hauteur.
La cuisine se pare de zellige et d’un tapis en terre cuite à chevron en arc de cercle accueillant un coin repas avec une banquette sur mesure conviviale.
Toute en béton ciré, la salle de bain des enfants se pare d’une robinetterie noire moderne et élégante. À la demande des clients, un lit cabane en mezzanine est réalisé entièrement sur mesure dans la chambre d’Alice.
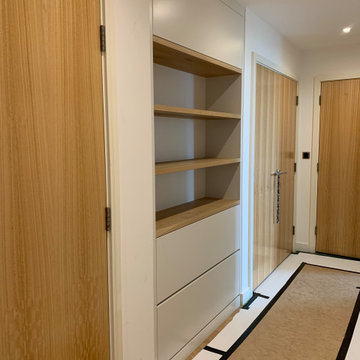
The first two photos are of hallway storage areas which had been used as a general dumping ground. We were asked to redesign them to maximise storage for specific items and to include a shoe rack and display area. The manufacturing was carried out at our workshops in Essex before installing the parts to create these modern solutions.
Hallway Design Ideas
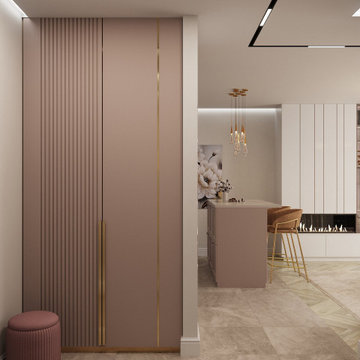
Open hallway which slides into the living room and kitchen. Wardrobe, small hanging dressing table and pouf the same blush colour as the kitchen cabinets. All around backlighting and porcelain tiles floor finish hall decoration.
940
