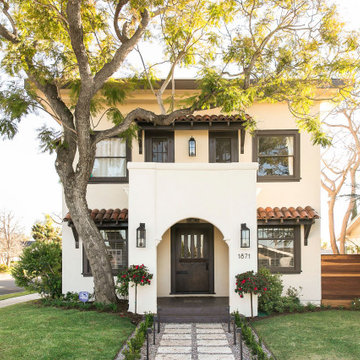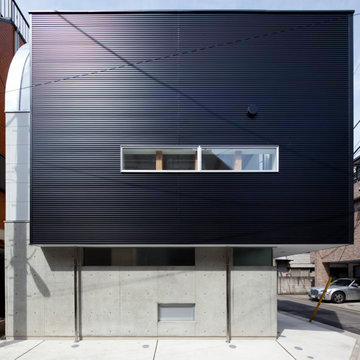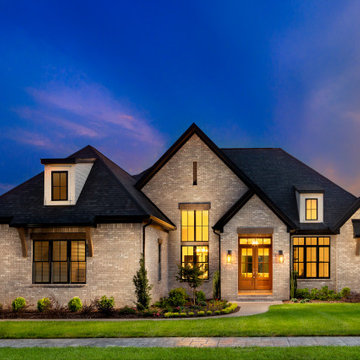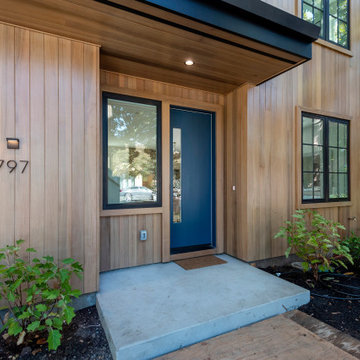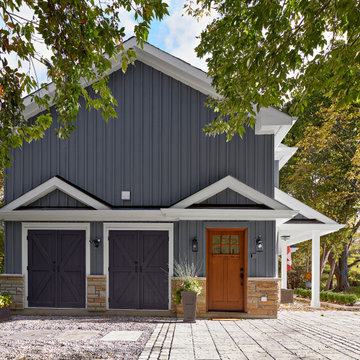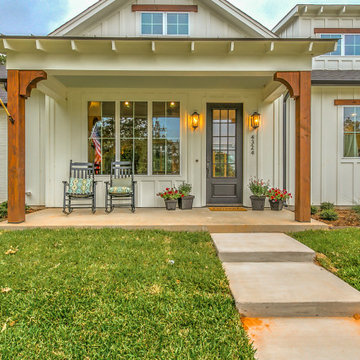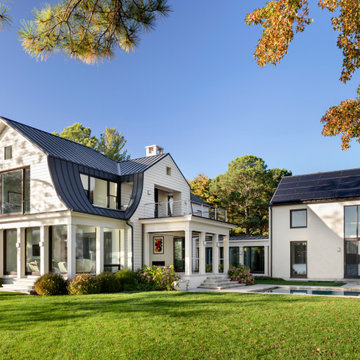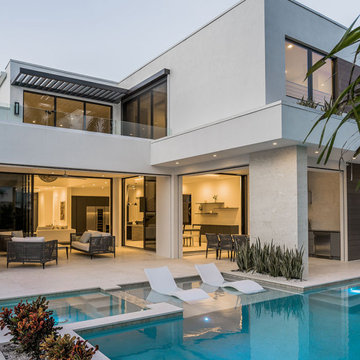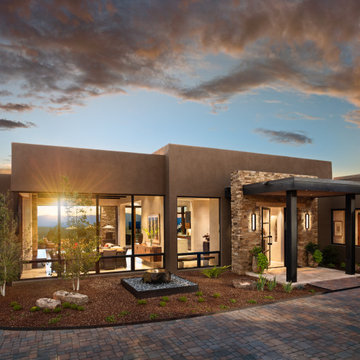Louvre Roof Ideas & Photos
Refine by:
Budget
Sort by:Popular Today
541 - 560 of 1,482,040 photos

This expansive lake home sits on a beautiful lot with south western exposure. Hale Navy and White Dove are a stunning combination with all of the surrounding greenery. Marvin Windows were used throughout the home.
Find the right local pro for your project
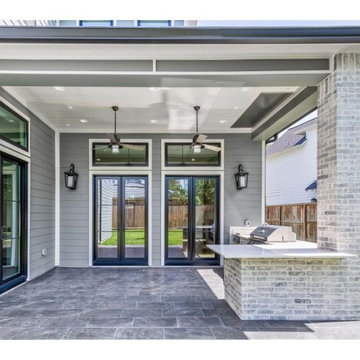
Built in out door Kitchen with Stainless Appliances, Brick with Natural Stone Top

A Scandinavian modern home in Shorewood, Minnesota with simple gable roof forms and black exterior. The entry has been sided with Resysta, a durable rainscreen material that is natural in appearance.
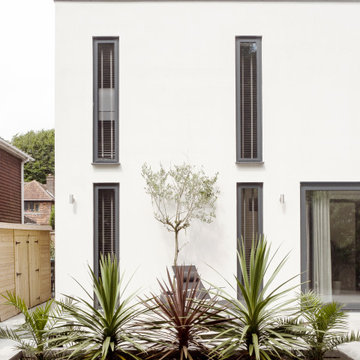
This large property on a good-sized plot in Hove was largely imbalanced internally and was made up of a mix of added external elements. The client’s brief was to modernise the property throughout and adapting the internal arrangement to suit their family needs.
A two-storey rear extension replaced two former single storey extensions and expressed the clients’ attitude to contemporary living. A small porch structure was added to the front of the property to enhance the prominent chimney feature and to create a more welcoming entrance.
Finding the balance between the traditional nature of the existing building and the modern aesthetic desired by the client for the new additions proved to be a key design challenge. It was important to remain sympathetic of the old but not to allow this to diminish the potential of the project. The front porch was an important part of the design as it allowed us to introduce the contemporary aesthetic early in the journey through the building, indicating something even more modern was still to come.
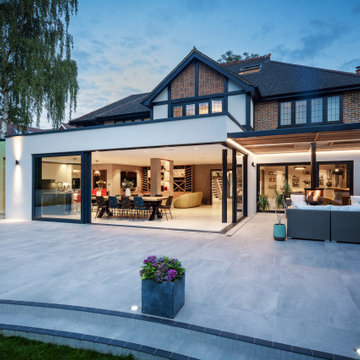
We worked with Concept Eight Architects to achieve the vision of the Glass Slot House. Glazing was a critical part of the vision for the large-scale renovation and extension. A full-width rear extension was added to the back of the property, creating a new, large open plan kitchen, living and dining space. It was vital that each of the architectural glazing elements featured created a consistent, modern aesthetic.
This photo displays the exterior view of the full extension including the eaves glazing and the floating corner sliding doors which were an integral part of the extension design, operating as a seamless link from the indoor to outdoor entertaining areas.

Brand new construction in Westport Connecticut. Transitional design. Classic design with a modern influences. Built with sustainable materials and top quality, energy efficient building supplies. HSL worked with renowned architect Peter Cadoux as general contractor on this new home construction project and met the customer's desire on time and on budget.

Northeast Elevation reveals private deck, dog run, and entry porch overlooking Pier Cove Valley to the north - Bridge House - Fenneville, Michigan - Lake Michigan, Saugutuck, Michigan, Douglas Michigan - HAUS | Architecture For Modern Lifestyles

Bracket portico for side door of house. The roof features a shed style metal roof. Designed and built by Georgia Front Porch.
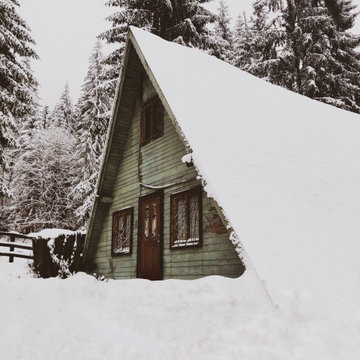
Enhance your home with a gorgeous front door that will revamp any space. This Belleville door with Harlow Glass is still an 8 out of 10 on the privacy scale and will upgrade your space instantly.
Check out more options with us at ELandELWoodProducts.com
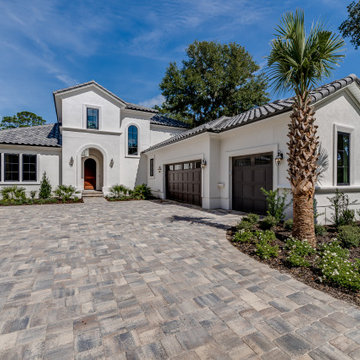
This 4150 SF waterfront home in Queen's Harbour Yacht & Country Club is built for entertaining. It features a large beamed great room with fireplace and built-ins, a gorgeous gourmet kitchen with wet bar and working pantry, and a private study for those work-at-home days. A large first floor master suite features water views and a beautiful marble tile bath. The home is an entertainer's dream with large lanai, outdoor kitchen, pool, boat dock, upstairs game room with another wet bar and a balcony to take in those views. Four additional bedrooms including a first floor guest suite round out the home.
Louvre Roof Ideas & Photos
Hamptons style coastal home with custom garage door, weatherboard cladding and stone detailing.
28
