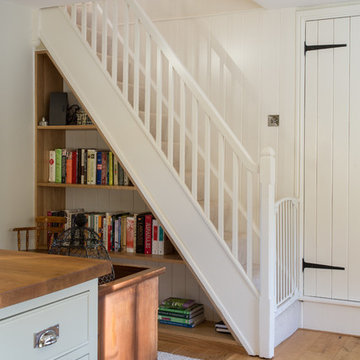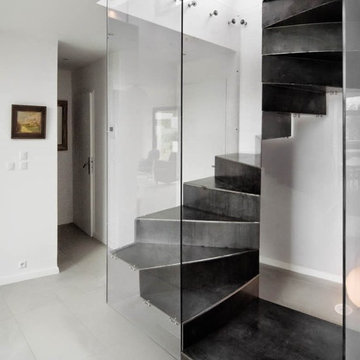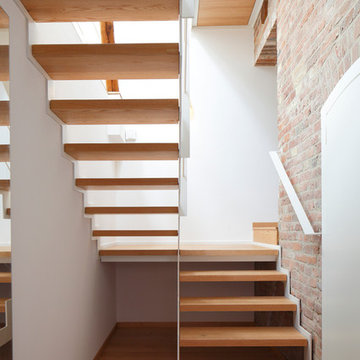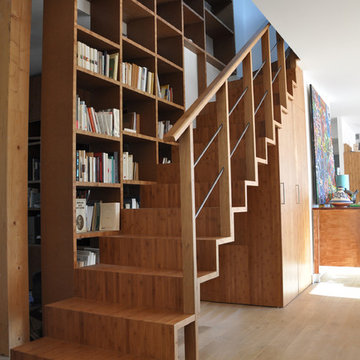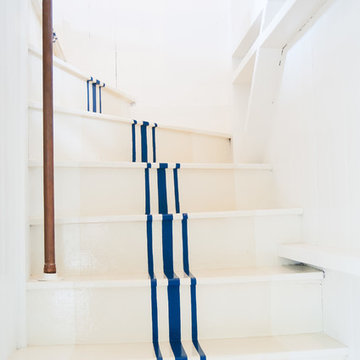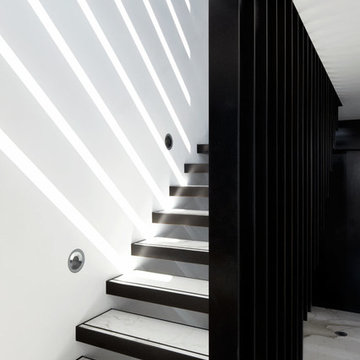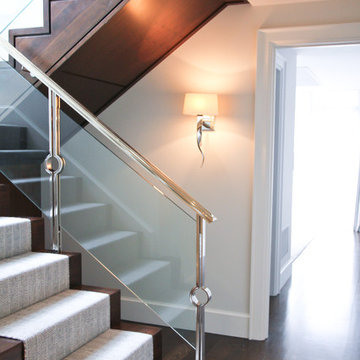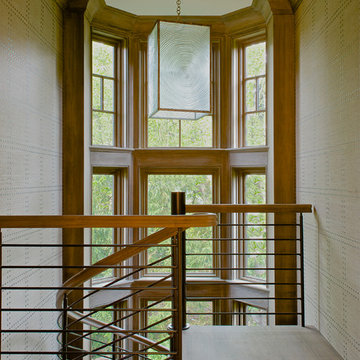Mid-sized Staircase Design Ideas
Refine by:
Budget
Sort by:Popular Today
161 - 180 of 51,288 photos
Item 1 of 2
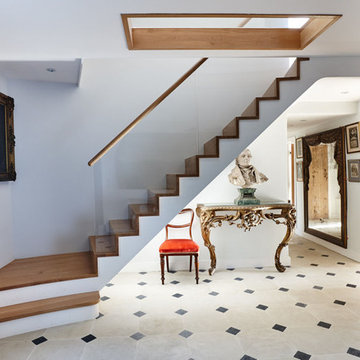
Bisca's brief was to design a staircase in a converted Victorian Folly from ground to first and first to second floors.
Our solution was A slim structure of steel with continuous treads & risers of kiln dried of oak zigzagging up from ground to first with feature tread turning into the entrance lobby.
A circular section oak handrail runs continuously from ground to second floors and sits cleanly on top of the clear glass balustrade. Bisca also designed, manufactured and installed a glass wall, glass floor and roof light in this property.
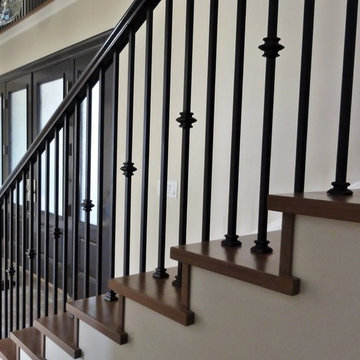
The sky's the limit when creating a custom Wrought Iron Railing. Iron is such a versitile material, we can create almost any design you can imagine!
Our Wrought Iron Railings are custom designed and fabricated to fit the space in which it was intended. All metal components are welded together to create a structuraly solid railing you can enjoy for a lifetime!
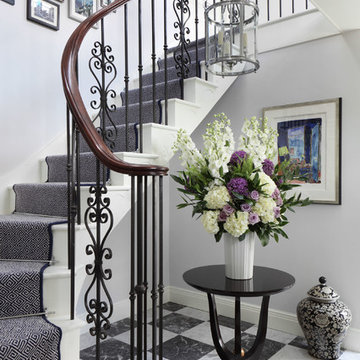
Around a cascade of contemporary lanterns, a bespoke staircase, fashioned from a single piece of wood, sits at the centre of the house leading onto the two floors above.
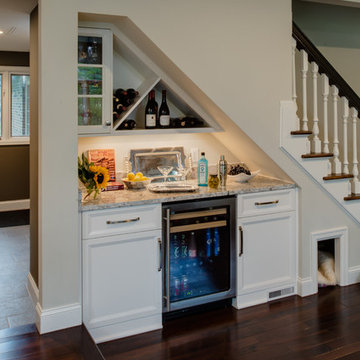
Family Room renovation. The fireplace features a sealed fireplace, a rustic barn beam for a floating mantle, and the surround is Refin Wood2 in Smoke tile. The floor is by Chelsea Plank Flooring's 3-4-5 Character Grade Walnut wood flooring. The bar was cut in under the stairs to utilize the space and features our Epiphany Custom cabinets. The doorstyle is a shaker profile with a large bevel stile and rail. They are painted maple in Cloud White. The top is Latinum granite.
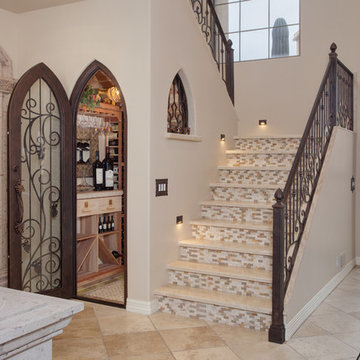
An used closet under the stairs is transformed into a beautiful and functional chilled wine cellar with a new wrought iron railing for the stairs to tie it all together. Travertine slabs replace carpet on the stairs.
LED lights are installed in the wine cellar for additional ambient lighting that gives the room a soft glow in the evening.
Photos by:
Ryan Wilson
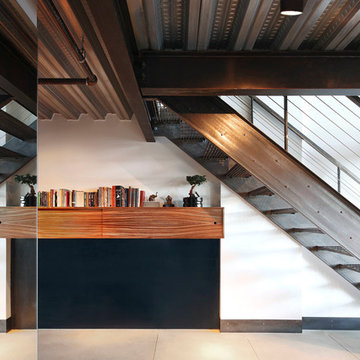
Under the stairs, the base board was raised and updated with steel plate to create a camouflage storage space for bikes, while the sleek cabinet above was added to display mementos and store other belongings that originally had no home.
Photo Credit: Mark Woods
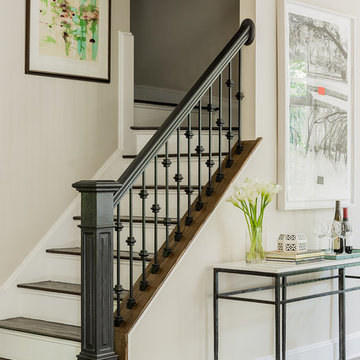
Janine Dowling Design, Inc.
www.janinedowling.com
Michael J. Lee Photography
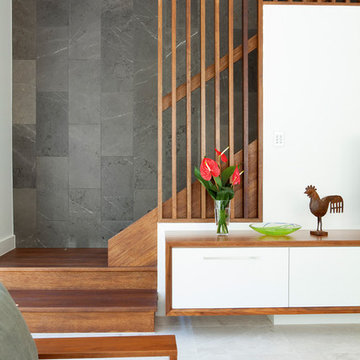
Family room on the lower level is completed with a dark stone clad wall which links the lower and upper story via the stair void. Custom hardwood timber battens contrast against the stone to provide warmth to the house.
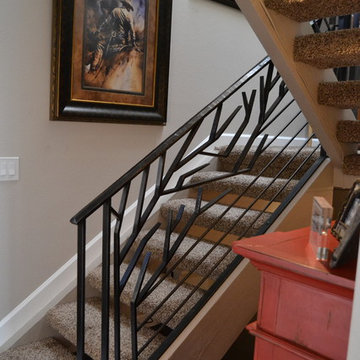
The client wanted a unique railing design, they liked our organic work but wanted something a little more contemporary. The "tree" design is all forged and fabricated from flat bar and the horizontal rails are round stock. We used our cap rail which we forge in house.
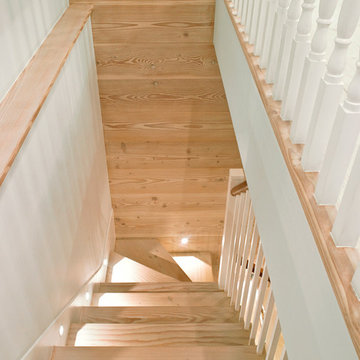
Douglas fir treads and risers on the lower ground floor stair run into a section of matching panelling and flooring. This helps visually connect the more traditional and contemporary parts of the house.
Photographer: Nick Smith

due to lot orientation and proportion, we needed to find a way to get more light into the house, specifically during the middle of the day. the solution that we came up with was the location of the stairs along the long south property line, combined with the glass railing, skylights, and some windows into the stair well. we allowed the stairs to project through the glass as thought the glass had sliced through the steps.
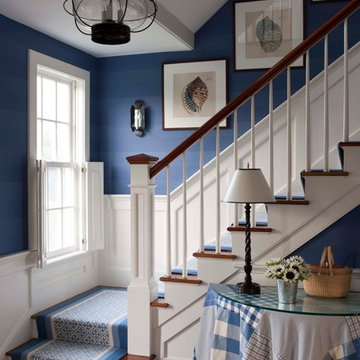
John Bessler Photography
http://www.besslerphoto.com
Interior Design By T. Keller Donovan
Pinemar, Inc.- Philadelphia General Contractor & Home Builder.
Mid-sized Staircase Design Ideas
9
