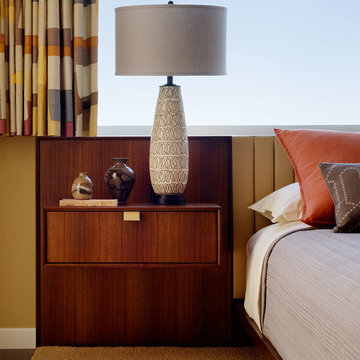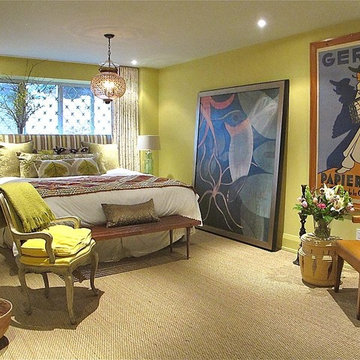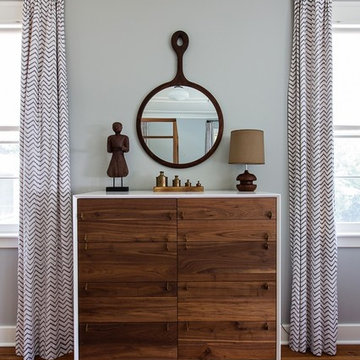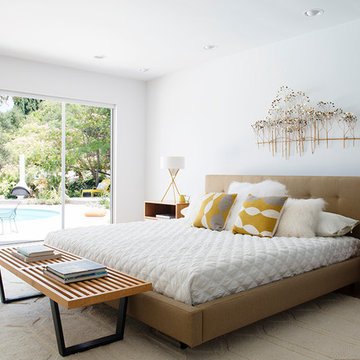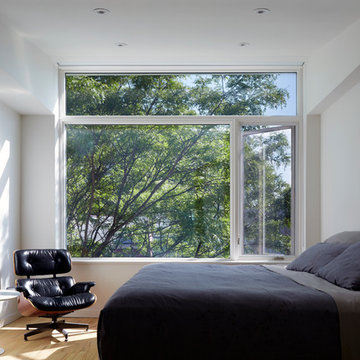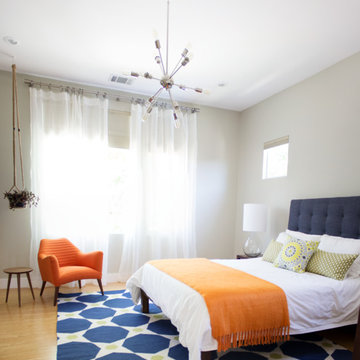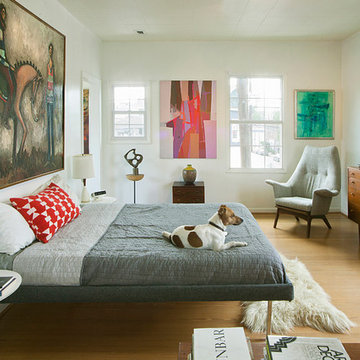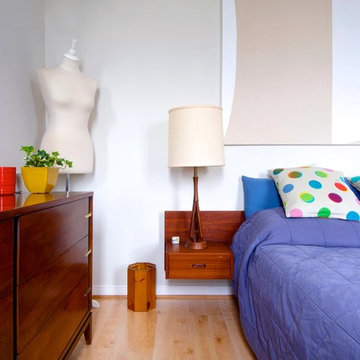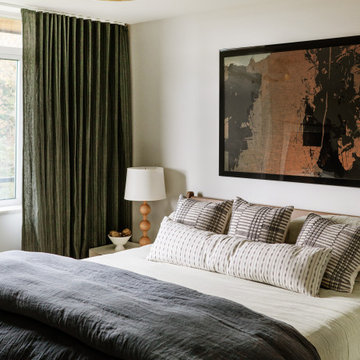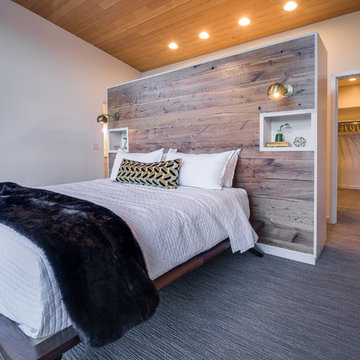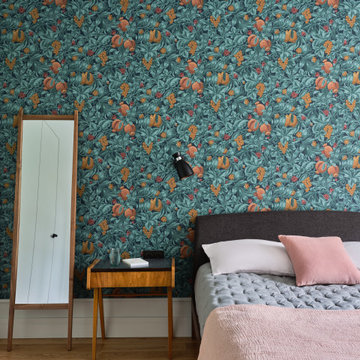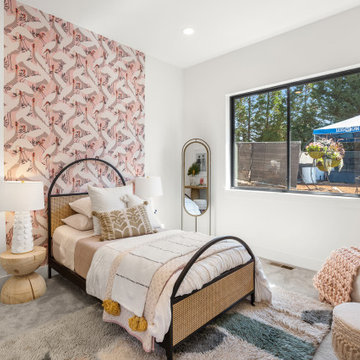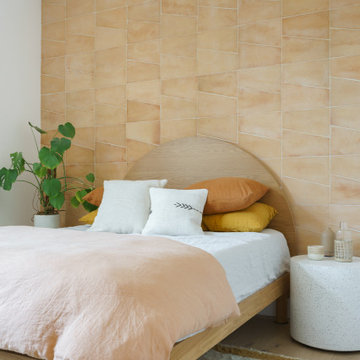Midcentury Bedroom Design Ideas
Refine by:
Budget
Sort by:Popular Today
61 - 80 of 19,098 photos
Item 1 of 2
Find the right local pro for your project
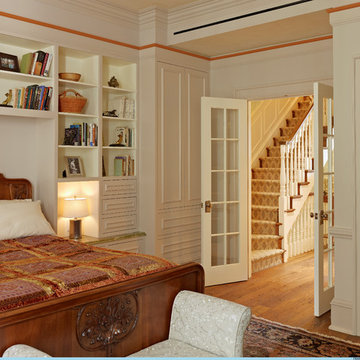
Ronnette Riley Architect was retained to renovate a landmarked brownstone at 117 W 81st Street into a modern family Pied de Terre. The 6,556 square foot building was originally built in the nineteenth century as a 10 family rooming house next to the famous Hotel Endicott. RRA recreated the original front stoop and façade details based on the historic image from 1921 and the neighboring buildings details.
Ronnette Riley Architect’s design proposes to remove the existing ‘L’ shaped rear façade and add a new flush rear addition adding approx. 800 SF. All North facing rooms will be opened up with floor to ceiling and wall to wall 1930’s replica steel factory windows. These double pane steel windows will allow northern light into the building creating a modern, open feel. Additionally, RRA has proposed an extended penthouse and exterior terrace spaces on the roof.
The interior of the home will be completely renovated adding a new elevator and sprinklered stair. The interior design of the building reflects the client’s eclectic style, combining many traditional and modern design elements and using luxurious, yet environmentally conscious and easily maintained materials. Millwork has been incorporated to maximize the home’s large living spaces, front parlor and new gourmet kitchen as well as six bedroom suites with baths and four powder rooms. The new design also encompasses a studio apartment on the Garden Level and additional cellar created by excavating the existing floor slab to allow 8 foot tall ceilings, which will house the mechanical areas as well as a wine cellar and additional storage.
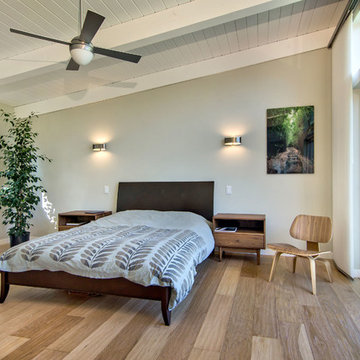
Ceiling fan in master bedroom provides lighting in addition to wall sconces above night stands. A sliding glass door with a transom window leads to the backyard. The vaulted ceiling is painted wood with beams.

Our Austin studio decided to go bold with this project by ensuring that each space had a unique identity in the Mid-Century Modern style bathroom, butler's pantry, and mudroom. We covered the bathroom walls and flooring with stylish beige and yellow tile that was cleverly installed to look like two different patterns. The mint cabinet and pink vanity reflect the mid-century color palette. The stylish knobs and fittings add an extra splash of fun to the bathroom.
The butler's pantry is located right behind the kitchen and serves multiple functions like storage, a study area, and a bar. We went with a moody blue color for the cabinets and included a raw wood open shelf to give depth and warmth to the space. We went with some gorgeous artistic tiles that create a bold, intriguing look in the space.
In the mudroom, we used siding materials to create a shiplap effect to create warmth and texture – a homage to the classic Mid-Century Modern design. We used the same blue from the butler's pantry to create a cohesive effect. The large mint cabinets add a lighter touch to the space.
---
Project designed by the Atomic Ranch featured modern designers at Breathe Design Studio. From their Austin design studio, they serve an eclectic and accomplished nationwide clientele including in Palm Springs, LA, and the San Francisco Bay Area.
For more about Breathe Design Studio, see here: https://www.breathedesignstudio.com/
To learn more about this project, see here: https://www.breathedesignstudio.com/atomic-ranch
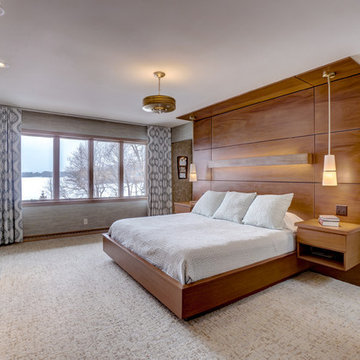
This 1958 Mid Century Modern Lake Home in North Oaks was in need of an update to its master suite where the owners could enjoy a new bathroom and add a large walk-in closet. The master bedroom offered a large footprint so we could easily barrow some space to create a spa like bathroom with a generous double shower. To create a focal point, I designed a Mahogany built-in bed and built-in dresser/entertainment center to house and hide a flat screen TV. We converted a small office into a generous walk-in closet and connected it with a cased opening from the bedroom. The new closet also includes a makeup area and second vanity sink. Both rooms offer sweeping views of the lake and direct access to a private outdoor terrace. Photos provided by: KWREG
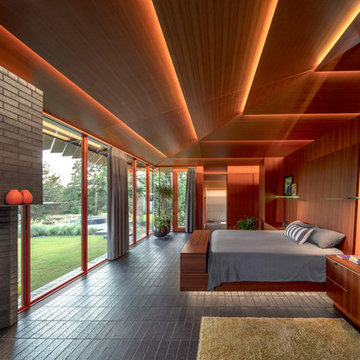
True fir panels on Ceiling with Mahogany woods for the walls. Custom bed and night stand. One of a kind home
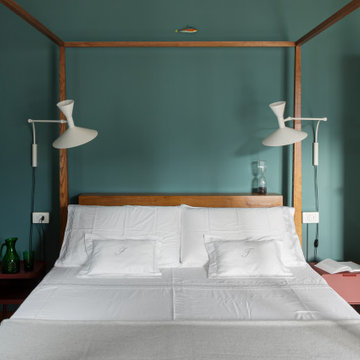
Camera padronale con letto disegnato dall'architetto a baldacchino in legno massello; Lampade lettura Nemo Marseille, Comodini in metallo rosso bordeaux. Arredi, comò e armadio, originali anni 50 con aggiunta di vetro retro-verniciato colore oro. Pareti in vede/blu colore del lago.
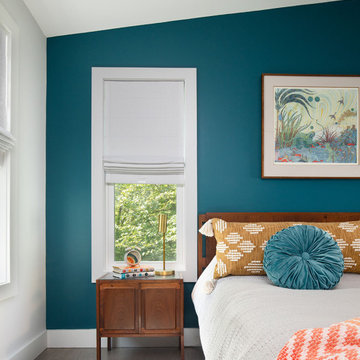
The clients selected a beautiful deep teal color for the accent wall behind the bed -- the color shows off their carefully curated modern furniture and art and looks great with the crisp white walls and trim.
Midcentury Bedroom Design Ideas
4
