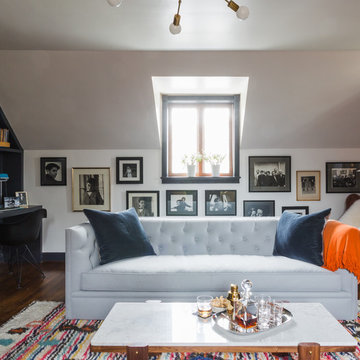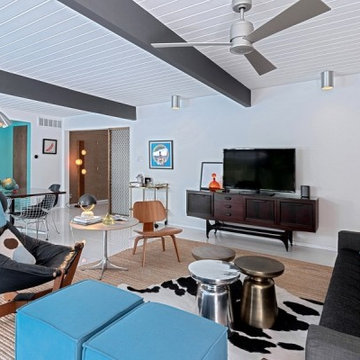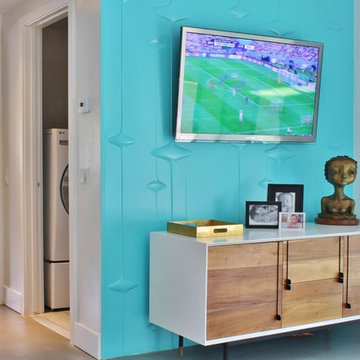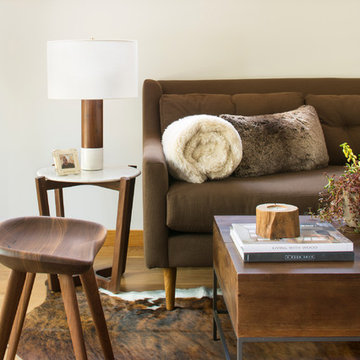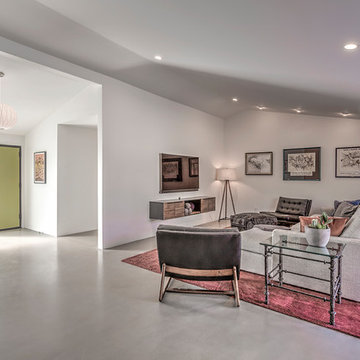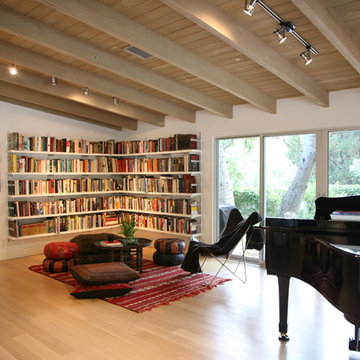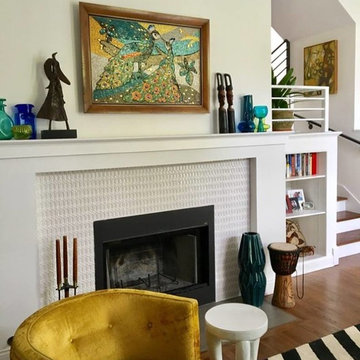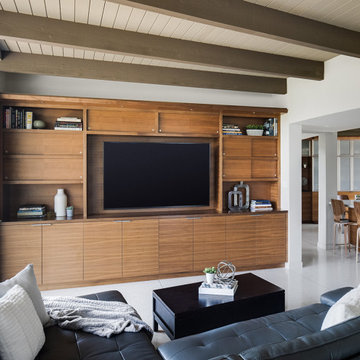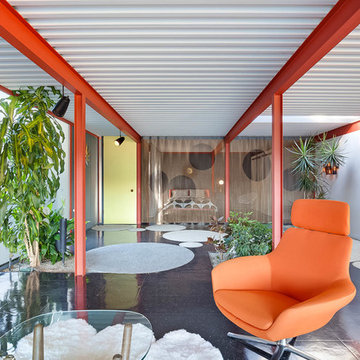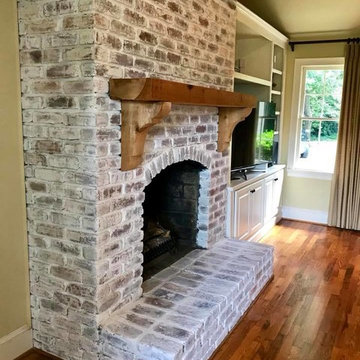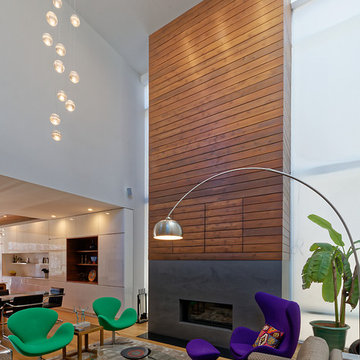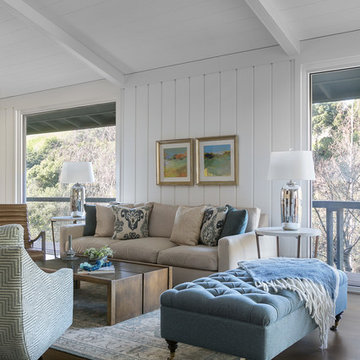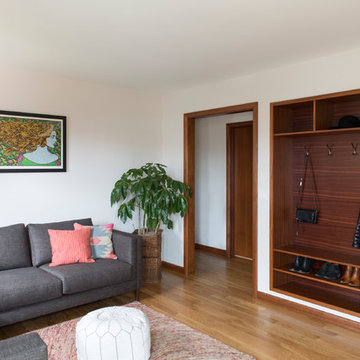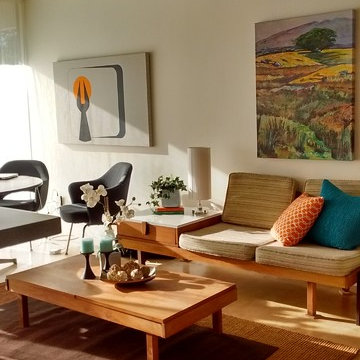Midcentury Family Room Design Photos
Refine by:
Budget
Sort by:Popular Today
121 - 140 of 8,418 photos
Item 1 of 2
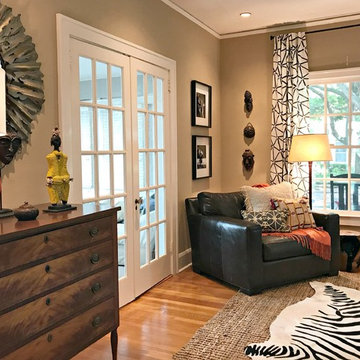
This fun & quirky space was just waiting for a Tweak! The home was built in 1939 so naturally it poses some challenges in regards to laying out furniture. The front door sits smack dab in the middle of the room, dividing the space in two. This family of five needed a larger living room and couldn't figure out how to balance the space. We created lines for the eye to follow that would open this home up and really showcase the amazing African artifacts hidden throughout. The husband is an avid collector of Sub-Saharan art and we used his passion as inspiration for the decor. A historic home and ancient artifacts? We needed to throw in a modern twist to get this home up-to-date. We incorporated pops of color and fun, bold prints to bring out the home's wild side. A houndstooth rug and new display case did just the trick. The wife prefers midcentury modern decor so we incorporated a fun lamp and these awesome lounge chairs from Houzz to incorporate her style into the space.
Find the right local pro for your project

Location: Silver Lake, Los Angeles, CA, USA
A lovely small one story bungalow in the arts and craft style was the original house.
An addition of an entire second story and a portion to the back of the house to accommodate a growing family, for a 4 bedroom 3 bath new house family room and music room.
The owners a young couple from central and South America, are movie producers
The addition was a challenging one since we had to preserve the existing kitchen from a previous remodel and the old and beautiful original 1901 living room.
The stair case was inserted in one of the former bedrooms to access the new second floor.
The beam structure shown in the stair case and the master bedroom are indeed the structure of the roof exposed for more drama and higher ceilings.
The interiors where a collaboration with the owner who had a good idea of what she wanted.
Juan Felipe Goldstein Design Co.
Photographed by:
Claudio Santini Photography
12915 Greene Avenue
Los Angeles CA 90066
Mobile 310 210 7919
Office 310 578 7919
info@claudiosantini.com
www.claudiosantini.com
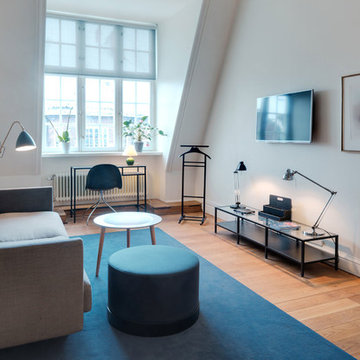
Auftrag war es ein Zimmer zu gestalten, das vielfältig genutzt werden kann. Zum Fernsehschauen, Arbeiten, Lesen und mit einem Schlafsofa für Gäste.
( Entwurf und Umsetzung als Mitarbeiterin für Equator Architekten Stockholm)

Family room with fireplace, shelving on both sides of fireplace, wider plank hardwood floors, vibrant tile on fireplace.
Midcentury Family Room Design Photos
7
