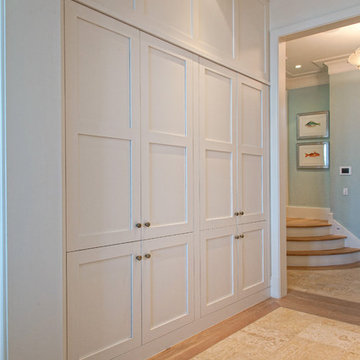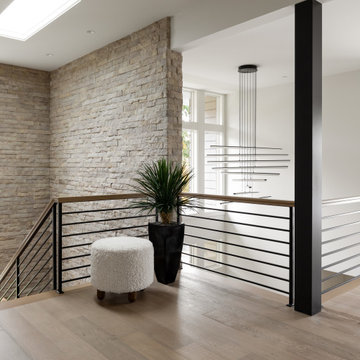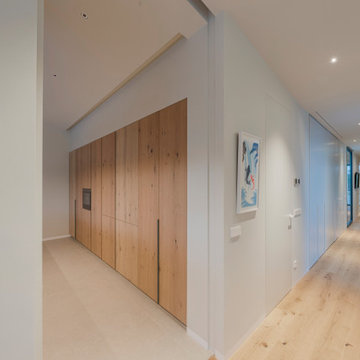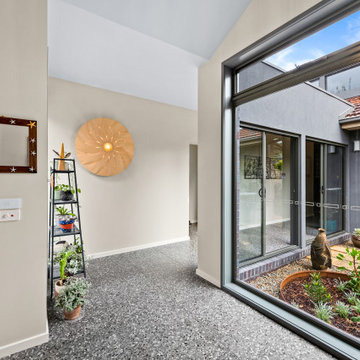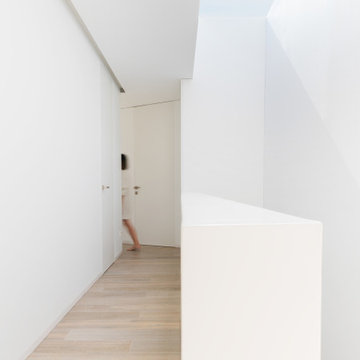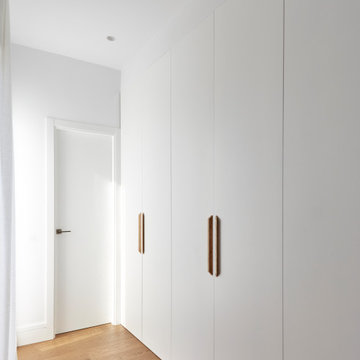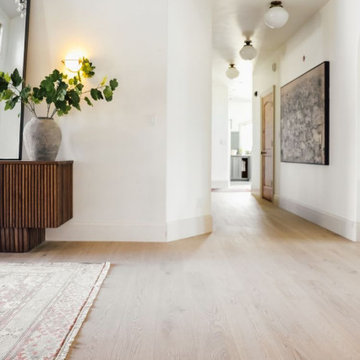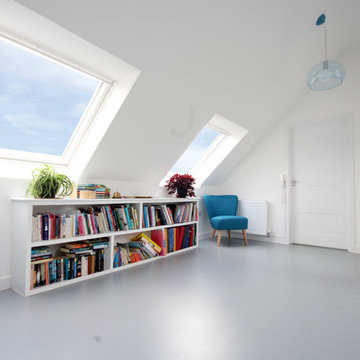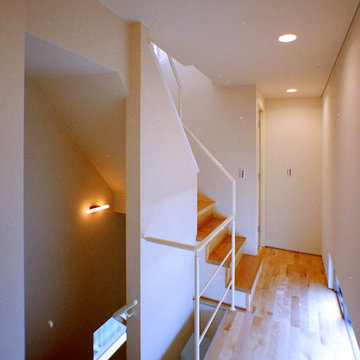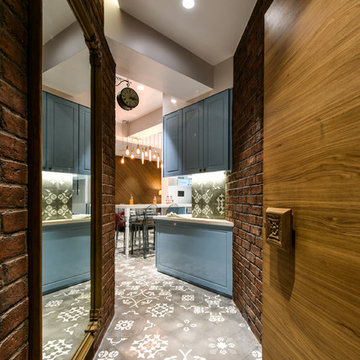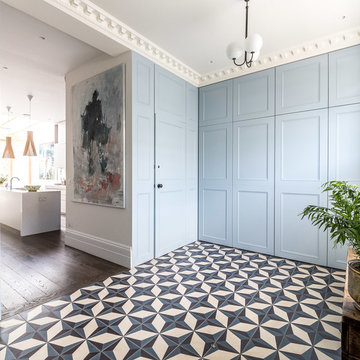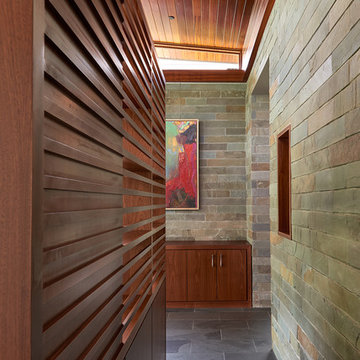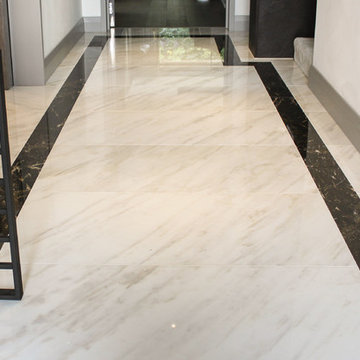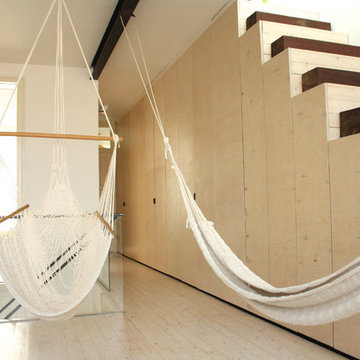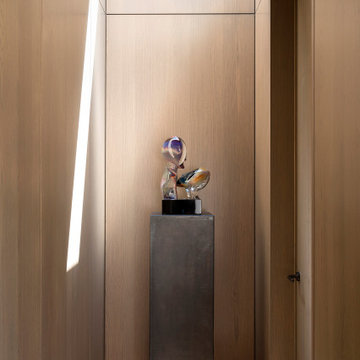Modern Hallway Design Ideas
Refine by:
Budget
Sort by:Popular Today
81 - 100 of 39,593 photos
Item 1 of 2
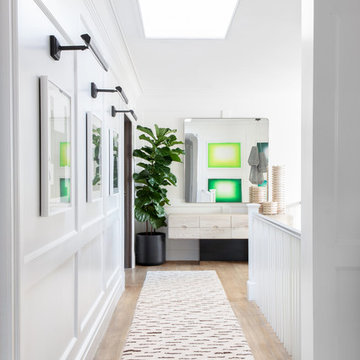
Architecture, Construction Management, Interior Design, Art Curation & Real Estate Advisement by Chango & Co.
Construction by MXA Development, Inc.
Photography by Sarah Elliott
See the home tour feature in Domino Magazine
Find the right local pro for your project

Garderobe in hellgrau und Eiche. Hochschrank mit Kleiderstange und Schubkasten. Sitzbank mit Schubkasten. Eicheleisten mit Klapphaken.
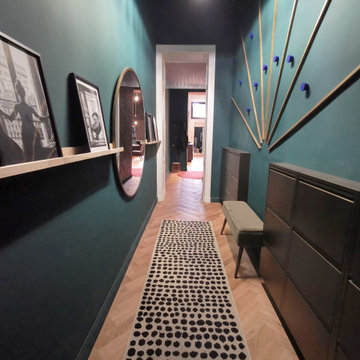
Cet appartement de 160m² au cœur du quartier historique Notre-Dame à Bordeaux a fait l’objet d’une mission de rénovation et de décoration complète. Un beau projet d’architecture d’intérieur, réalisé à la suite d’une acquisition.
Ce projet avait donc pour nécessité de repenser tout l’intérieur.
Tous les espaces ont dû être réaménagés. Il n’a pas été nécessaire de casser les cloisons, mais il a tout de même fallu délimiter les espaces, et mener un important travail de réflexion et d’exécution sur les revêtements de sol, les murs et l'agencement.
Un jeu de volumes a été mené pour permettre de rénover et d'habiter cette grande hauteur sous plafond. Il s'agissait ici de créer du rythme pour casser le côté
« cube » de cette grande pièce à vivre.
L'architecte et la décoration sont des arts qui allient harmonie et équilibre entre les matières, les couleurs et les formes. Et c'est de cela qu'il s'agissait dans ce projet !
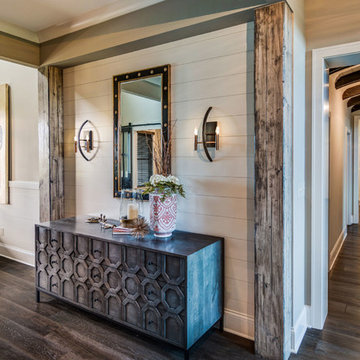
The shiplap takes over the little hallway before entering the great room. It is complemented by a large furniture piece with a bold pattern and symmetrical lighting fixtures.
Photo by: Thomas Graham
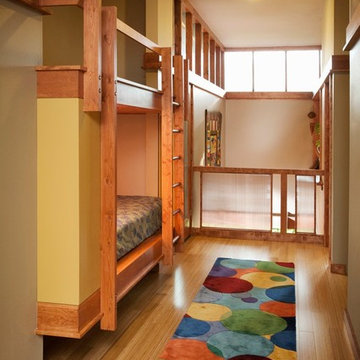
2,500 square foot home for an architect located in SIloam Springs, Arkansas. It has received a Merit Award from the Arkansas Chapter of the American Institute of Architects and has achieved a USGBC LEED for Homes Silver certification. Amenities include bamboo floors, paper countertops, ample natural light, and open space planning. Äkta Linjen means “authentic lines” in Swedish.
Feyerabend Photoartists
Modern Hallway Design Ideas
5
