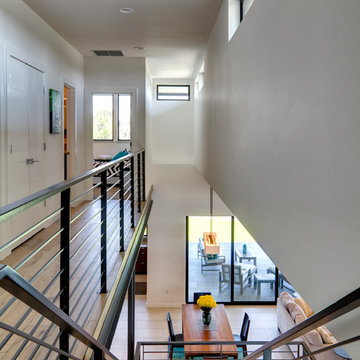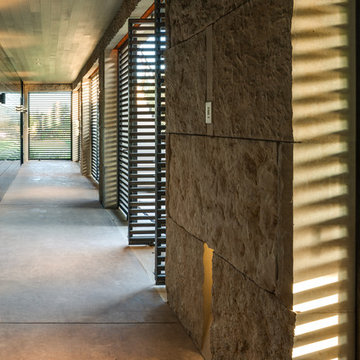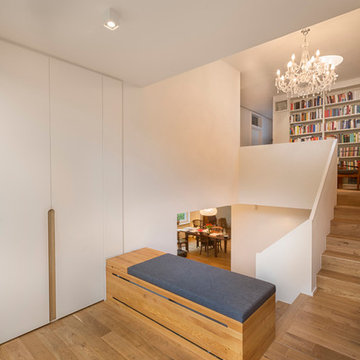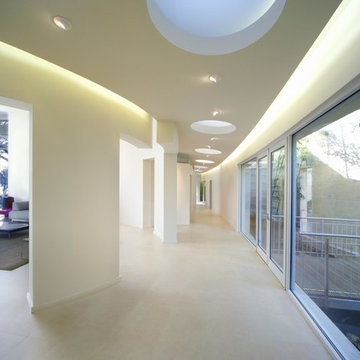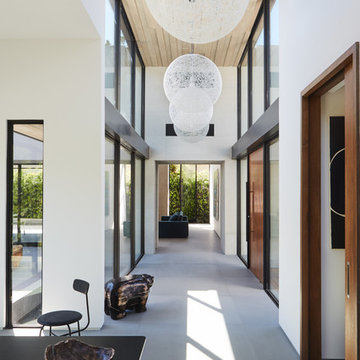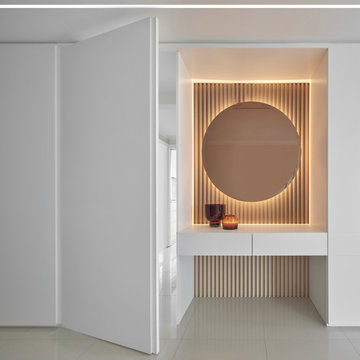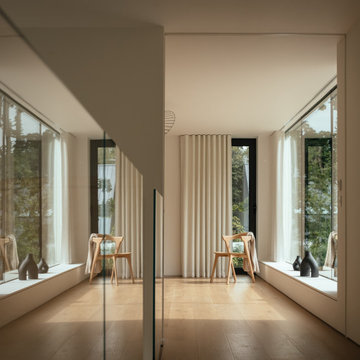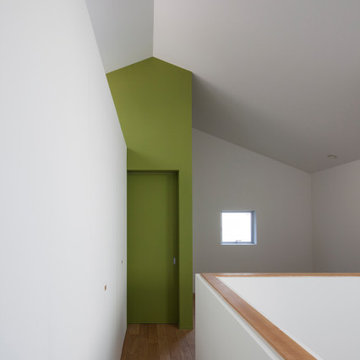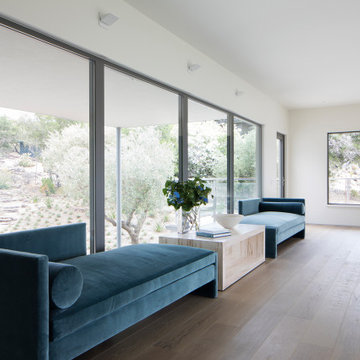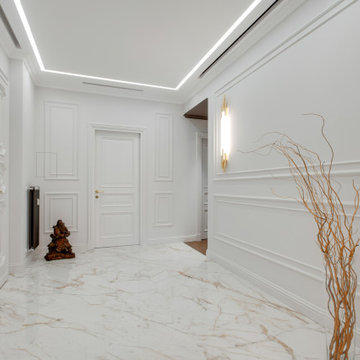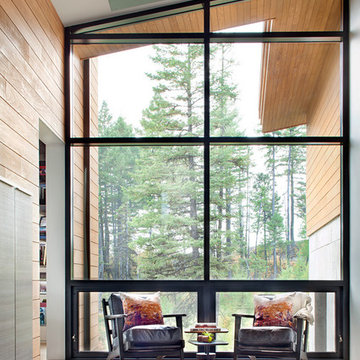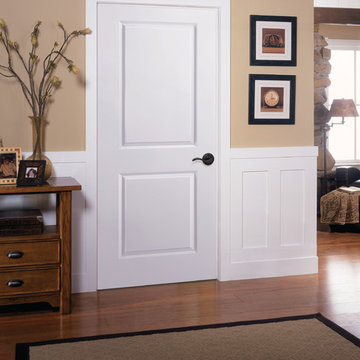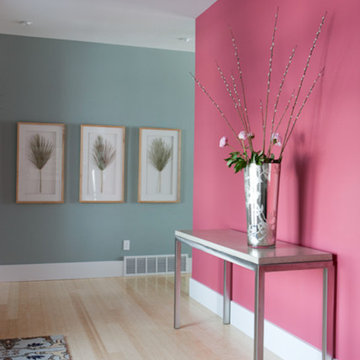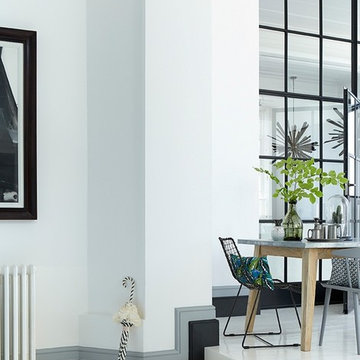Modern Hallway Design Ideas
Refine by:
Budget
Sort by:Popular Today
161 - 180 of 39,635 photos
Item 1 of 2
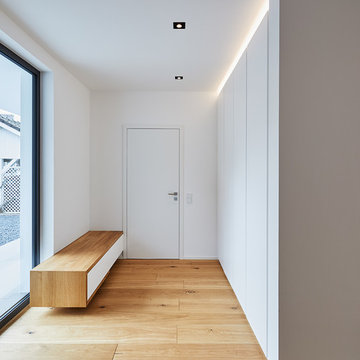
Architektur: @ Klaus Maes, Bornheim / www.klausmaes.de
Fotografien: © Philip Kistner / www.philipkistner.com
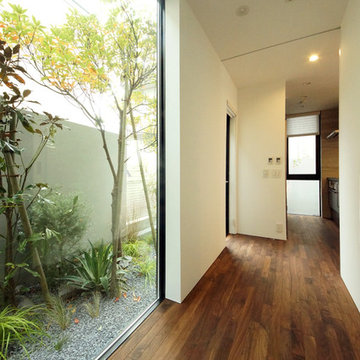
二世帯住宅の1階・ご両親の住まいの玄関には大きな開口を設け、外の植栽を楽しめる工夫をしました。落葉樹を植え、季節感を感じられる演出です。正面にあるサニタリールーム、その奥の寝室からも景色をのぞめるよう、開口の位置を計算してつくられています。
Find the right local pro for your project
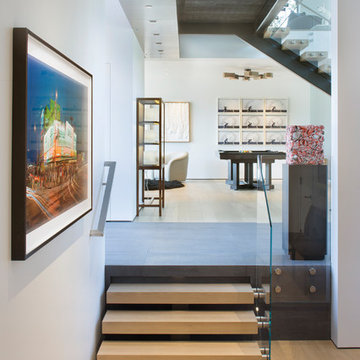
A magnificently placed home, The Lookout is configured to take advantage of panoramic views of the Elk Mountain Range and provide a pristine backdrop for the owner’s significant contemporary art collection. A strong central axis orients the flow of key interior spaces toward vistas and separates open public spaces from private living areas. A modern entry volume exposes the north side of the house to balance natural daylight for great art viewing. The cross axial relationship at the front door is perfectly aligned with a 10′-0″ wide glass pocket door that showcases the custom copper pool and mountain peaks beyond.
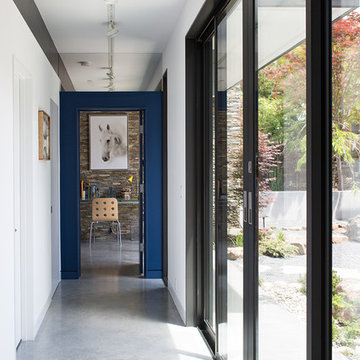
The owners, inspired by mid-century modern architecture, hired Klopf Architecture to design an Eichler-inspired 21st-Century, energy efficient new home that would replace a dilapidated 1940s home. The home follows the gentle slope of the hillside while the overarching post-and-beam roof above provides an unchanging datum line. The changing moods of nature animate the house because of views through large glass walls at nearly every vantage point. Every square foot of the house remains close to the ground creating and adding to the sense of connection with nature.
Klopf Architecture Project Team: John Klopf, AIA, Geoff Campen, Angela Todorova, and Jeff Prose
Structural Engineer: Alex Rood, SE, Fulcrum Engineering (now Pivot Engineering)
Landscape Designer (atrium): Yoshi Chiba, Chiba's Gardening
Landscape Designer (rear lawn): Aldo Sepulveda, Sepulveda Landscaping
Contractor: Augie Peccei, Coast to Coast Construction
Photography ©2015 Mariko Reed
Location: Belmont, CA
Year completed: 2015
Modern Hallway Design Ideas
9
