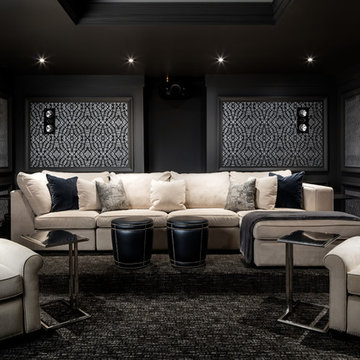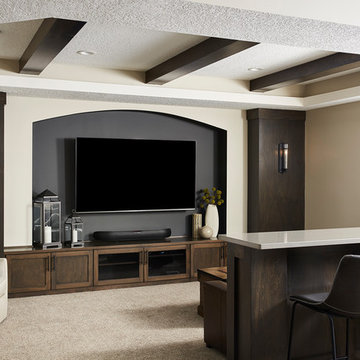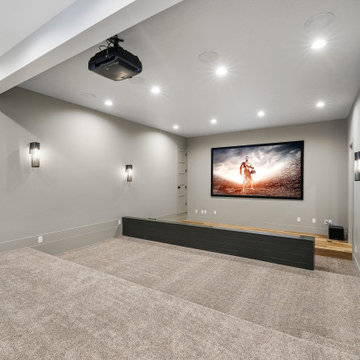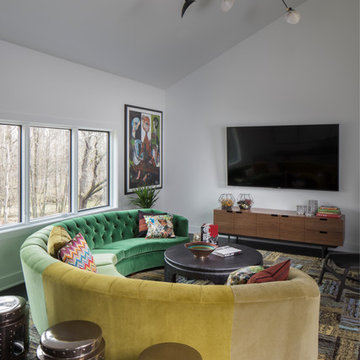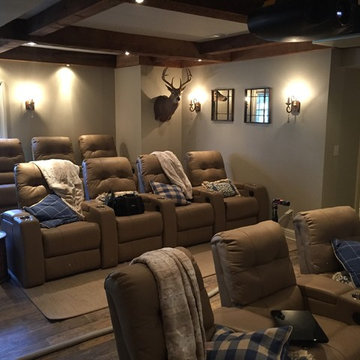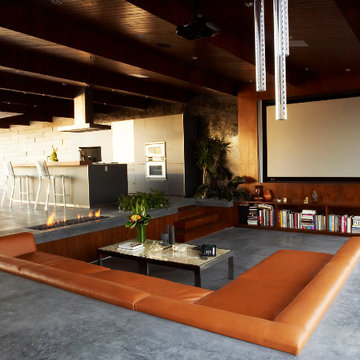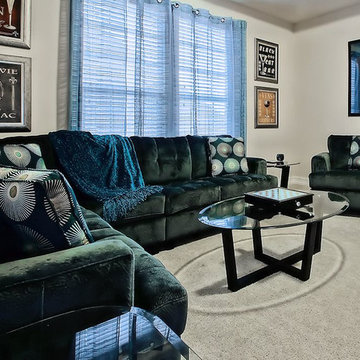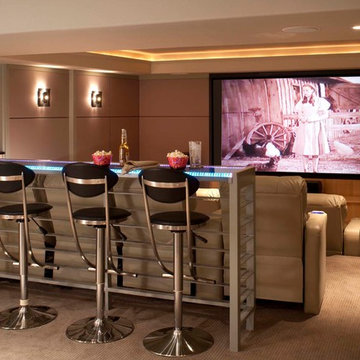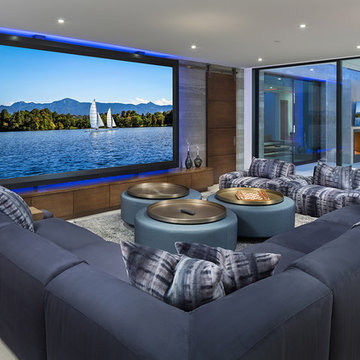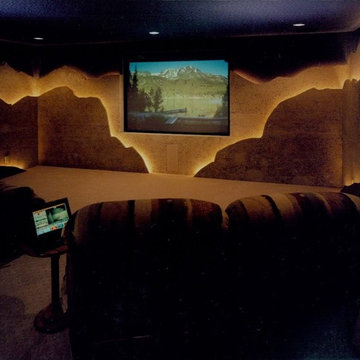Open Concept Home Theatre Design Photos
Refine by:
Budget
Sort by:Popular Today
101 - 120 of 4,342 photos
Item 1 of 2
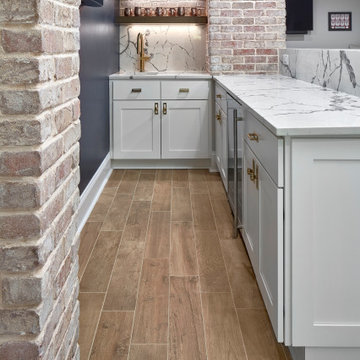
(C) Lassiter Photography | ReVisionCharlotte.com | Basement Home Theater, Game Room & Wet Bar

This was a detached building from the main house just for the theater. The interior of the room was designed to look like an old lodge with reclaimed barn wood on the interior walls and old rustic beams in the ceiling. In the process of remodeling the room we had to find old barn wood that matched the existing barn wood and weave in the old with the new so you could not see the difference when complete. We also had to hide speakers in the walls by Faux painting the fabric speaker grills to match the grain of the barn wood on all sides of it so the speakers were completely hidden.
We also had a very short timeline to complete the project so the client could screen a movie premiere in the theater. To complete the project in a very short time frame we worked 10-15 hour days with multiple crew shifts to get the project done on time.
The ceiling of the theater was over 30’ high and all of the new fabric, barn wood, speakers, and lighting required high scaffolding work.
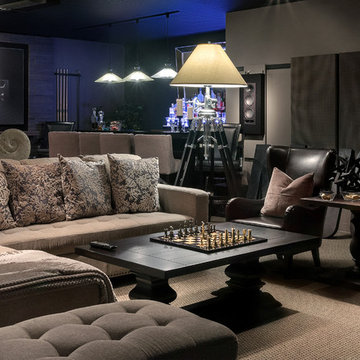
Cozy and warm living room and fully-loaded home theater with various shades of taupe and neutral, featuring wood panel walls, leather, and deep rich tones. This room also features a full home bar and pool table.
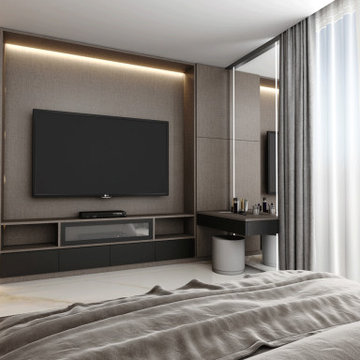
Add a touch of coastal charm to your bedroom with our hinged wardrobe set, sideboard, and floating bookshelves in a stylish Anthracite Linen and Black Anthracite Linen finish. The lighting features and wall-mounted TV units with shelves and lighting add a functional and modern touch.
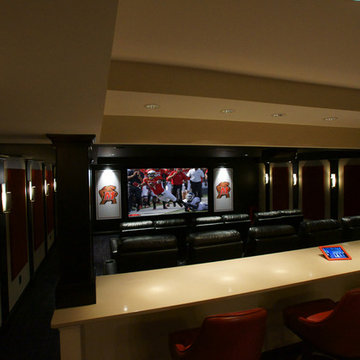
Leaving the back of the theater open to the rest of the basement achieves the "sports bar" feel that the client wanted. Future plans are to add a motorized drape behind the second row of seats to close the theater off as a dedicated space.
Photo Credit: kevin Kelley, Gramophone
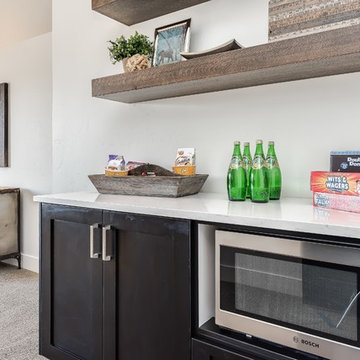
This room has endless possibilities for uses from enjoying your favorite movie and popping some popcorn in the built-in microwave, to playing board games with friends, or simply relaxing with a book on the couch.
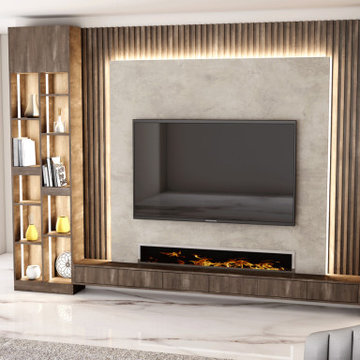
Stunning Bespoke Living Room Designs With a Character for Modern Homes.
So order your next personalised home furniture today! We have a unique collection of Glass Finish TV Units that will suit every living room. The storage features in the high TV units are so vivid that you can add and remove features according to the requirements.
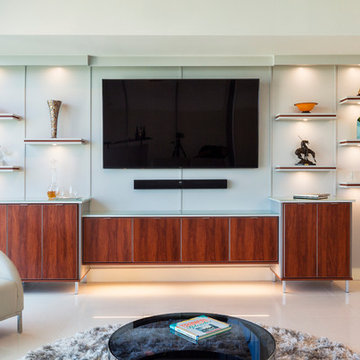
Beautifully designed by Closet Factory Orlando, this entertainment center uses Wild Apple melamine with silver frosting, raised backing, floating shelves and LED lighting to generate Bravos from all viewers.
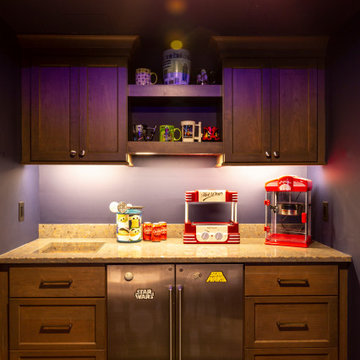
A Star Wars themed movie theater for a super fan! This theater has everything you need to sit back & relax; reclining seats, a concession stand with beverage fridge, a powder room and bar seating!
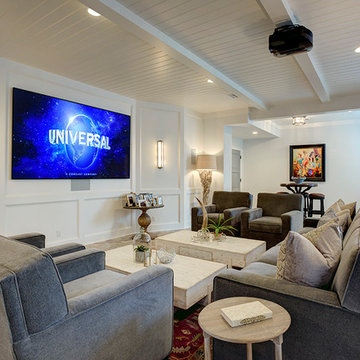
This home theater area is open to the rest of the lower level and bar area, really one large room. We used wood plank ceilings with wood beams, all painted white. The flooring is a brick-shaped ceramic tile in a herringbone pattern with area rugs in different places. With 10 foot high ceilings and lots of windows in spite of this not being a walk out lower level, this area is spacious and begs for party time! Photo by Paul Bonnichsen.
Open Concept Home Theatre Design Photos
6
