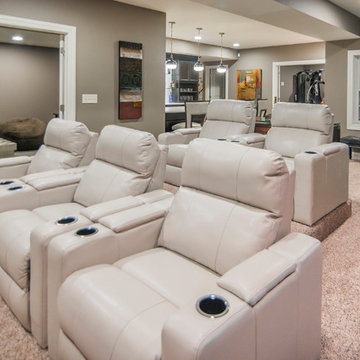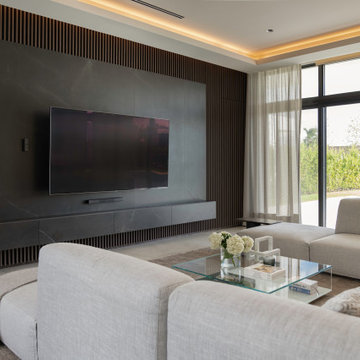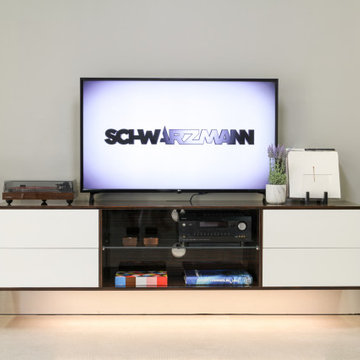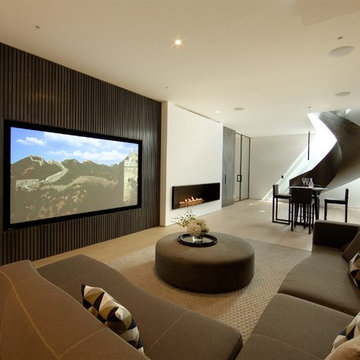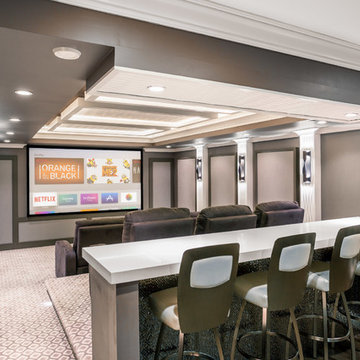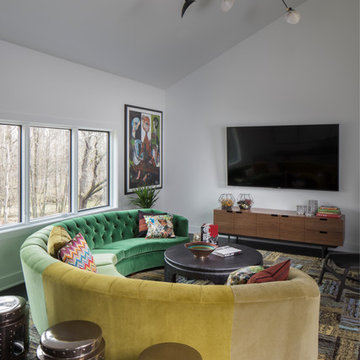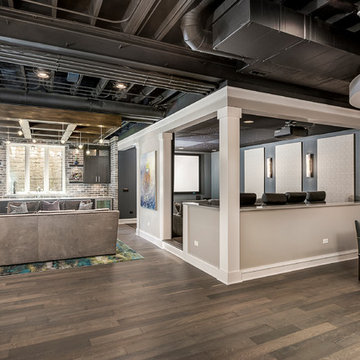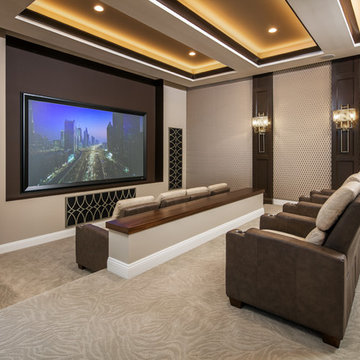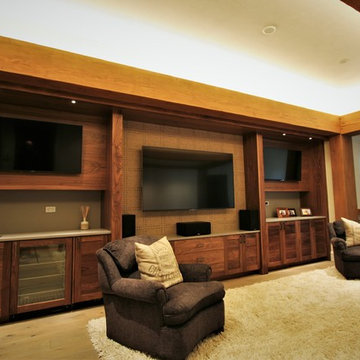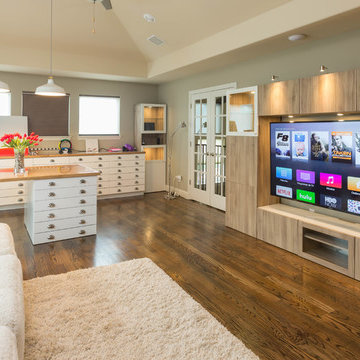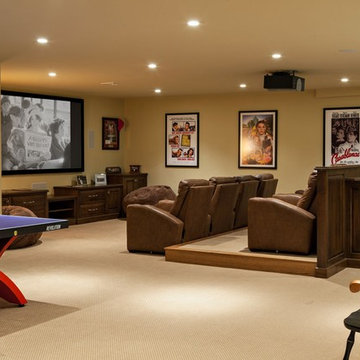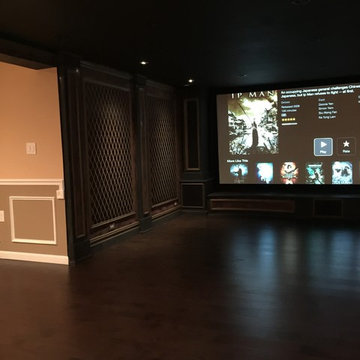Open Concept Home Theatre Design Photos
Refine by:
Budget
Sort by:Popular Today
161 - 180 of 4,342 photos
Item 1 of 2

Laurel Way Beverly Hills luxury home theater with glass wall garden view. Photo by William MacCollum.
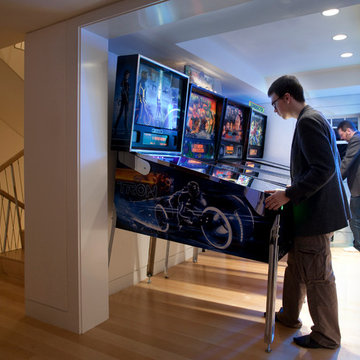
Having been neglected for nearly 50 years, this home was rescued by new owners who sought to restore the home to its original grandeur. Prominently located on the rocky shoreline, its presence welcomes all who enter into Marblehead from the Boston area. The exterior respects tradition; the interior combines tradition with a sparse respect for proportion, scale and unadorned beauty of space and light.
This project was featured in Design New England Magazine. http://bit.ly/SVResurrection
Photo Credit: Eric Roth
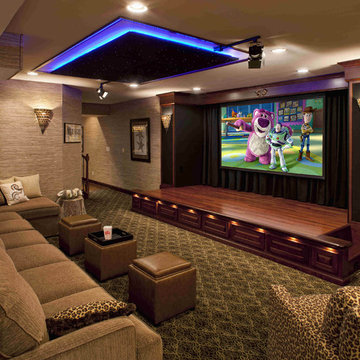
Home Theater includes a stage for family band concerts. The adjoining bar area adds to the family entertaining area. This project won National awards from NARI and Electronic House. The Theater gear was supplied and installed by Media Rooms' electronic integration department. The Theater proscenium, Stage and Bar were designed & fabricated in the In-House Cabinet shop of Media Rooms Inc.
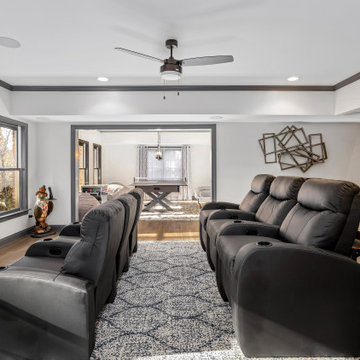
The family/theater room is a beautiful and comfortable space furnished with luxurious gray leather stadium seating, large flat screen TV and a high performing audio system and is a favorite “family” gathering spot for movie nights and socializing.
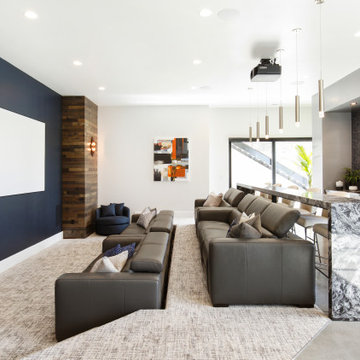
Masculine Meets Elegance - Sconce Lighting accenting the wood columns, satin nickel and bubble glass pendants hang over the bar, while recessed art lighting highlights the wallpaper and cabinetry shelves. The leather sofas were chosen for their form meets function. This theater was designed as an epic multi-entertainment space!
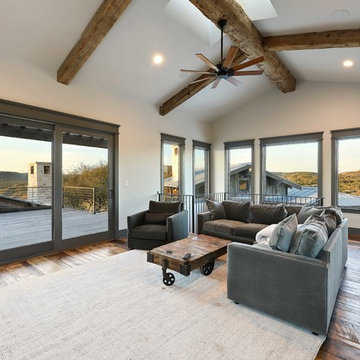
?: Lauren Keller | Luxury Real Estate Services, LLC
Reclaimed Wood Flooring - Sovereign Plank Wood Flooring - https://www.woodco.com/products/sovereign-plank/
Reclaimed Hand Hewn Beams - https://www.woodco.com/products/reclaimed-hand-hewn-beams/
Reclaimed Oak Patina Faced Floors, Skip Planed, Original Saw Marks. Wide Plank Reclaimed Oak Floors, Random Width Reclaimed Flooring.
Reclaimed Beams in Ceiling - Hand Hewn Reclaimed Beams.
Barnwood Paneling & Ceiling - Wheaton Wallboard
Reclaimed Beam Mantel
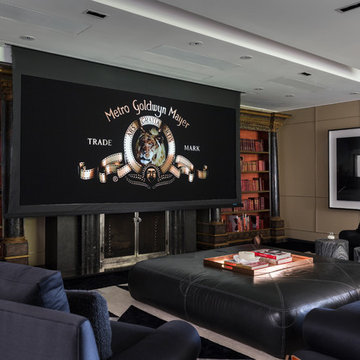
Projector unrolls from the ceiling, offers both standard and wide screen imagery.
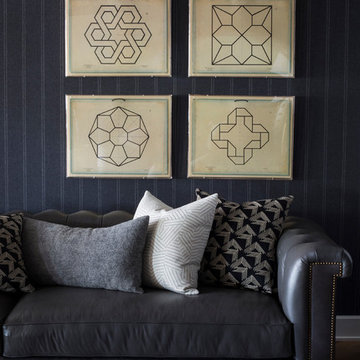
A mini-gallery of geometric artwork hangs on dark gray wool, pinstriped wallpaper reminiscent of men's suiting. A collection of custom throw pillows sit on a modern interpretation of the traditional Chesterfield, upholstered in dark gray leather with a brass nailhead trim.
Heidi Zeiger
Open Concept Home Theatre Design Photos
9
