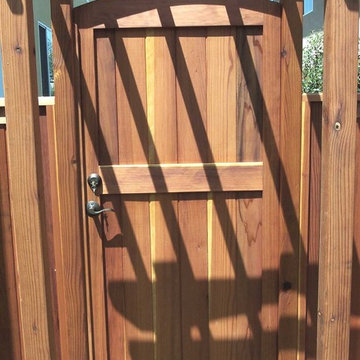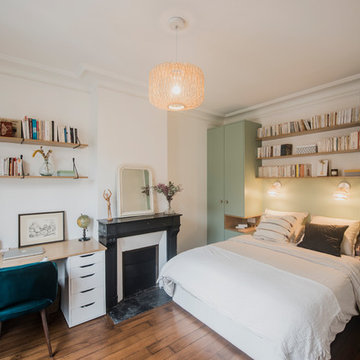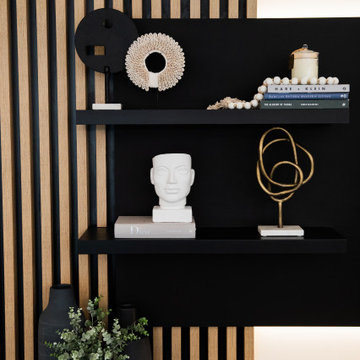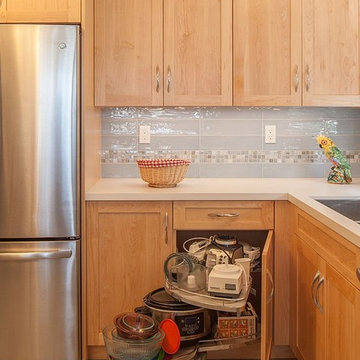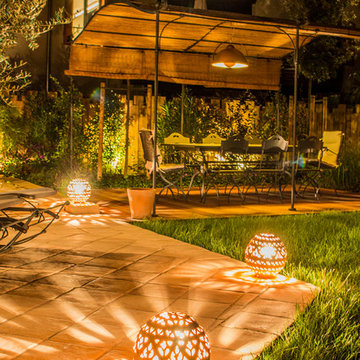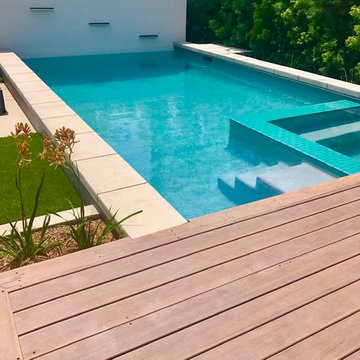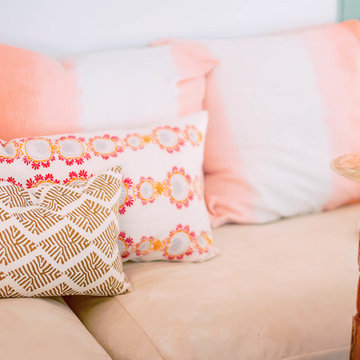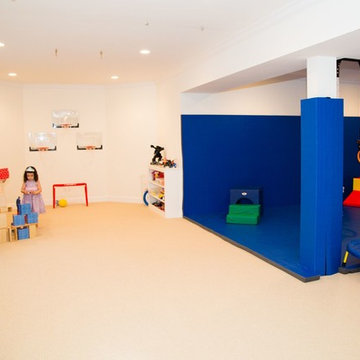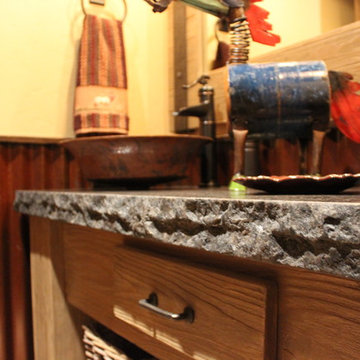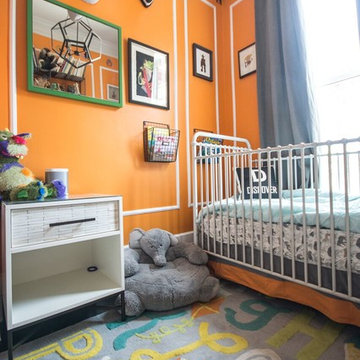12,403 Orange Home Design Photos

Construction done by Stoltz Installation and Carpentry and humor provided constantly by long-time clients and friends. They did their laundry/mudroom with us and realized soon after the kitchen had to go! We changed from peninsula to an island and the homeowner worked on changing out the golden oak trim as his own side project while the remodel was taking place. We added some painting of the adjacent living room built-ins near the end when they finally agreed it had to be done or they would regret it. A fun coffee bar and and statement backsplash really make this space one of kind.

Сканди-кухня для молодой девушки в г. Обнинск, ЖК "Новый бульвар". Отказались от верхних шкафов, сделали акцент на фартуке. Решение по эргономике: - выдвижной посудосушитель;
- волшебный уголок;
- хоз. шкаф возле двери;
- столешница вместо подоконника.
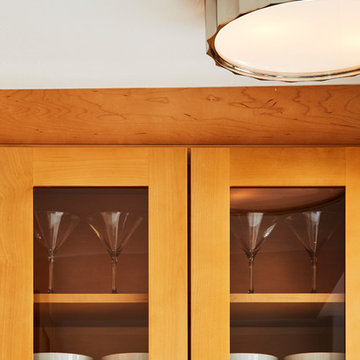
Dylan Chandler photography
Full gut renovation of this kitchen in Brooklyn. Check out the before and afters here! https://mmonroedesigninspiration.wordpress.com/2016/04/12/mid-century-inspired-kitchen-renovation-before-after/
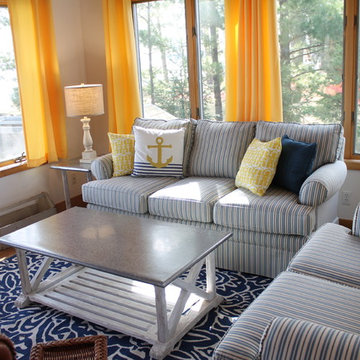
Designer Emily Wetmore-Davis
A&W Furniture, Finds and Design
www.awfurniture.com
Redwood Falls, MN
Nautical lake cabin inspiration
All American look
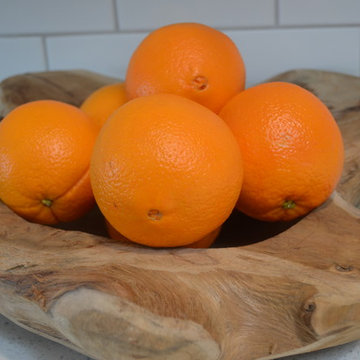
Our client's original kitchen lacked adequate storage and counter space. To create a more open flow from the living room to the kitchen, we decided to remove some walls and cabinets over the island, replacing with a ceiling-mount vent hood. We also incorporated an L-shaped counter along the north facing wall to maximize counter space and increase the amount of storage. The combination of custom gray distressed wood cabinetry and sparkling white quartzite countertops create a stunning atmosphere in this previously lackluster kitchen.
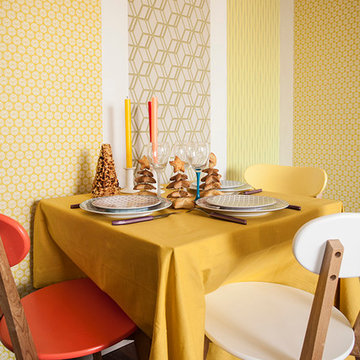
Pose de différents lès de papier peint pour masquer les imperfections du mûr.
Photo Thomy Keat
12,403 Orange Home Design Photos
6




















