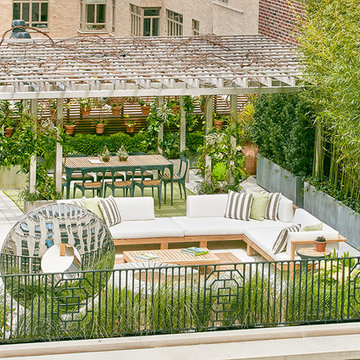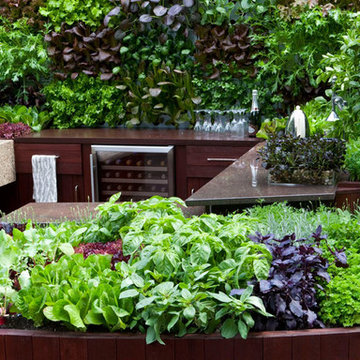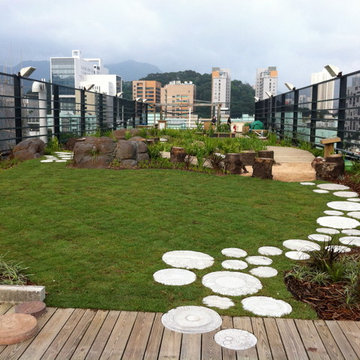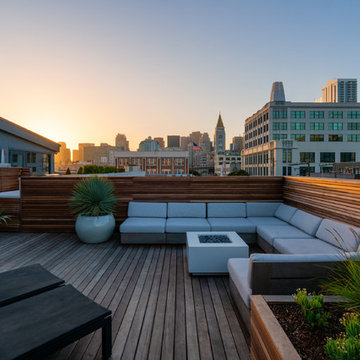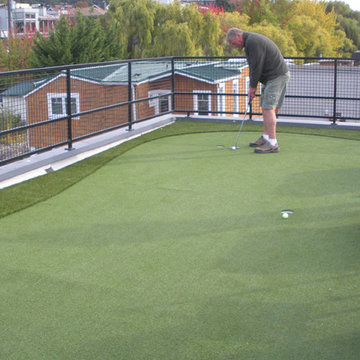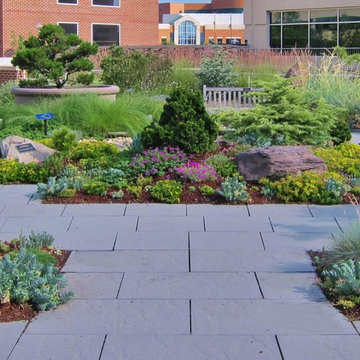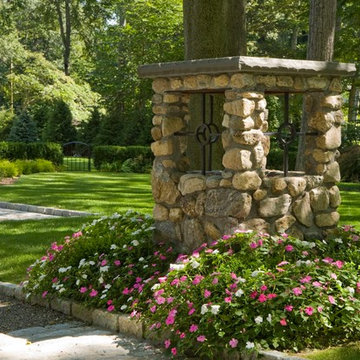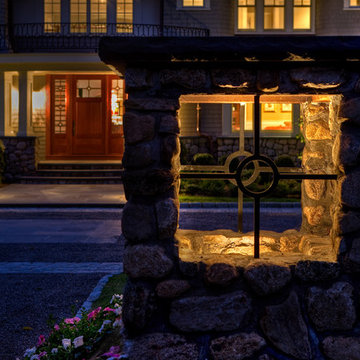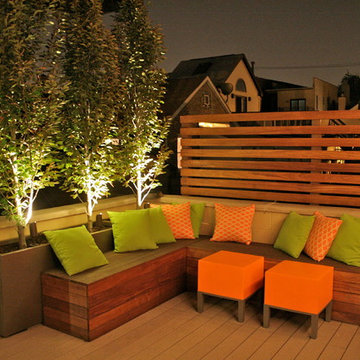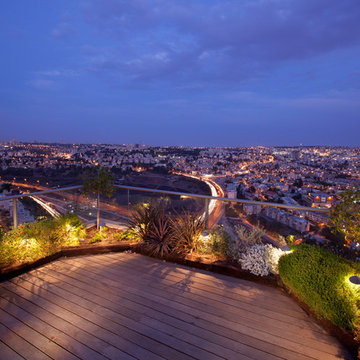Rooftop Garden Design Ideas
Refine by:
Budget
Sort by:Popular Today
121 - 140 of 2,417 photos
Item 1 of 2
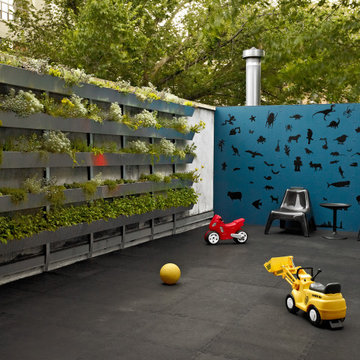
This second floor roof terrace was converted to an outdoor playroom by employing softer surfaces underfoot, a wall garden, and a metal paneled wall with movable magnetic silhouettes.
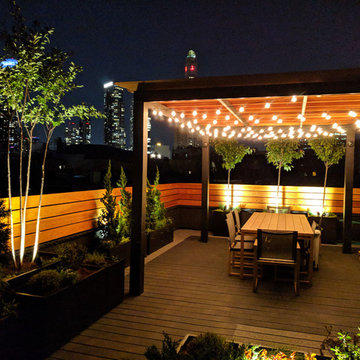
You’re looking beautiful, Brooklyn! Our design for this rooftop garden in Park Slope included composite decking, wood fencing, a black and tan pergola, globe lights, and black fiberglass planters. Up-lights in the plants also make for a dramatic nighttime effect. This project was somewhat unusual for us because the client actually built most of the hardscaping himself, based on our design. Hats off to such a hard-working client – you do great work! We came in after his work was finished to install all the plants, planters, soil, a small fountain, irrigation, and lighting. See more of our projects at www.amberfreda.com.
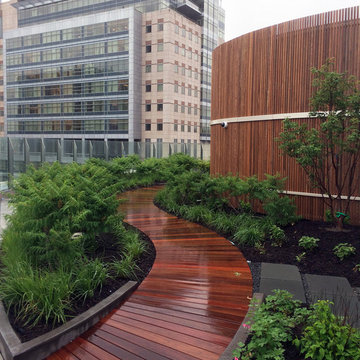
The craftsmen at Hamilton Building Supply were delighted to build this gorgeous curved walkway for one of the rooftop gardens that can be found at the Children's Hospital of Philadelphia. We kept in mind the sick children and their families who would be enjoying the gardens while their little ones had to remain in the hospital. This project is a study to show how a walk such as this is constructed from start to finish.
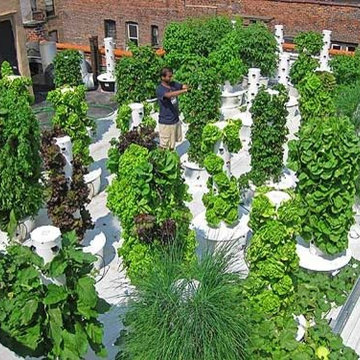
Roof Top Garden in Los Angeles supplies produce for the restaurants in the Downtown Area.
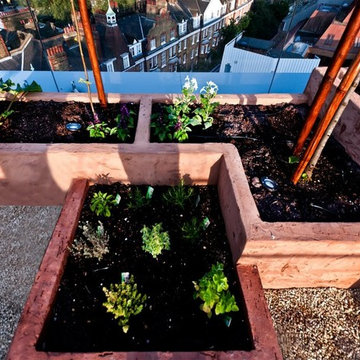
Urban Roof Gardens
www.urbanroofgardens.com
One of two terraces in this penthouse, this terrace brings echoes both of Provence and the cubist hillside villages of Santorini. Individually crafted terracotta planters, of differing heights and sizes, provide for both decorative planting as well as a working allotment for fruit and vegetables. A crunchy gravel path meanders between the planters, with perforated Sardinian brick walls dividing the large space, and affording protection from the wind to both planting and people.
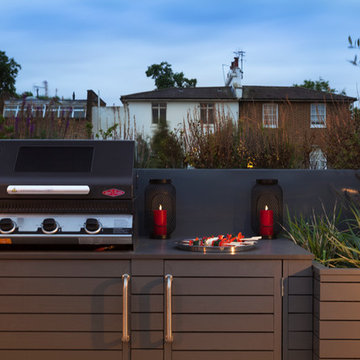
The built in gas BBQ has plenty of storage under for the gas bottle, the right hand cupboard has a small fridge perfect for entertaining. The raised beds are all clad in painted larch. Photographed by Nathalie Priem
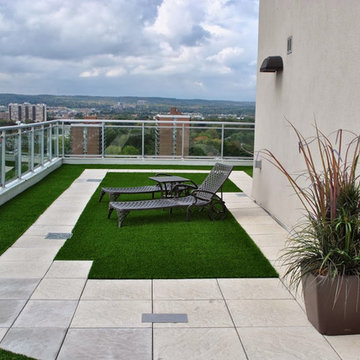
With SYNLawn artificial grass, you can give your outdoor space a little green without the unwanted maintenance, which means more time for lounging! Our products are also as much as 20% cooler than similar artificial turf products thanks to our exclusive HeatBlock™ Technology.
© SYNLawn artificial grass - all rights reserved.
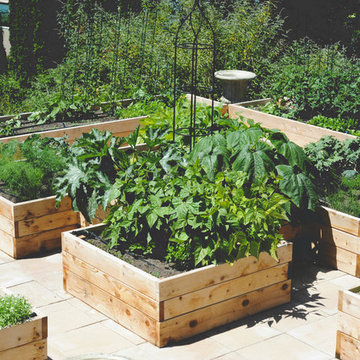
Built on top of an existing garage, this rooftop kitchen garden maximizes unused space, receives full sun and has a great view of Puget Sound! The garage was retrofitted to sustain the weight loads of the soil and water and wood. Modeled after the French potager, this garden was designed to mirror the Mediterranean style of the house and tie into the lush surrounding landscape.
Hilary Dahl
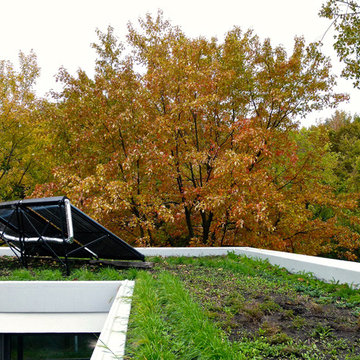
Ecologiamontreal.com
Nom officiel du projet : Ecologia Montréal
Localisation : Montréal
Nom du client : Sabine Karsenti
Architectes/designers : Gervais Fortin
Collaborateurs : Fondation Ecologia
Architectes paysagistes : Nature Eden
Superficie du projet : 2700 pieds carrés
Date de finalisation du projet : septembre 2012
Photographe : Alexandre Parent
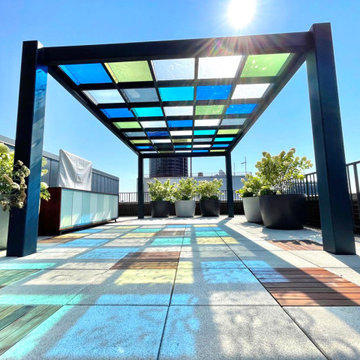
Polychromatic glass pergola, planters, custom storage cabinet, outdoor tv, ipe pavers, curved storage benches
Rooftop Garden Design Ideas
7
