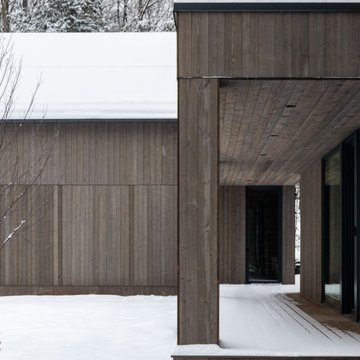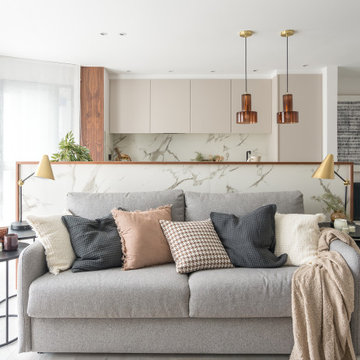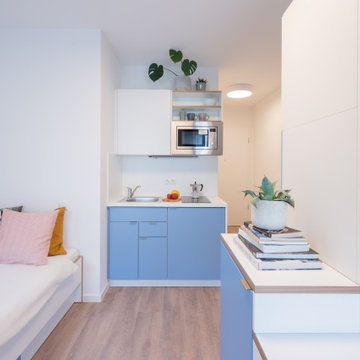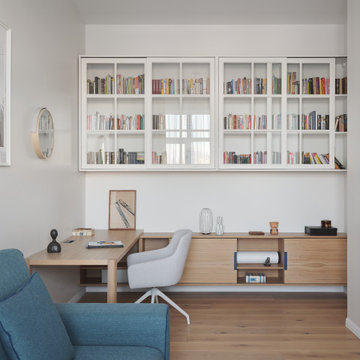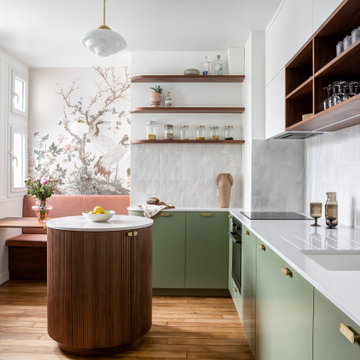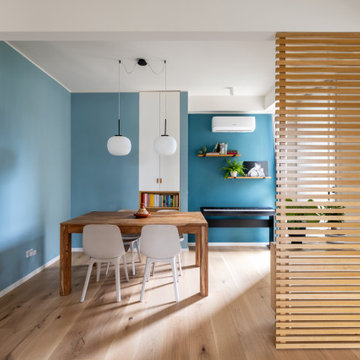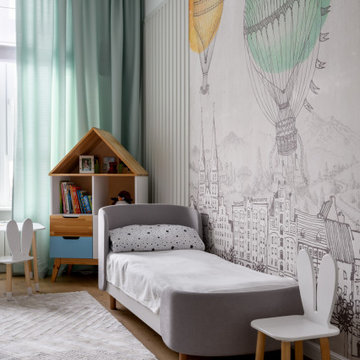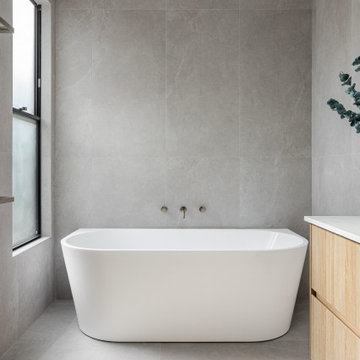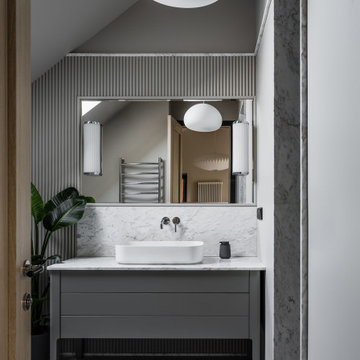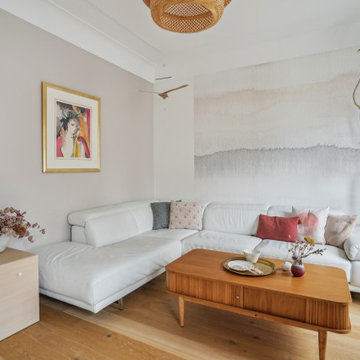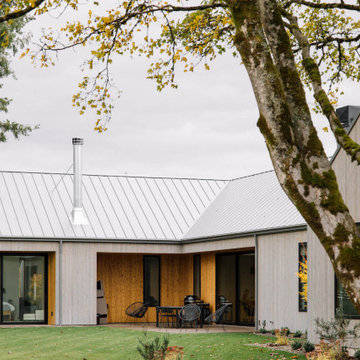343,664 Scandinavian Home Design Photos
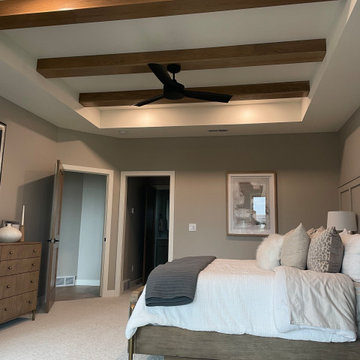
We custom made these white oak beams for this tray ceiling in this master bedroom. They're stained the same color as a lot of the cabinetry.
Find the right local pro for your project
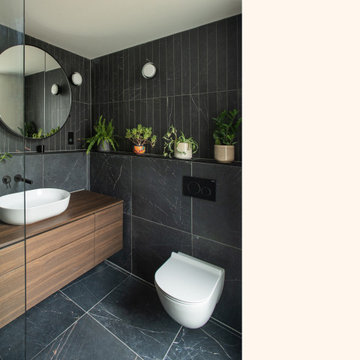
An atmospheric, dark, moody spa-like master ensuite in a Loughton family home. The black tiles are by Mandarin Stone and are two different formats- large format square and rectangular.
A built in tiled ledge and niche allows all toiletries to be stored close to hand and gives space for indoor planting to be displayed.
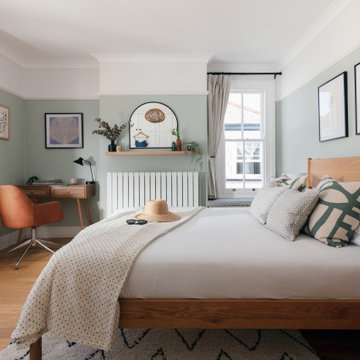
A coastal Scandinavian renovation project, combining a Victorian seaside cottage with Scandi design. We wanted to create a modern, open-plan living space but at the same time, preserve the traditional elements of the house that gave it it's character.
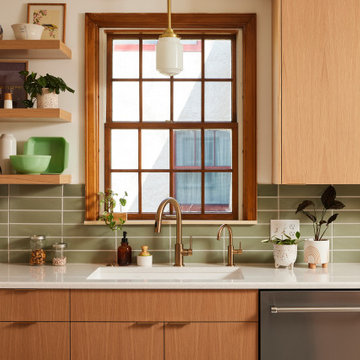
Inspired by their years in Japan and California and their Scandinavian heritage, we updated this 1938 home with a earthy palette and clean lines.
Rift-cut white oak cabinetry, white quartz counters and a soft green tile backsplash are balanced with details that reference the home's history.
Classic light fixtures soften the modern elements.
We created a new arched opening to the living room and removed the trim around other doorways to enlarge them and mimic original arched openings.
Removing an entry closet and breakfast nook opened up the overall footprint and allowed for a functional work zone that includes great counter space on either side of the range, when they had none before.
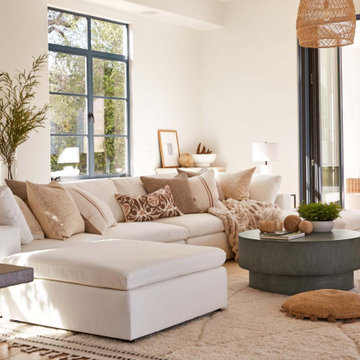
Ojai, CA; 600 square foot addition and total remodel to a 5,000 square foot home on 10 acres. We designed a new entry structure, new covered outdoor room with fireplace, new primary bedroom suite, and remodel to the entire house. This was an attractive Spanish-style home, but the owners wanted to make it their own, with Feng Shui considerations and a more open, light-filled plan. Architectural Digest covered the remodel in an April 7, 2023 article, and a video is available at: https://www.youtube.com/watch?v=F8V3DGNNIHs
343,664 Scandinavian Home Design Photos
7




















